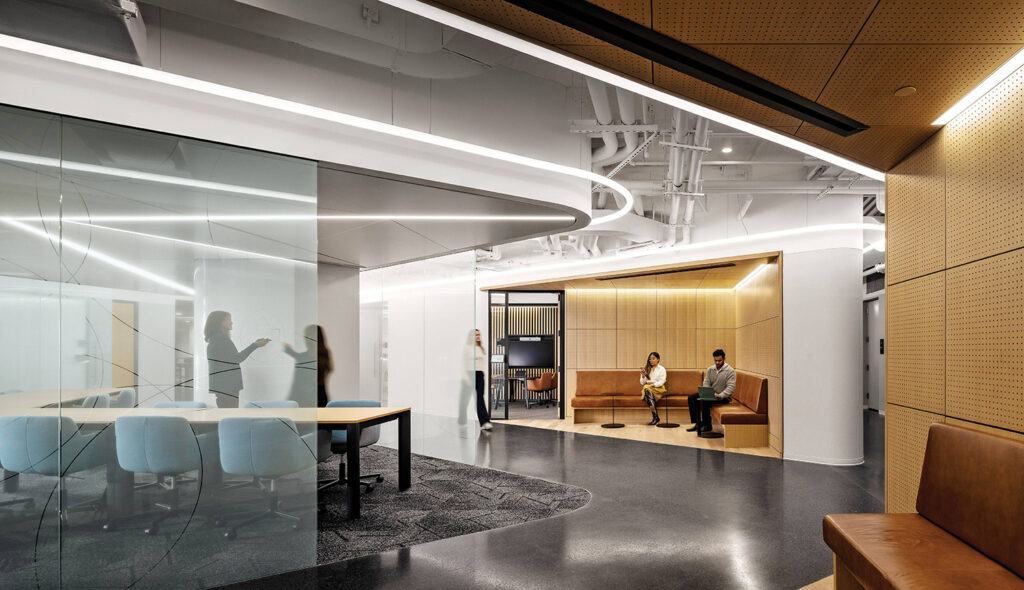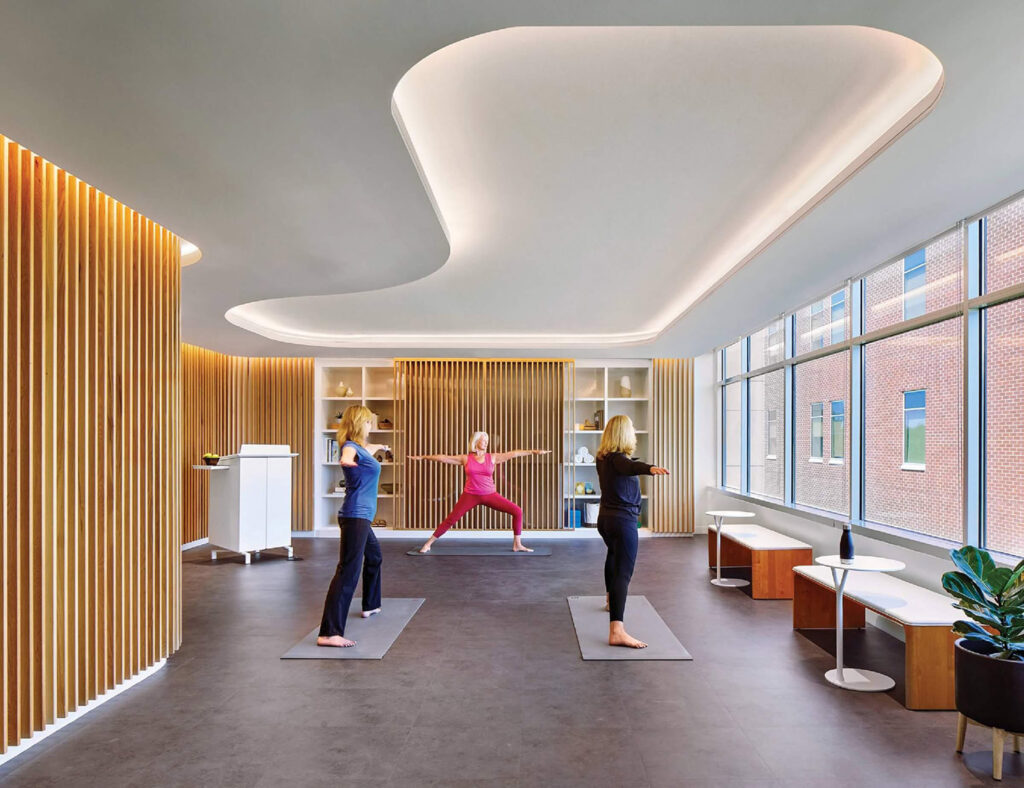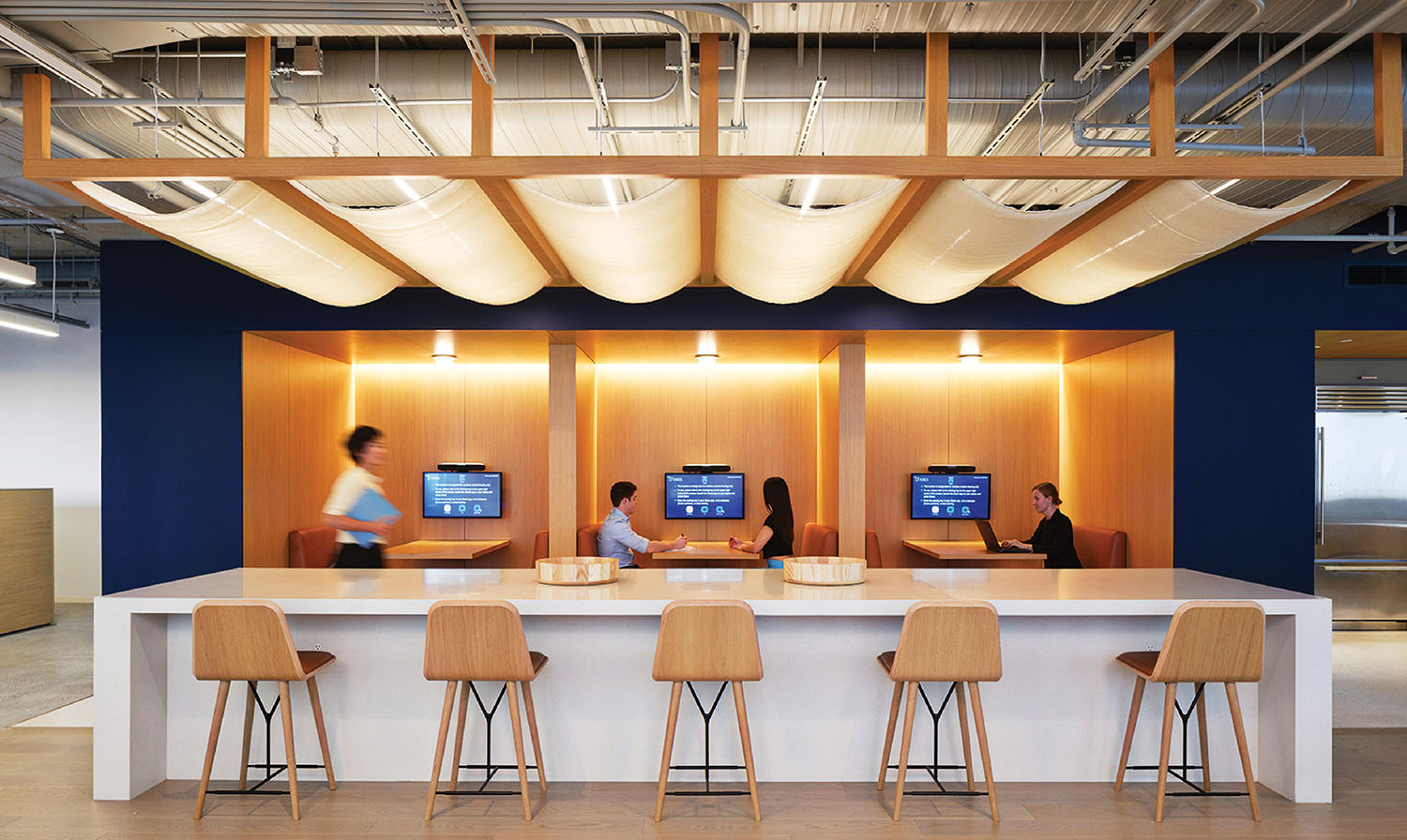
Bringing L.A. Flair to a Finance Company’s Corporate HQ
Gensler has a history with this global investment manager. Almost two decades worth. That’s when the studio first created the finance company’s corporate headquarters in Los Angeles. Its recent move down the street to a 1964 concrete structure entails 206,000 square feet across eight floors for 860 people, its concept, by Gensler L.A., led by principal and design director Lee Pasteris, centered on connectivity and transparency.
Interior Design celebrates Gensler's 60th anniversary with this special section featuring Q&As and dozens of projects in four of the firm's practice areas including cities, health, workplace, and lifestyle. Check it out today.
Pasteris began with cues from the base building, exposing intrinsic elements and selecting refined materials as complements. Next, she and her team cut immense holes through floor plates to accommodate two stacked stairways, one connecting levels three through six, the other 10 to 14. Each stair landing adjoins a unique lounge reflecting an L.A. archetype: The art gallery, for example, has pedestals displaying vessels by California artist Nick Schwartz; Alex Fernández Camps’s cloudlike Mediterrània pendant fixtures hang over a beachy white outdoor Scacco sofa by Ludovica Serafini + Roberto Palomba in coastal; and the terrace has cabanalike booths and a focal wall in the client’s corporate cobalt.
Ascent and descent are quite a trip. Backdropped by a towering expanse of preserved moss by Garden on the Wall, the lower stairway skews earthy, while the upper boasts commissioned Windy Chien pieces, four of the office’s 70 artworks. The workplace proper comprises a 70/30 open-closed ratio. Offices have glass fronts and, compared from previous quarters, are all uniformly sized. “We’re moving toward a future-focused design driving solutions,” Pasteris cites the overarching goal. “With every company, we’re searching for the secret sauce.”

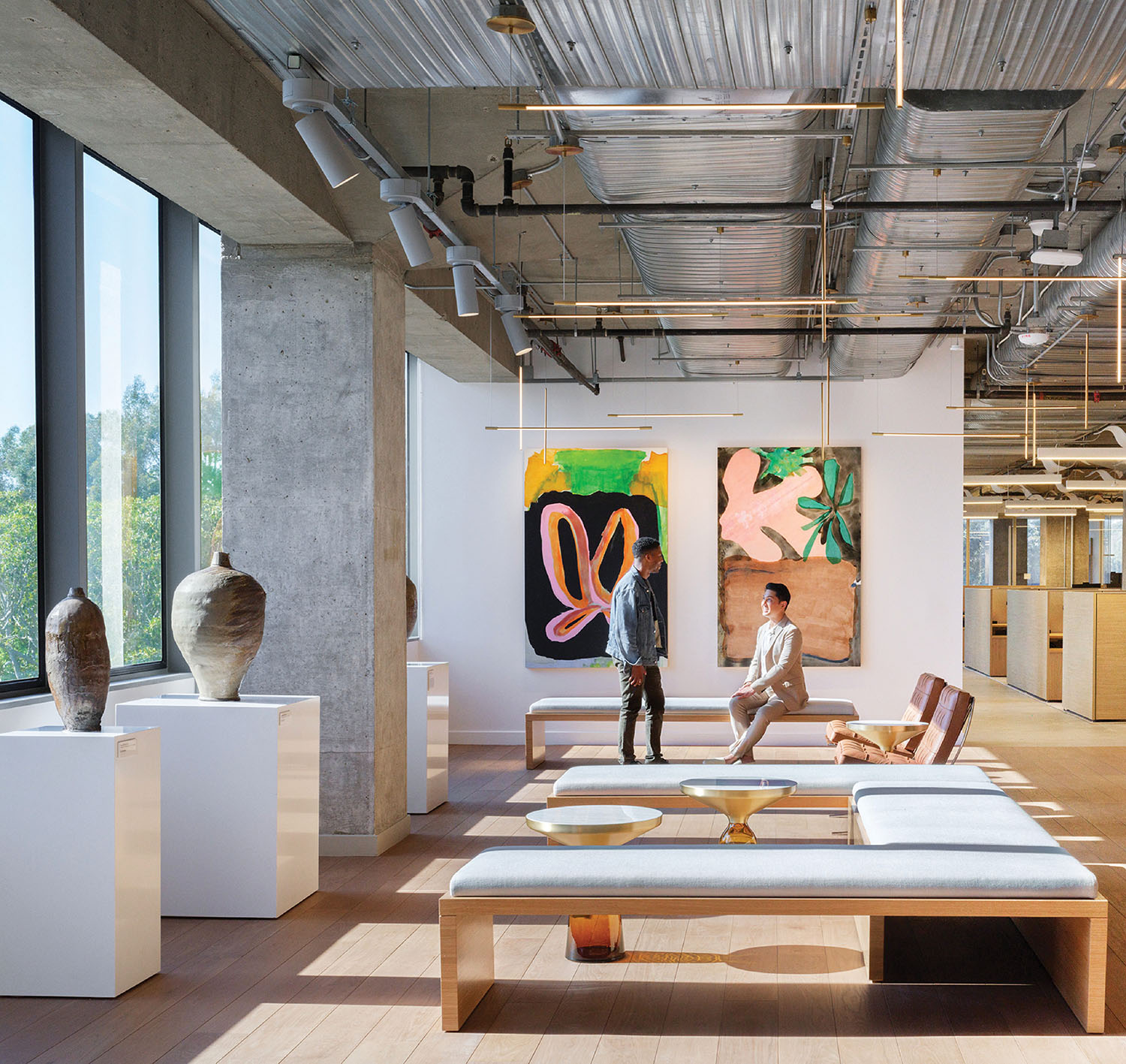
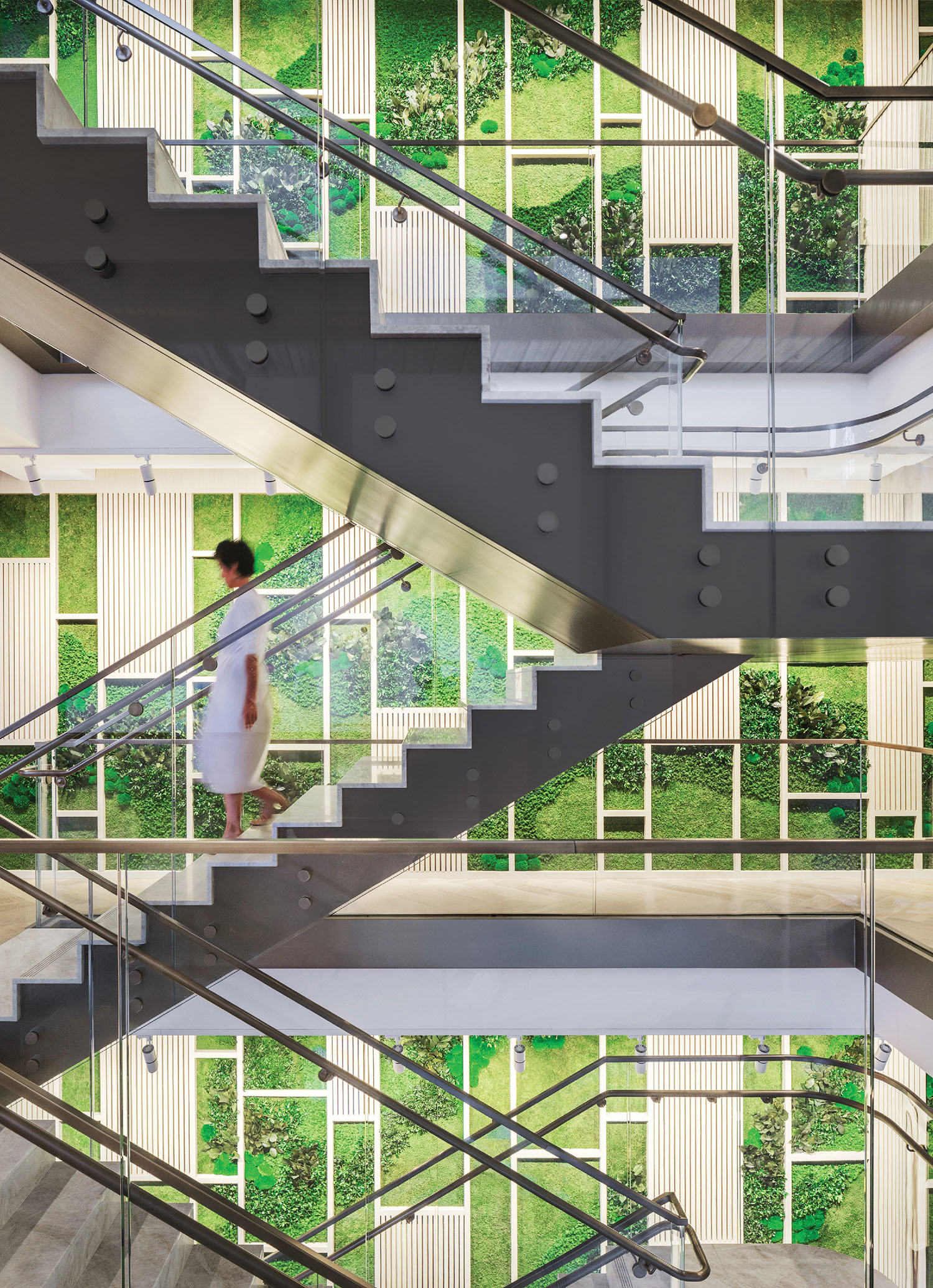
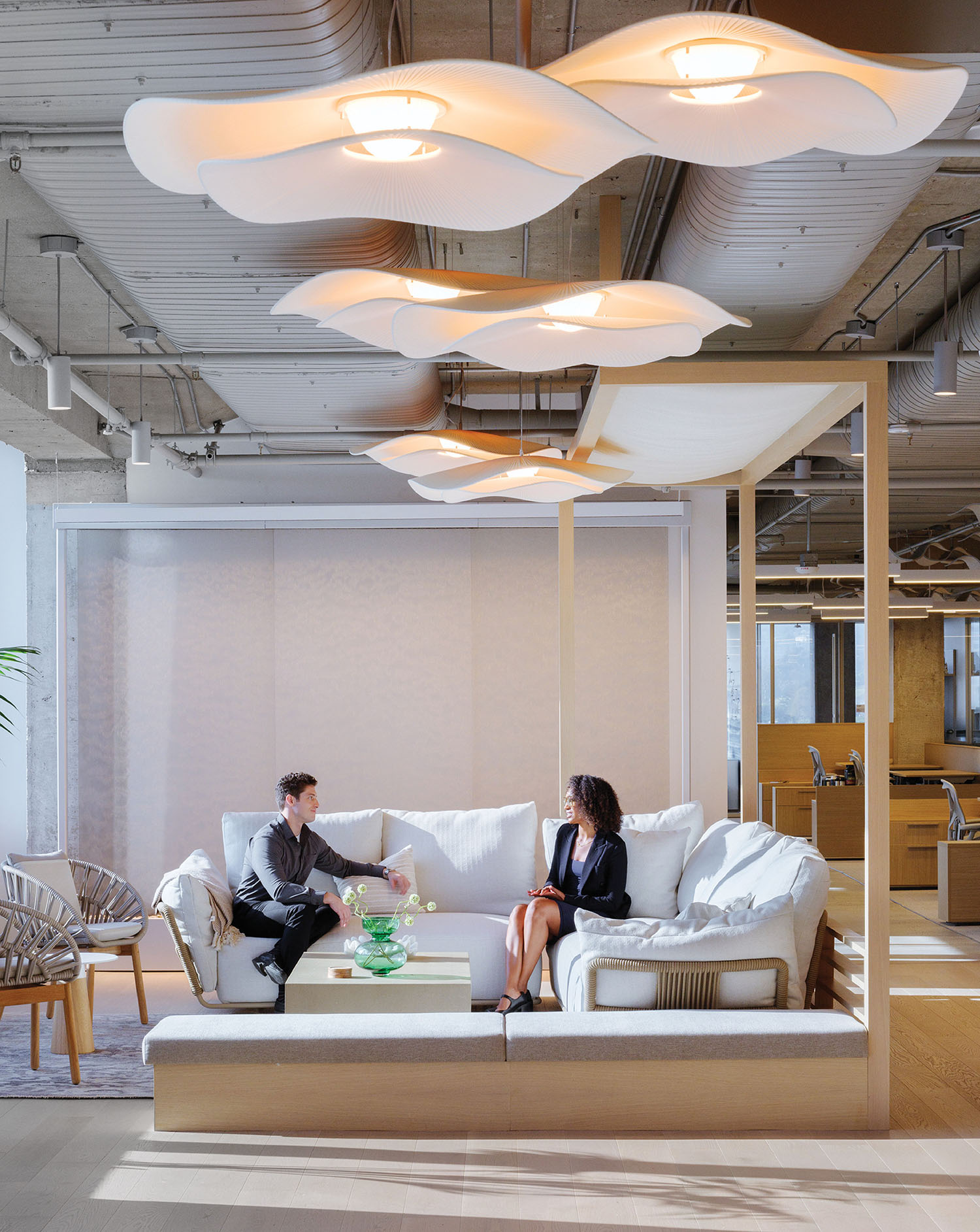
PROJECT TEAM
DENISE ZACKY-POPOCH; KARIN NELSON; LEE PASTERIS; JULIA PARK; COLIN THOMPSON; CINYA WEN; GRETCHEN BUSTILLOS.
read more
Projects
Peek Inside the Revamped IBM Manhattan HQ Fostering Innovation
Gensler transformed the IBM Flagship at One Madison Avenue with a myriad of cobalt touches, ambient lighting, and flexible, efficient workspaces.
Projects
A Sanctuary for Mindful Healing Through Psychedelic Therapies
Learn how the calm environment of Gensler’s design prepares patients for transformative healing experiences at the Bill Richards Center for Healing.
