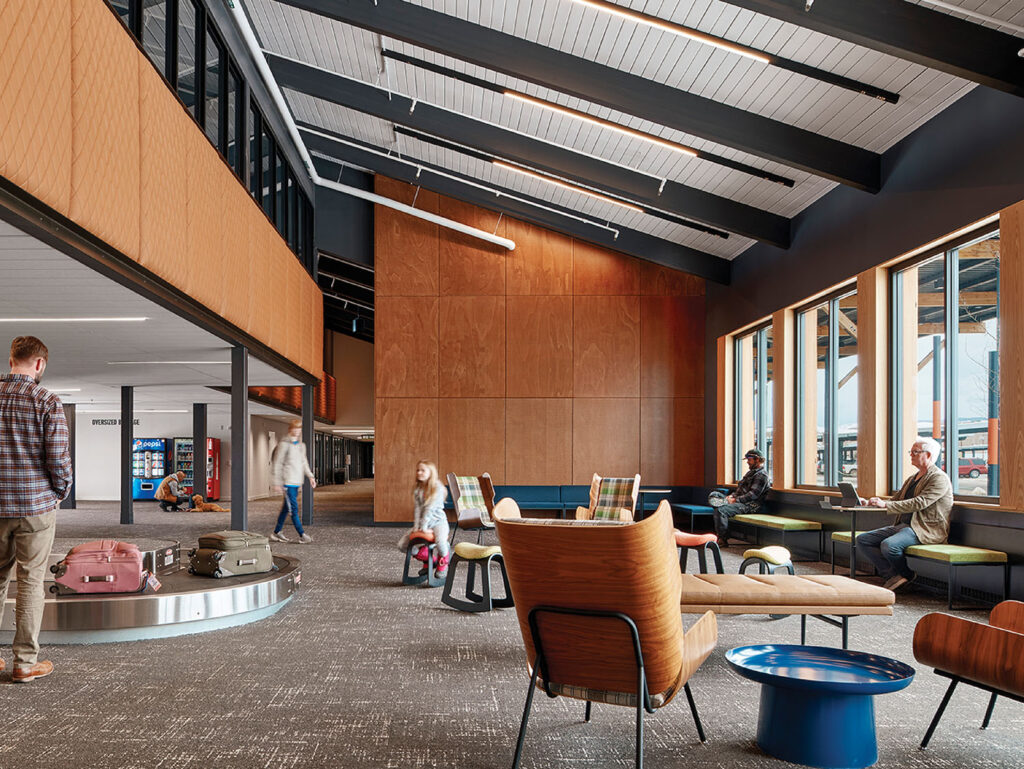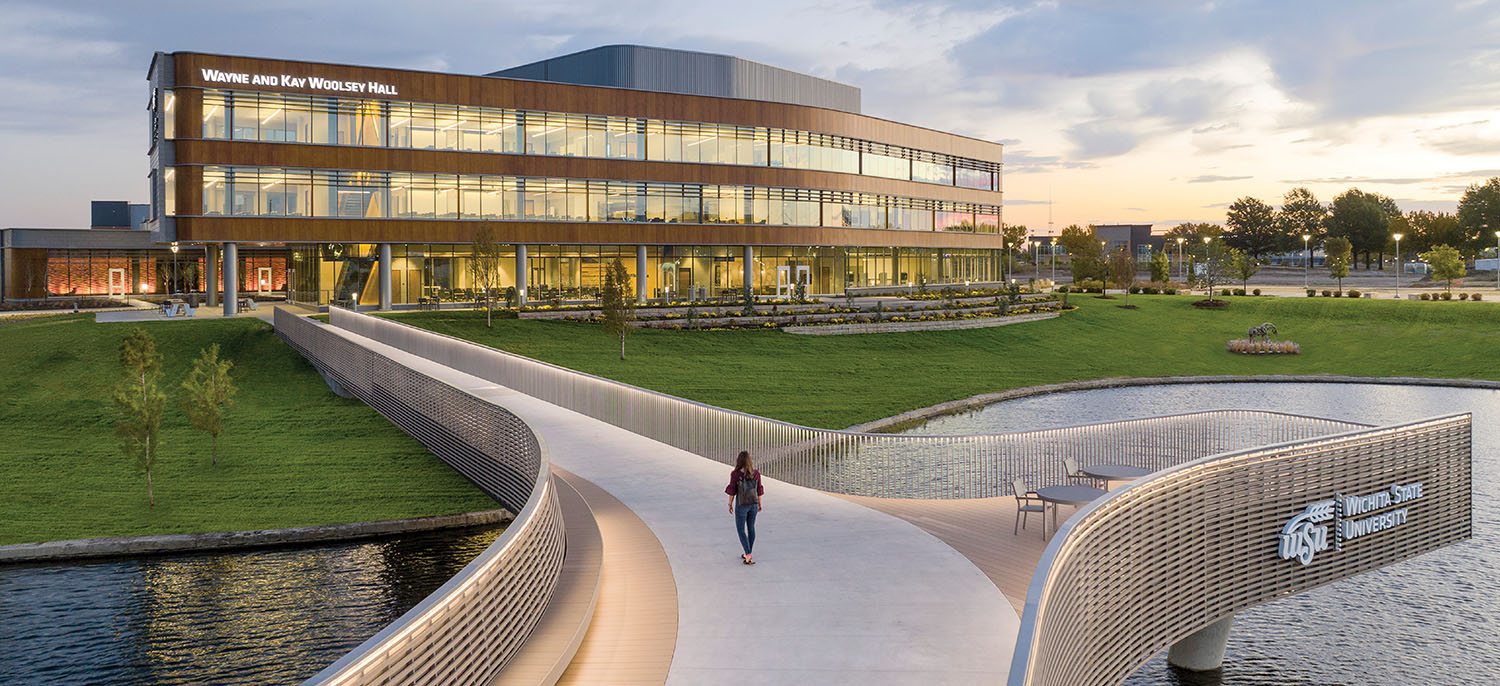
The Next Frontier Begins at Wichita State University’s New Hall
From the start, administrators at Wichita State University in Kansas envisioned Woolsey Hall, Barton School of Business, as more than an academic facility. It would be a threshold between the original campus and the innovation campus, where aerospace companies like Airbus have research facilities. “The request was to build a masterpiece,” laughs principal and comanaging director Brian Vitale, who’s at Gensler Chicago, which oversaw the 125,000-square-foot project, from strategy, branding, and experiential design to the architecture and interiors, the latter two developed in collaboration with GastingerWalker& in Kansas City, Missouri. Encompassing classrooms, event spaces, faculty offices, and a café, Woolsey had to be refined enough to host CEOs yet feel welcoming to a first-generation college student.
Interior Design celebrates Gensler's 60th anniversary with this special section featuring Q&As and dozens of projects in four of the firm's practice areas including cities, health, workplace, and lifestyle. Check it out today.
Drawing on shared workplace experience, the teams delivered a three-story building that resembles a corporate headquarters. Vitale and associate and senior interior designer Sara Catania conceived a flexible, efficient floor plan with many of the hallmarks of today’s offices, like huddle rooms and shared workstations. At its heart is a triple-height atrium anchored by all manner of seating—bleacher, lounge, one-on-one—formulated to promote connection, its undulating sides ensuring clear sightlines across the space.
Vertical oak rods form the atrium’s balustrades, a subtle reference to Kansas wheat fields, while blackened-steel handrails nod to the industrial precision of the local aviation industry—“The interplay between organic and manmade is both grounding and sophisticated,” Catania notes. Outside, a 300-foot-long pedestrian bridge leads to the innovation campus, symbolizing the transition from academia to the professional world.
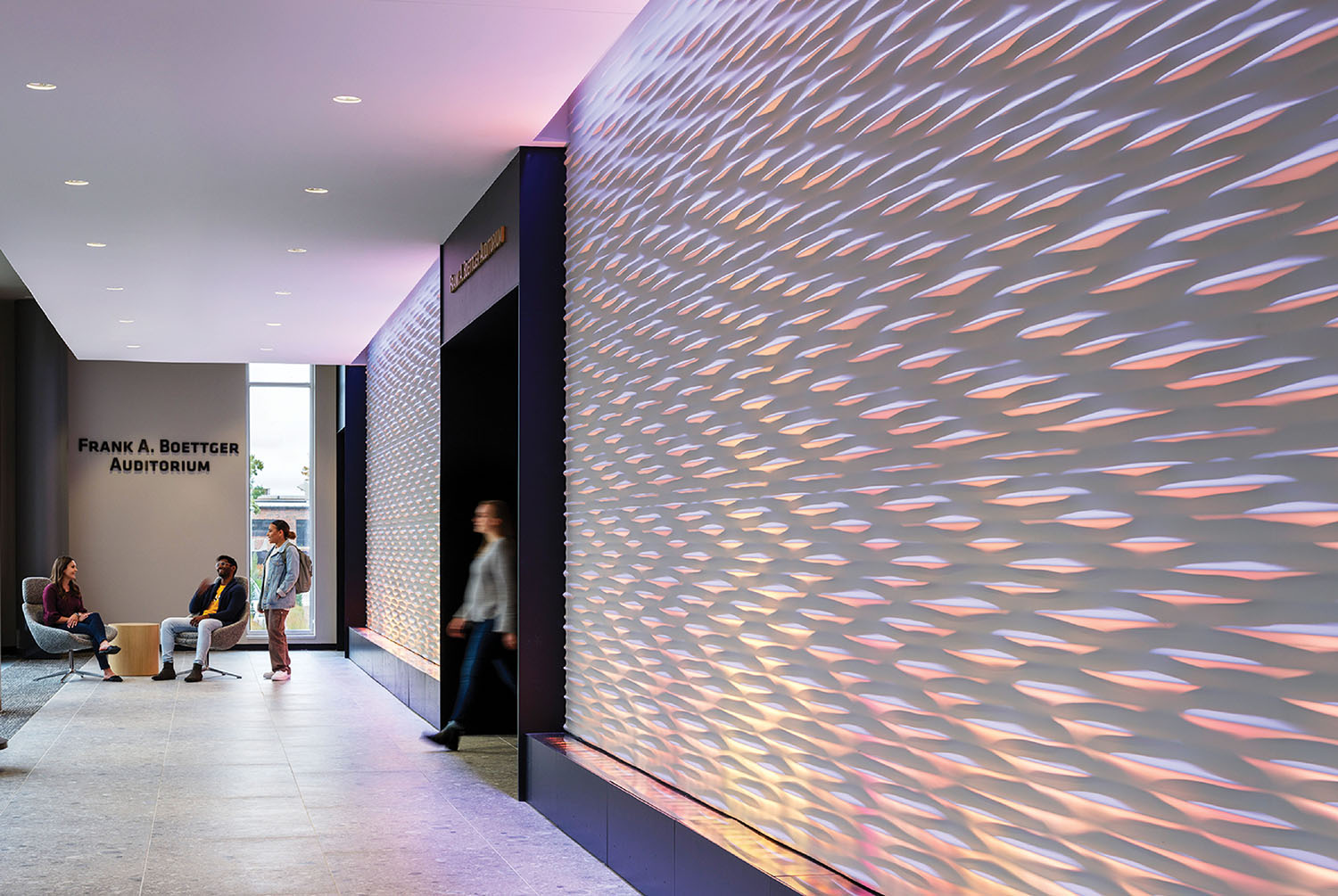


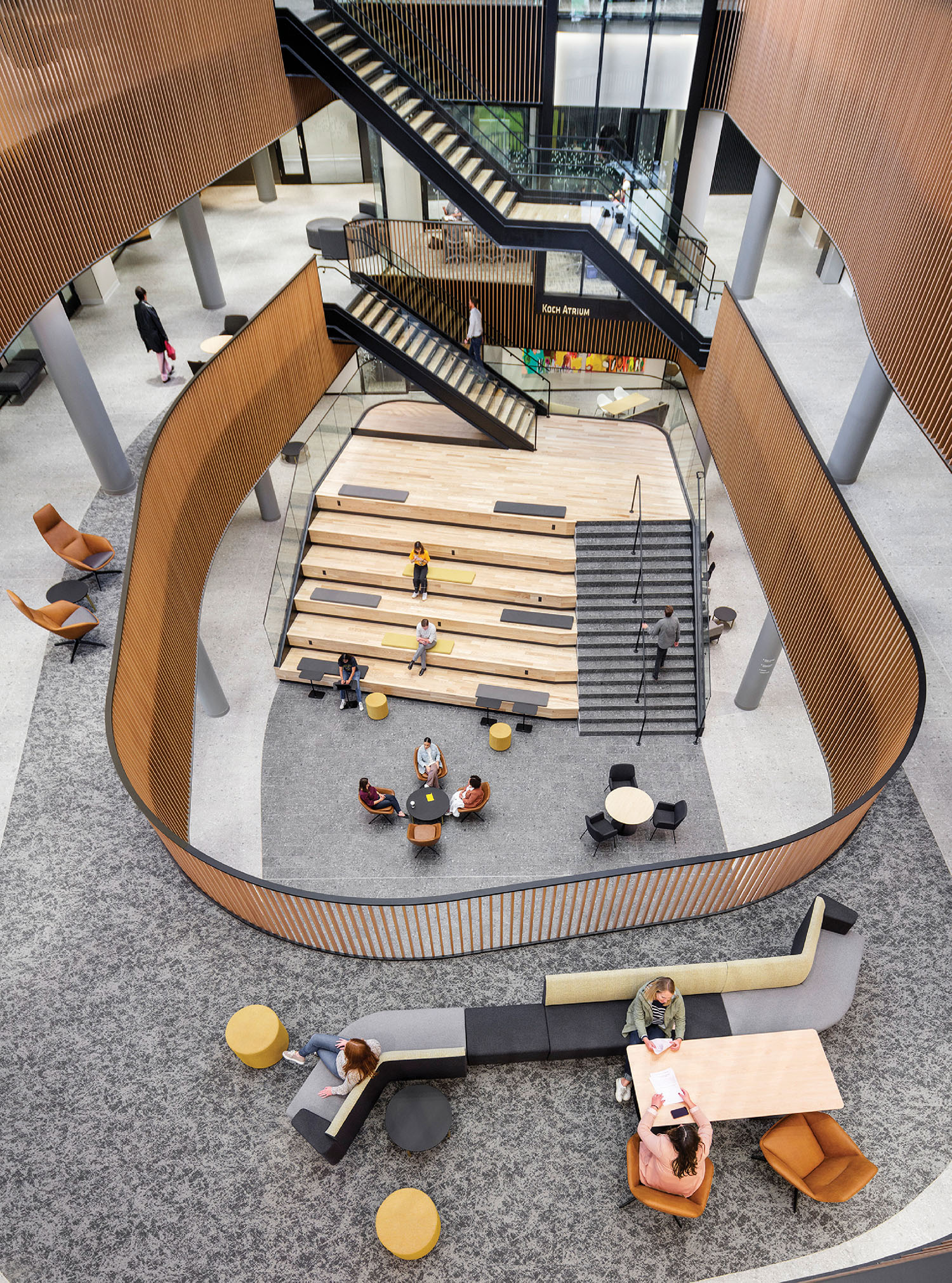
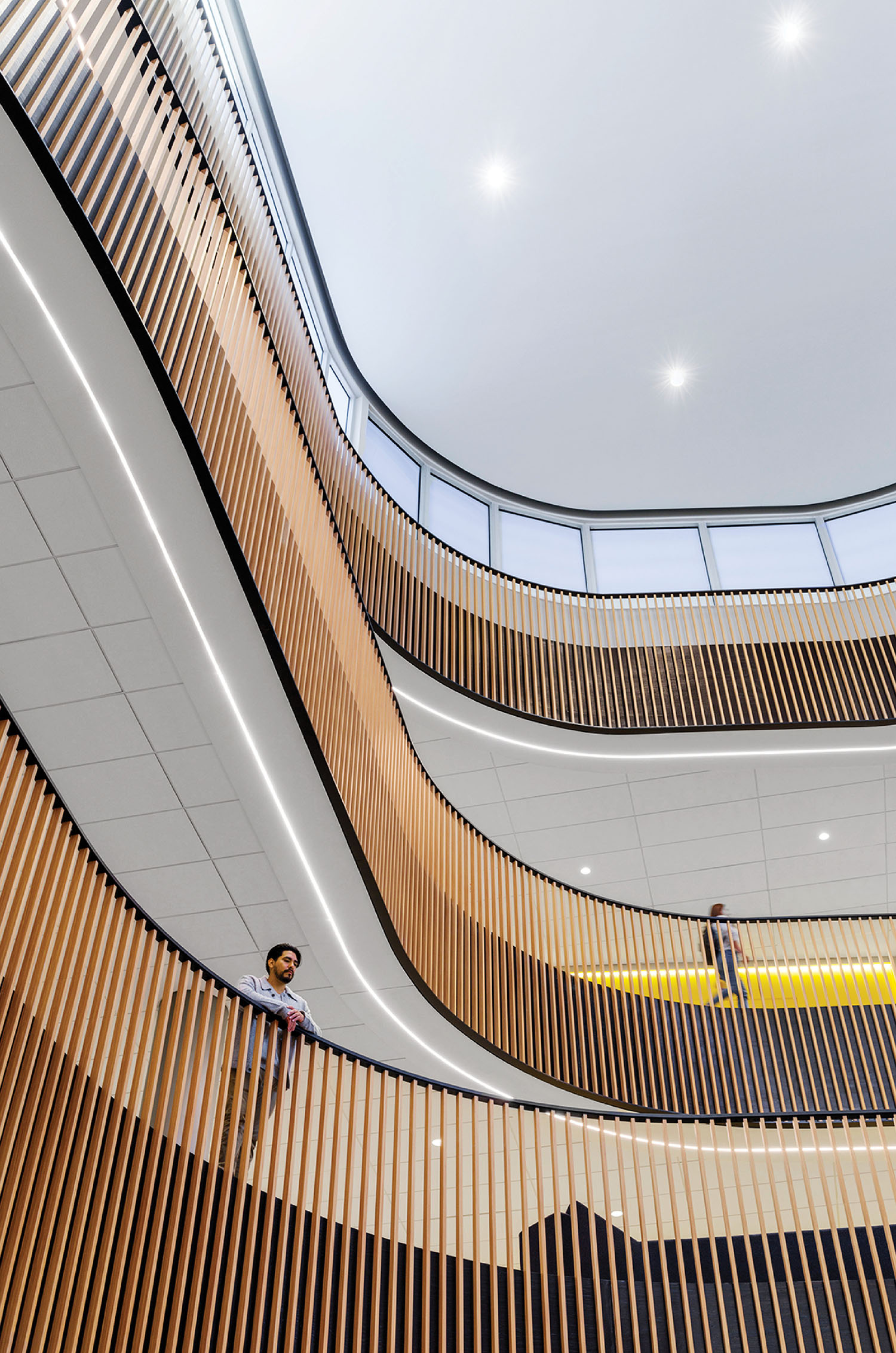
project team
GENSLER: BRIAN VITALE; MEGHAN WEBSTER; BRIAN WATSON; RYAN DEPERSIA; SARA CATANIA; KATIE SMITH; CARLI PAPP; LETICIA MURRAY; HEY J MIN. GASTINGERWALKER&: KEVIN HARDEN; ANDREA SHADRACH.
read more
Projects
Lodge-Like Charm Meets Sustainability at This Airport Terminal
Gensler revitalizes Colorado’s Gunnison-Crested Butte Regional Airport with cozy interiors, vibrant pops of color, and a net-zero presence.
Projects
This Chinese Cultural Facility Connects City and Sea
Gensler and Suzhou His Design & Construction Co. craft the Yantai Huang-Bohai Sea New Area, a cultural facility honoring the city’s maritime heritage.
