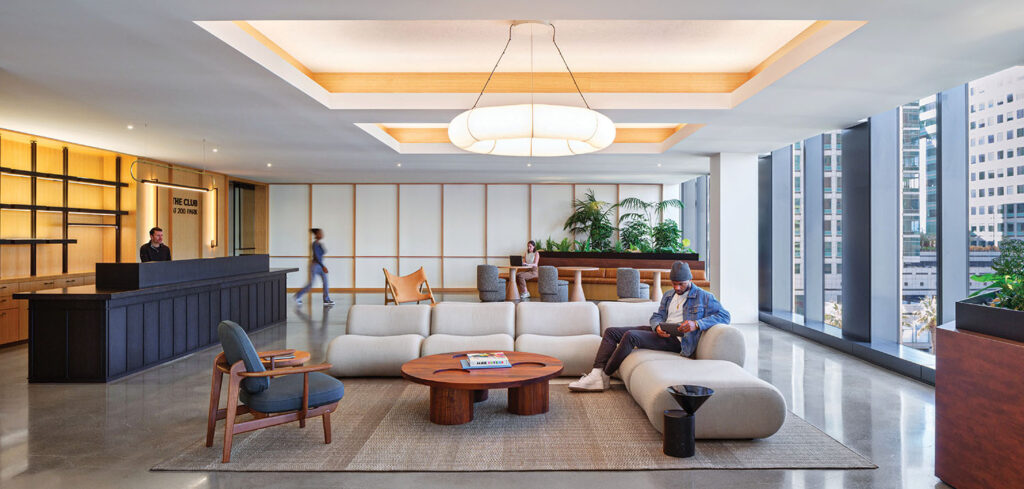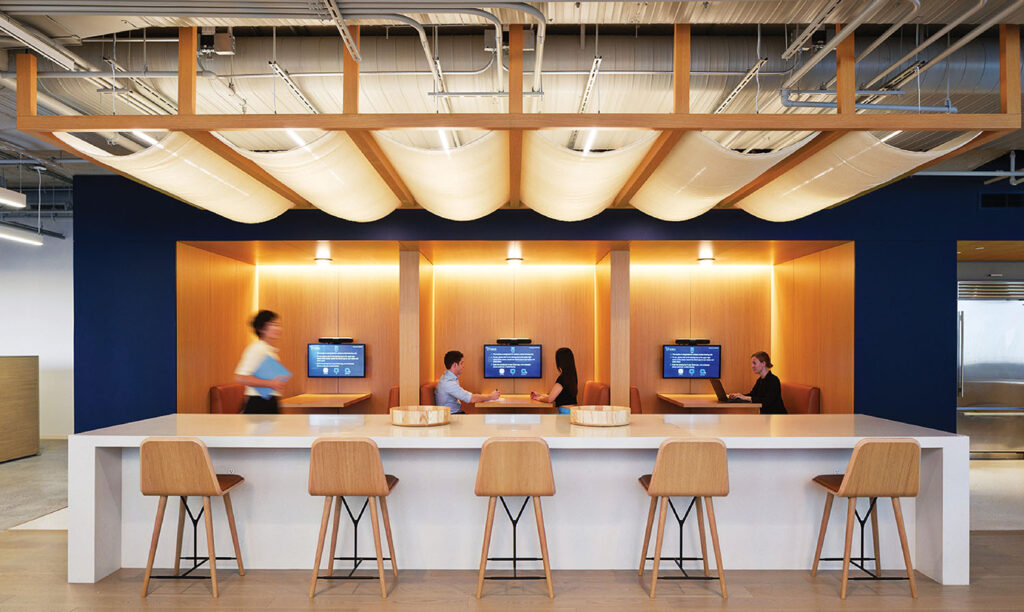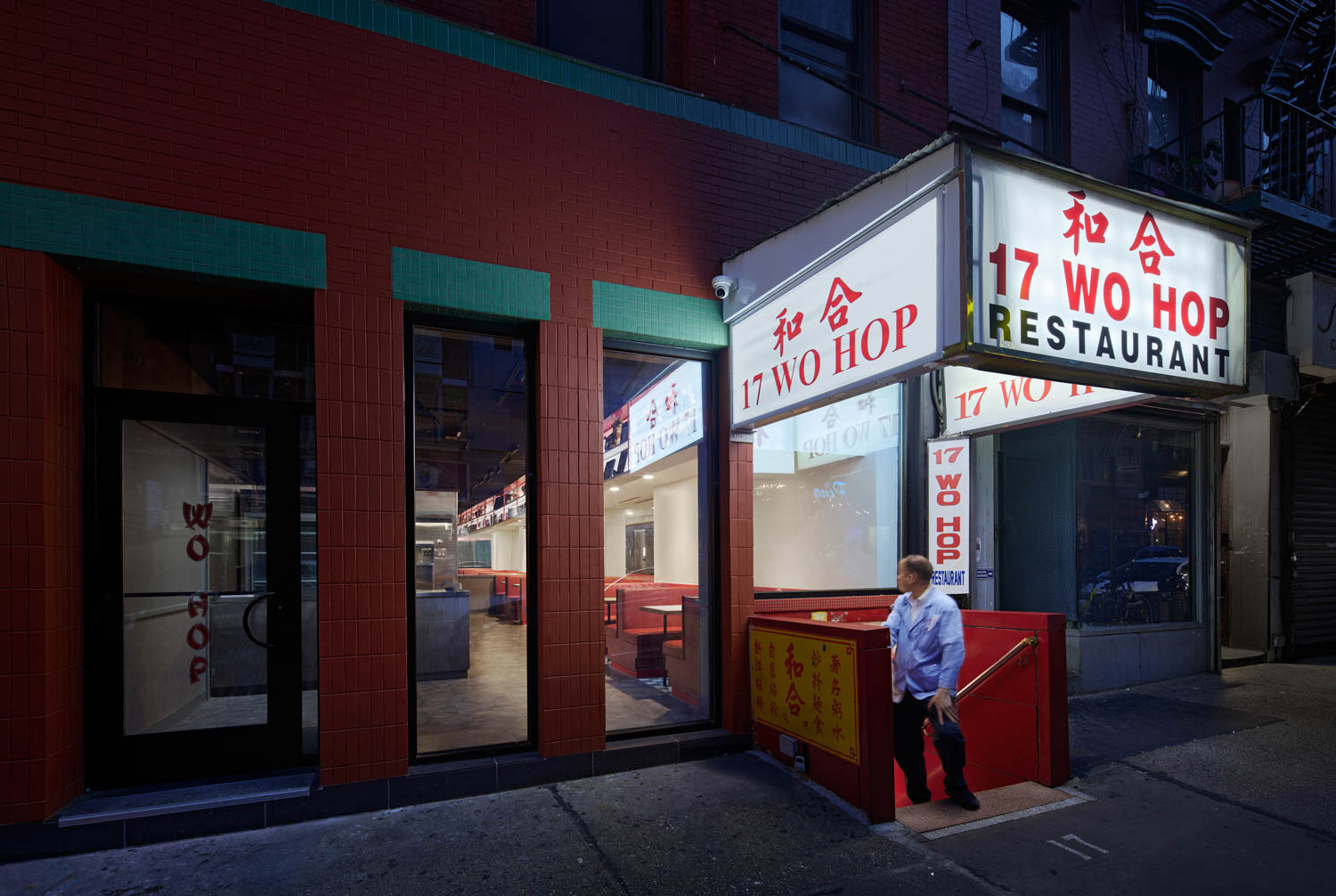
Heritage Meets Growth in This Chinatown Restaurant’s Expansion
New York City changes constantly, so it is notable when a neighborhood restaurant endures decades. The longer the restaurant is open, the more attached loyal residents become to the neighborhood fixture. This is true for Wo Hop, a Chinese American restaurant in Manhattan’s Chinatown. The restaurant opened in 1938 and has served generations of customers.
For nearly 90 years, service took place below the street level, with diners eating in the basement. During the COVID-19 pandemic, the restaurant served patrons on the sidewalk, which was especially popular with diners who found the basement stairs difficult to navigate. Once business returned to normal, the ground-floor space above the restaurant became available. David Leung, the third generation owner of Wo Hop, decided it was time to expand. Leung had become familiar with founding architect T.K. Justin Ng and his design firm, Spaced Agency, through their work on a nearby community center, Small Business Innovation Hub, which included extensive community research.
Spaced Agency Breathes Life Into Wo Hop

Because Wo Hop is beloved by many, Ng and his team knew that the expansion project should maintain the spirit of the original restaurant. They approached the design as something akin to “an act of architectural archeology.” Instead of introducing a new scheme, the architects pulled the existing design elements into the street-level expansion. The building’s brick façade now falls down to the sidewalk, and red guardrails inspired booth seating. “The iconic lightbox awning that once stopped abruptly at the storefront now extends through the dining room as hanging shelves,” Ng explains.
Ng and his team carefully considered how to foster community through the street-level expansion. “Wo Hop is one of Chinatown’s oldest restaurants, with longtime staff and loyal customers,” Ng says. “The expansion honors that continuity and makes the space more accessible, especially for aging staff and patrons.” The restaurant serves the neighborhood at nearly all hours, so Spaced Agency phased construction to allow continued operation. Working in an older building yielded many surprises during that work, including unexpected piping and structural upgrades.
A Bold New Chapter For This Chinatown Classic
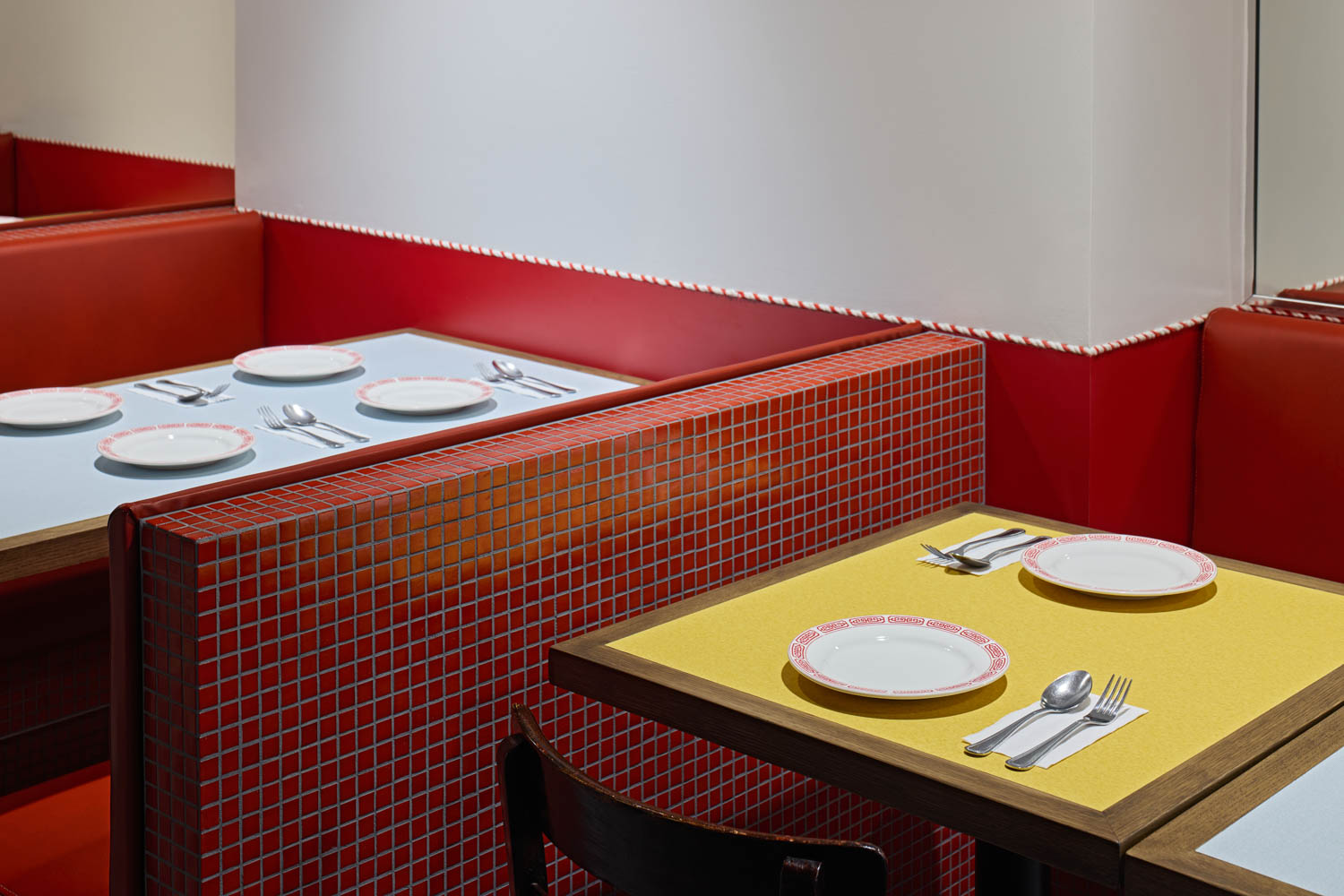
Spaced Agency aims to bring a global perspective to each project, and the firm’s approach is often multidisciplinary. Ng trained at Harvard Graduate School of Design and worked at international firms before starting his own. He is also a prolific painter. “I also thought about Edward Hopper’s Chop Suey, one of the few canonical American artworks to depict a Chinese restaurant,” he says. “We wanted the new form to be legible from the street as an urban figure.”
How Wo Hop’s Expansion Celebrates Its Neighborhood
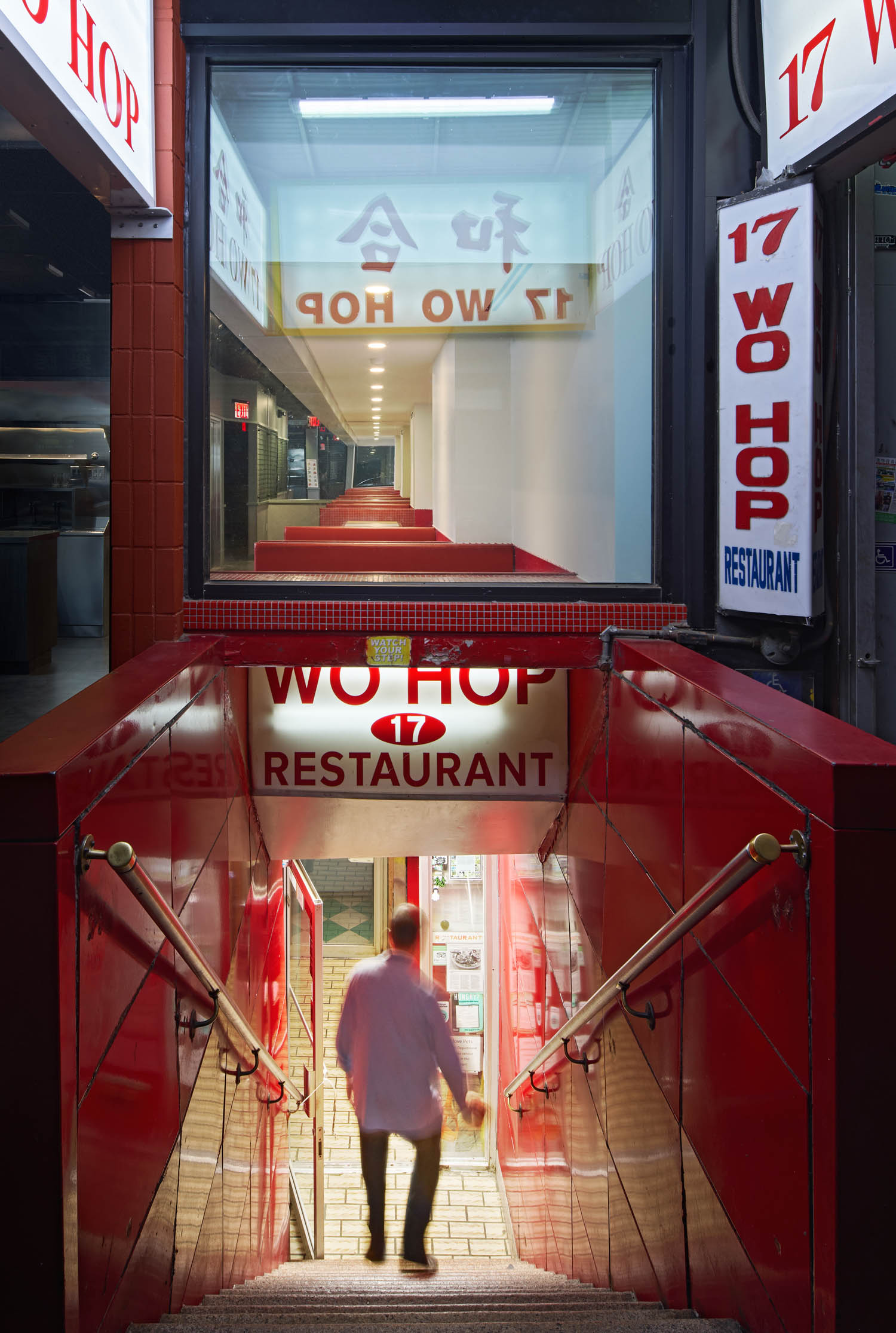
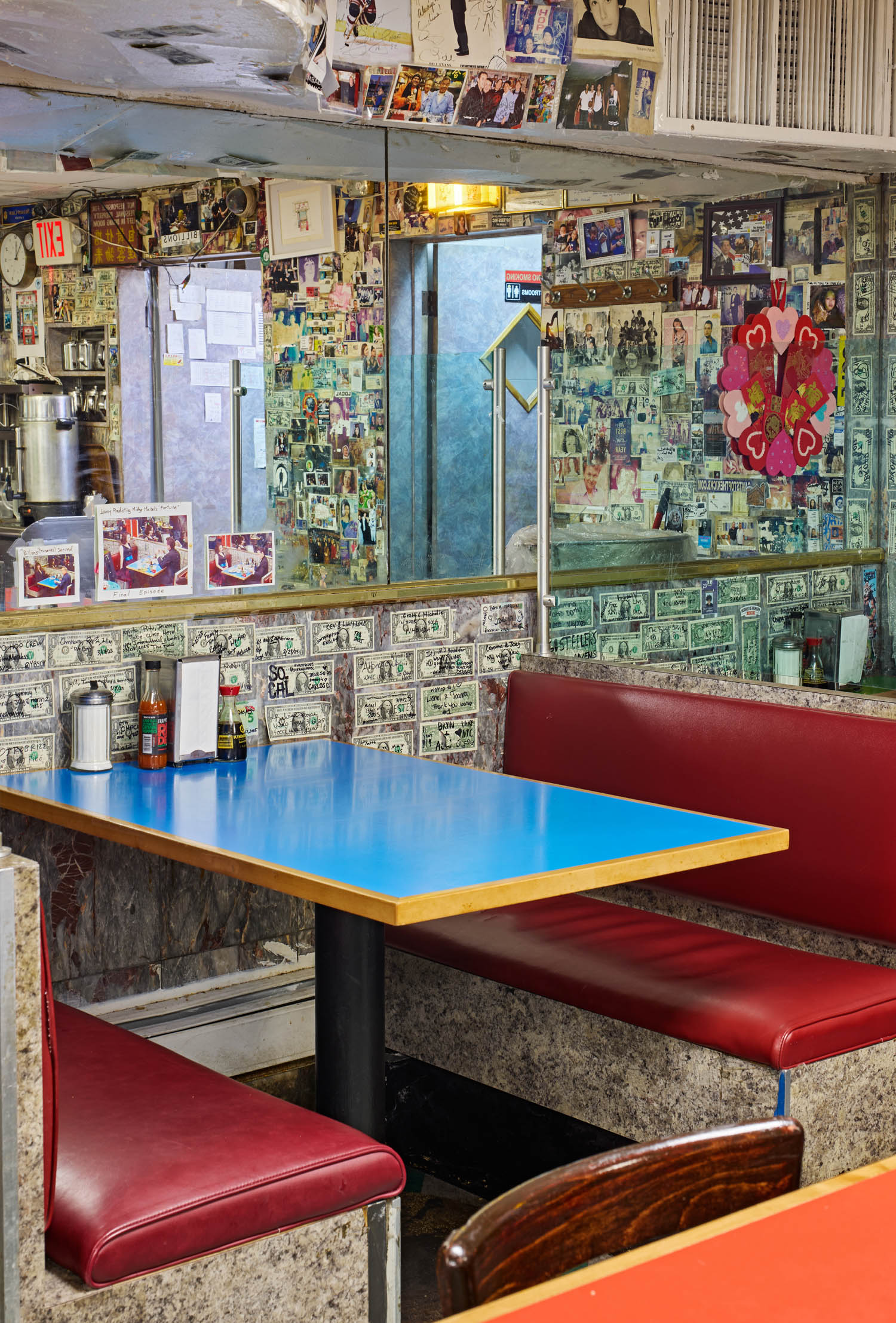
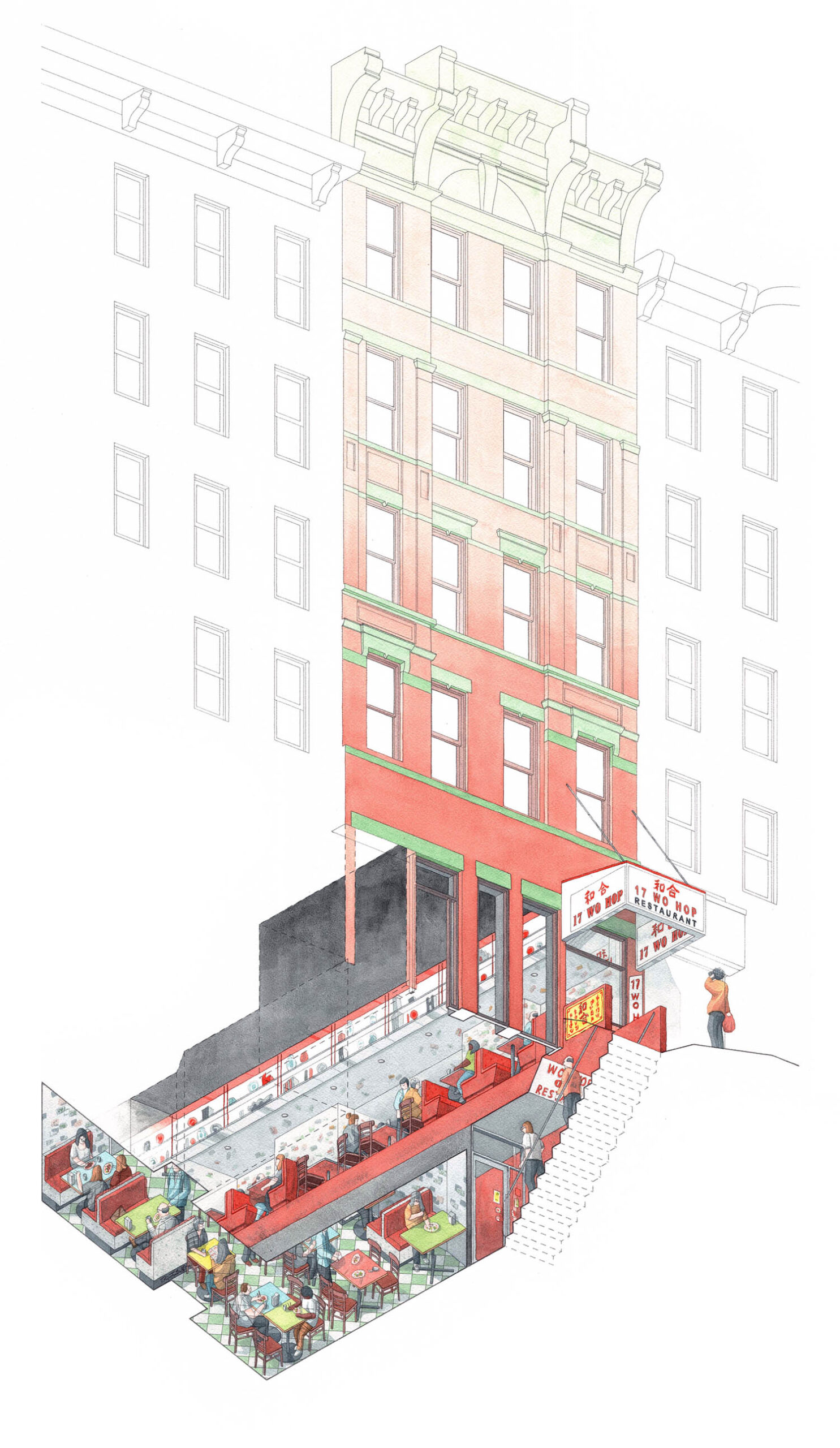

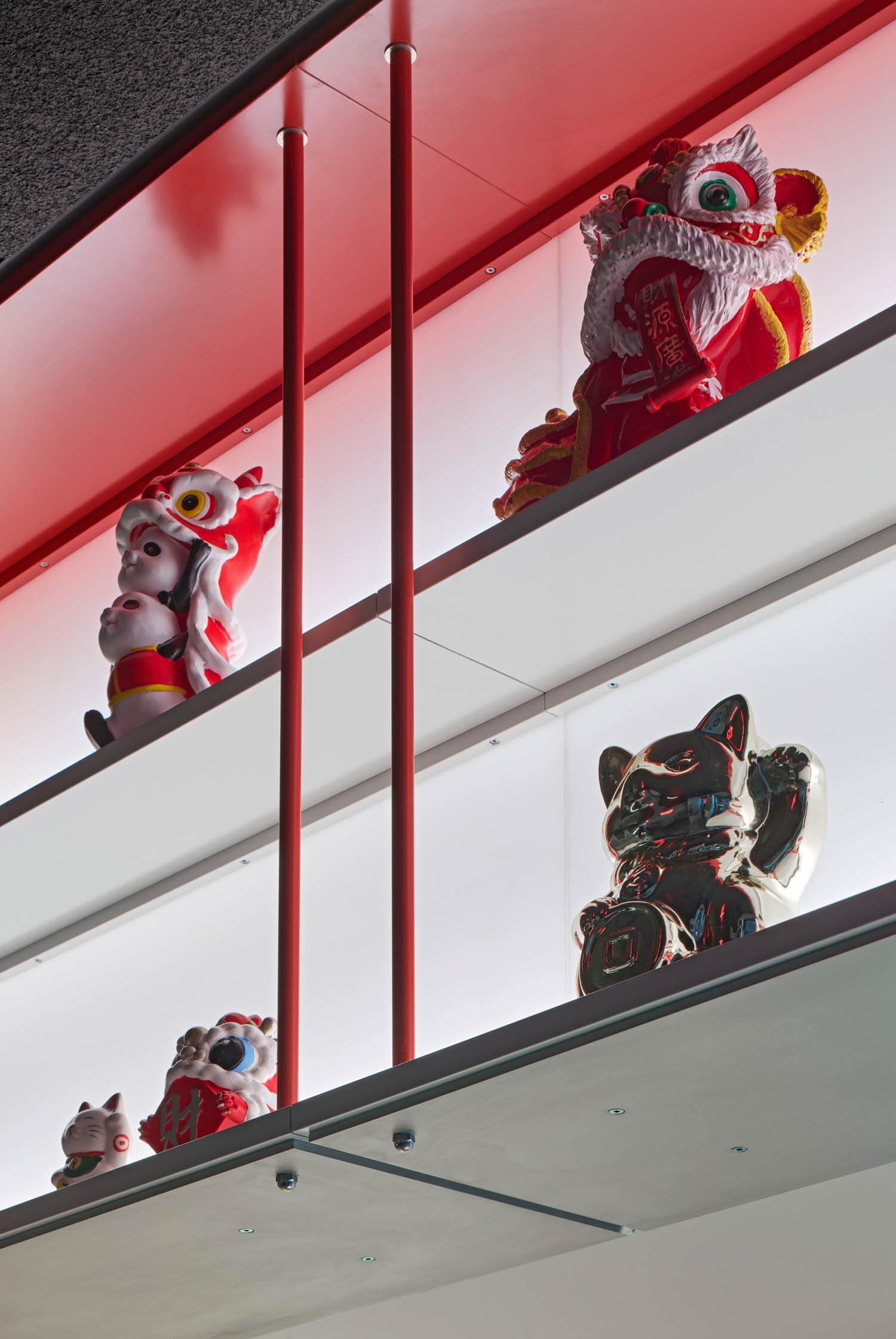
read more
Projects
This All-Electric Workplace Building Celebrates the Beauty of the City
Observe how Gensler redefines 200 Park with innovative “solar canyons,” making the high-rise more respectful of its downtown San Jose surroundings.
Projects
Bringing L.A. Flair to a Finance Company’s Corporate HQ
Gensler gave this finance company’s Los Angeles office a dynamic redesign, introducing unique lounges that capture the spirit of the city.
