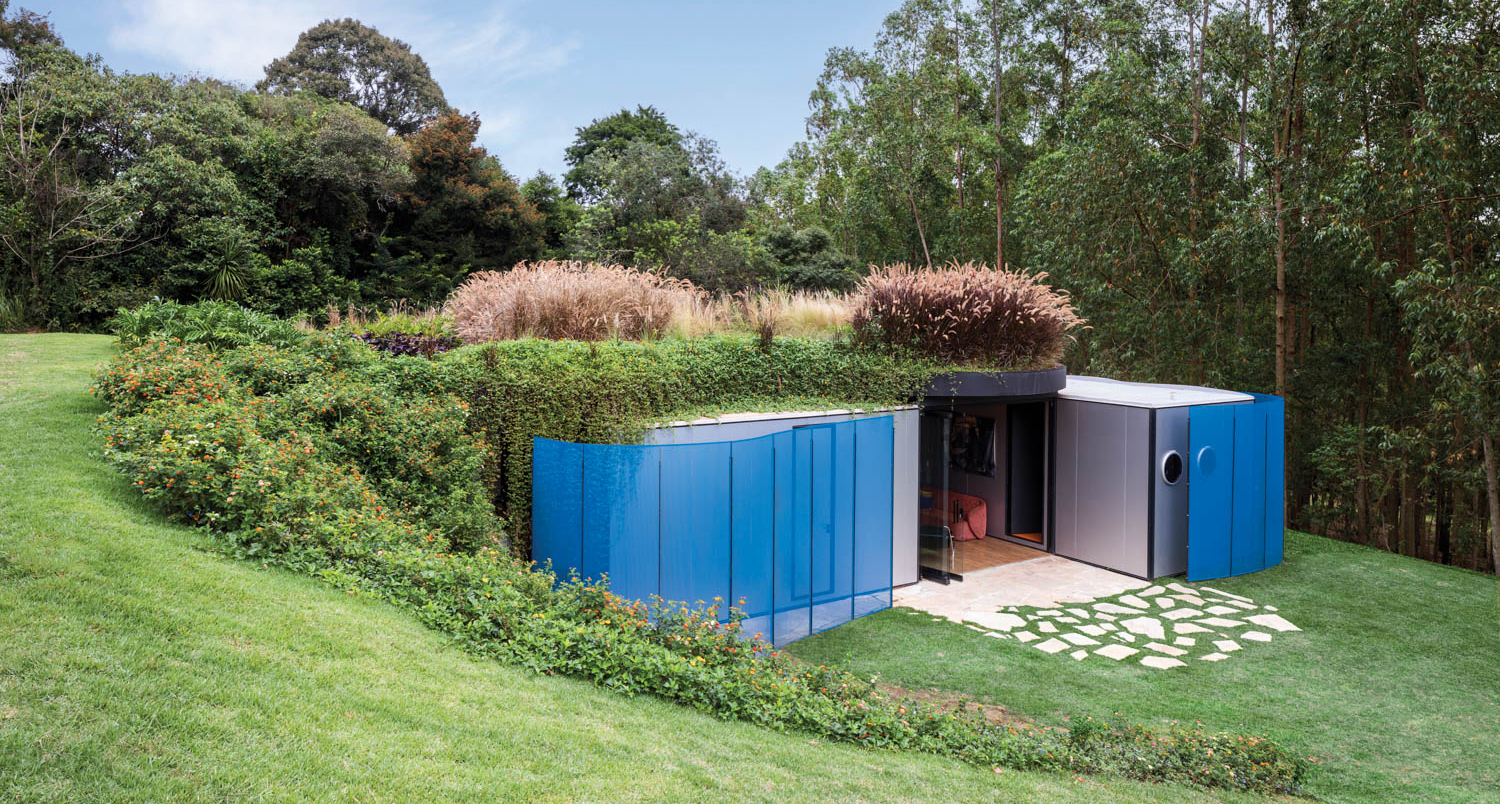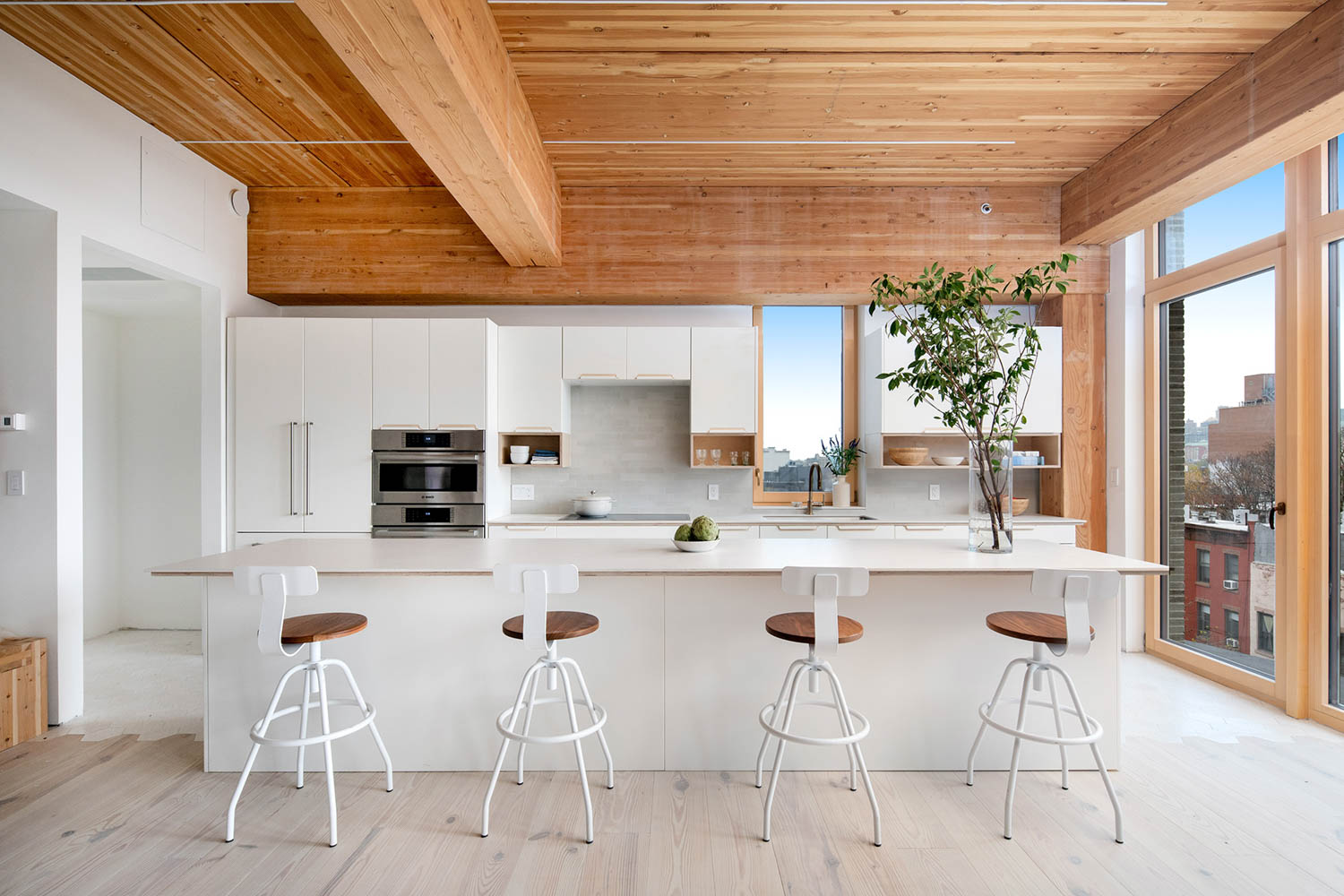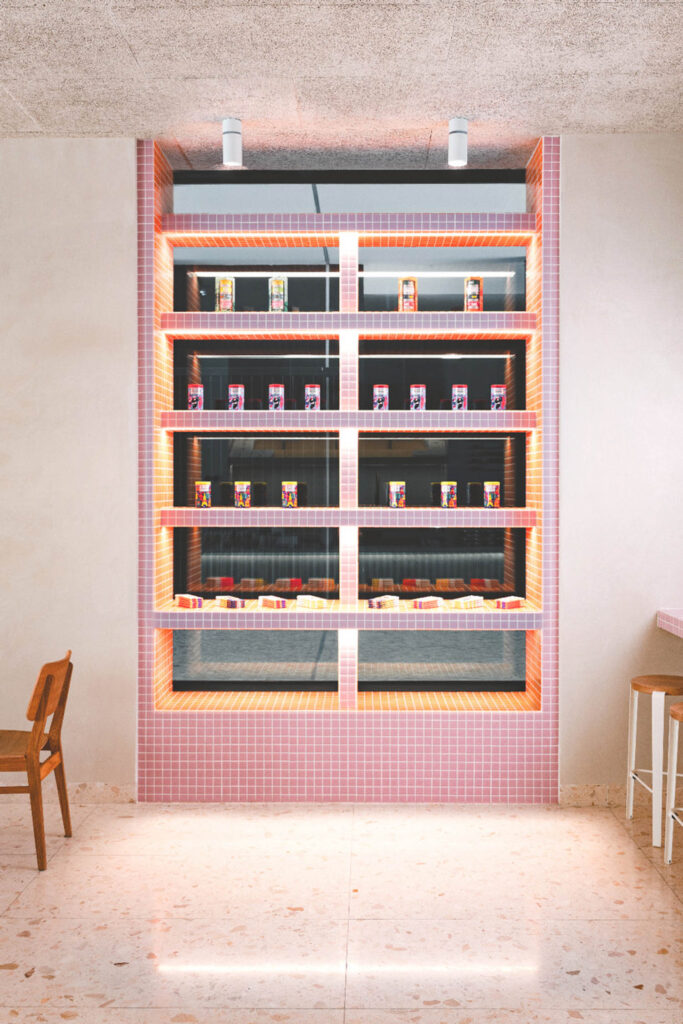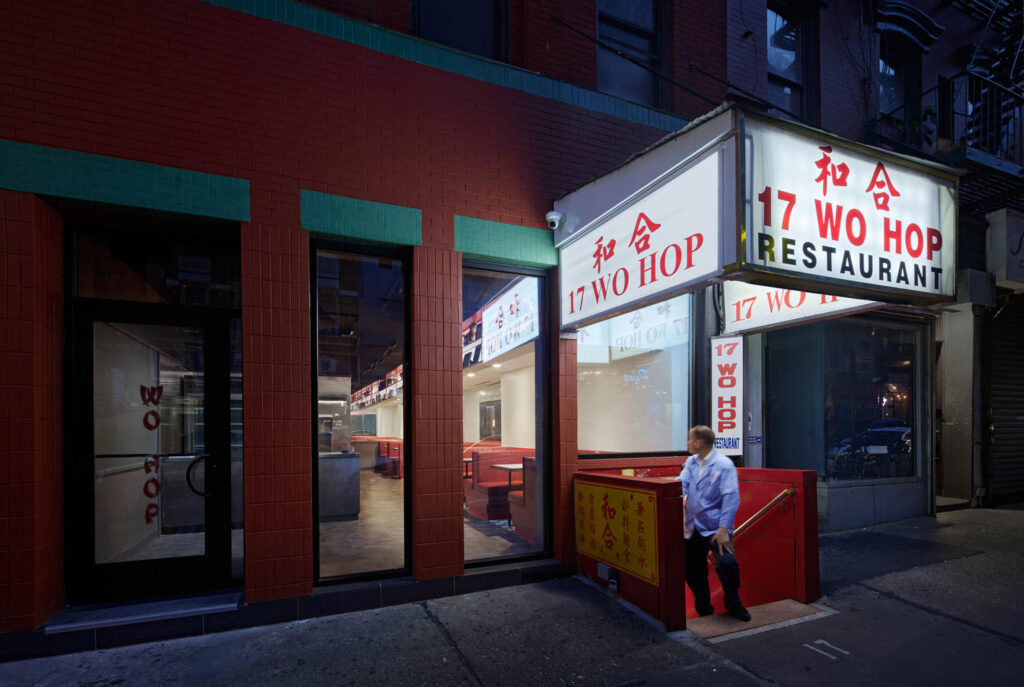
6 Striking And Solution-Oriented Modular Home Designs
Modular home designs are becoming a crucial component of accessibility and sustainability in the design world. Highlighting flexibility and customization, these inventive designs offer a blueprint to explore creativity for housing needs, hospitality spaces, and more. From prefabricated models that offer urgent housing solutions, to a customizable showcase garage in Madrid, these standout modular home designs embrace their surroundings while offering a means of connection.
Explore Modular Home Designs That Wow
At One With Nature: Inside an Innovative Modular Home

Tucked away in the hillsides outside of Ibiúna, Brazil, sits architect Rodrigo Ohtake’s one-of-a-kind modular home. This 1,940-square-foot prefabricated residence was manufactured by sysHaus and is composed of four steel prisms, arranged around the central, open-plan living space. To break the harsh lines of the modules, Ohtake created freestanding units of blue perforated steel. Designed as a proof-of-concept for other prefabricated homes that sysHaus plans to integrate throughout Brazil, this home embraces indoor-outdoor living and the connectivity of nature. Step into the home here.
Discover Modular Home Designs that Put Well-Being First

Created by a doctor and three architects, Liv-Connected, which was established in 2019, is a pioneer of modular homes designed for wellness and accessibility. The group’s Conexus Home models, which combine efficient building materials with medical technology are the newest advancement in relief housing, are designed using flat-pack components and metal siding to create access to equitable and timeless home designs. See the space here.
Explore a Modular Showcase Garage in a Madrid Home

How long does it take to customize a showcase garage? For the Madrid-based modular home company, Tini, it’s 60 days. Imagined by designers Ignacio de la Vega and Pilar Cano-Lasso, the two standard sizes of the modules can be combined to meet a client’s specific needs. The exterior boasts weathering steel, and the manually operated sliding doors are composed with pine slats that allow fresh air and light into the space, illuminating the vehicles within. Explore the customizable design.
This Modular Building Serves as a Community Haven

The patriotic blue and yellow of Ukraine’s flag make up the prefabricated blocks of Revival, a structure that creates a community haven for those displaced by conflict. Created by Zizak, a studio based in war-torn Kiev, architect Nick Zykh developed a modular building system to create a school for migrant students. Revival utilizes modular aluminum floors, walls, and ceiling plates that draw inspiration from the shipping-container typology. The end goal? Zikzak envisions expanding Revival into long-term housing and health centers in times of both crisis and tranquility. Read more here.
Explore the Modular Façade of a Mass Timber Condominium

Co-developed with The Brooklyn Home Company and Mesh Architectures, this six-story Passive House condominium complex in New York City, is set apart from its neighbors through its tectonic, outward appearance. To achieve this, architect Eric Liftin designed a modular brick façade to showcase the structural integrity of the residential building that integrates into the building’s mass timber. This timber isn’t any old timber. In fact, since the complex was constructed with Passive House principles, the timber is GLT and produced with softwood trees from second-growth forests. Take a peek at the modular brick here.
Nomadic Hotel Concept Embraces Modular Home Designs

What do you get when you combine prefabricated units with a hospitality solution? Freestanding, luxury hotel suites. Founder and CEO of Moliving, Jordan Bem, describes the hotel’s structures as being fully sustainable, mobile, and easily implemented anywhere, on or off the grid. These modular designs, created in partnership with BenaroshStudio and architect Steven Che, offer prefabricated, nomadic units, perfect for a cozy getaway. Learn more here.
read more
Projects
Dive Into This Colorful Pâtisserie Bursting With Mosaic Charm
Discover how StudioBom turns Bombom pâtisserie into a mosaic-clad marvel with vibrant hues, lighthearted touches, and lots of geometric flair.
Projects
Heritage Meets Growth in This Chinatown Restaurant’s Expansion
Spaced Agency reimagines Wo Hop, one of New York Chinatown’s oldest restaurants, with a street-level expansion that elevates its original design.

