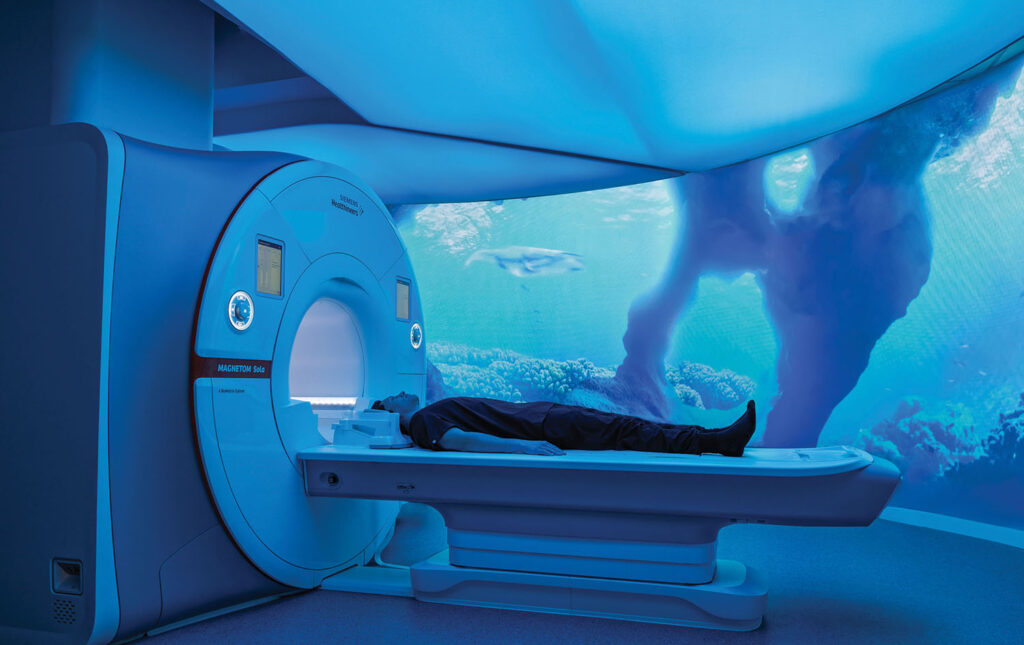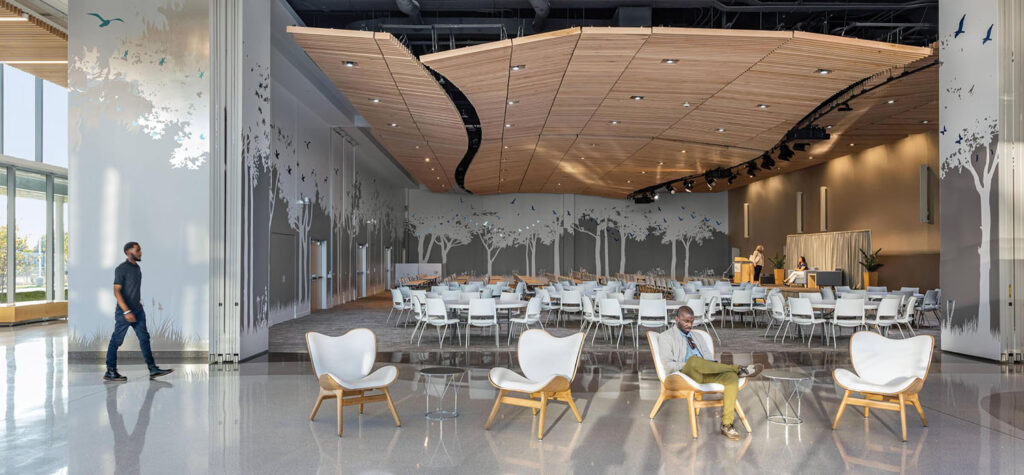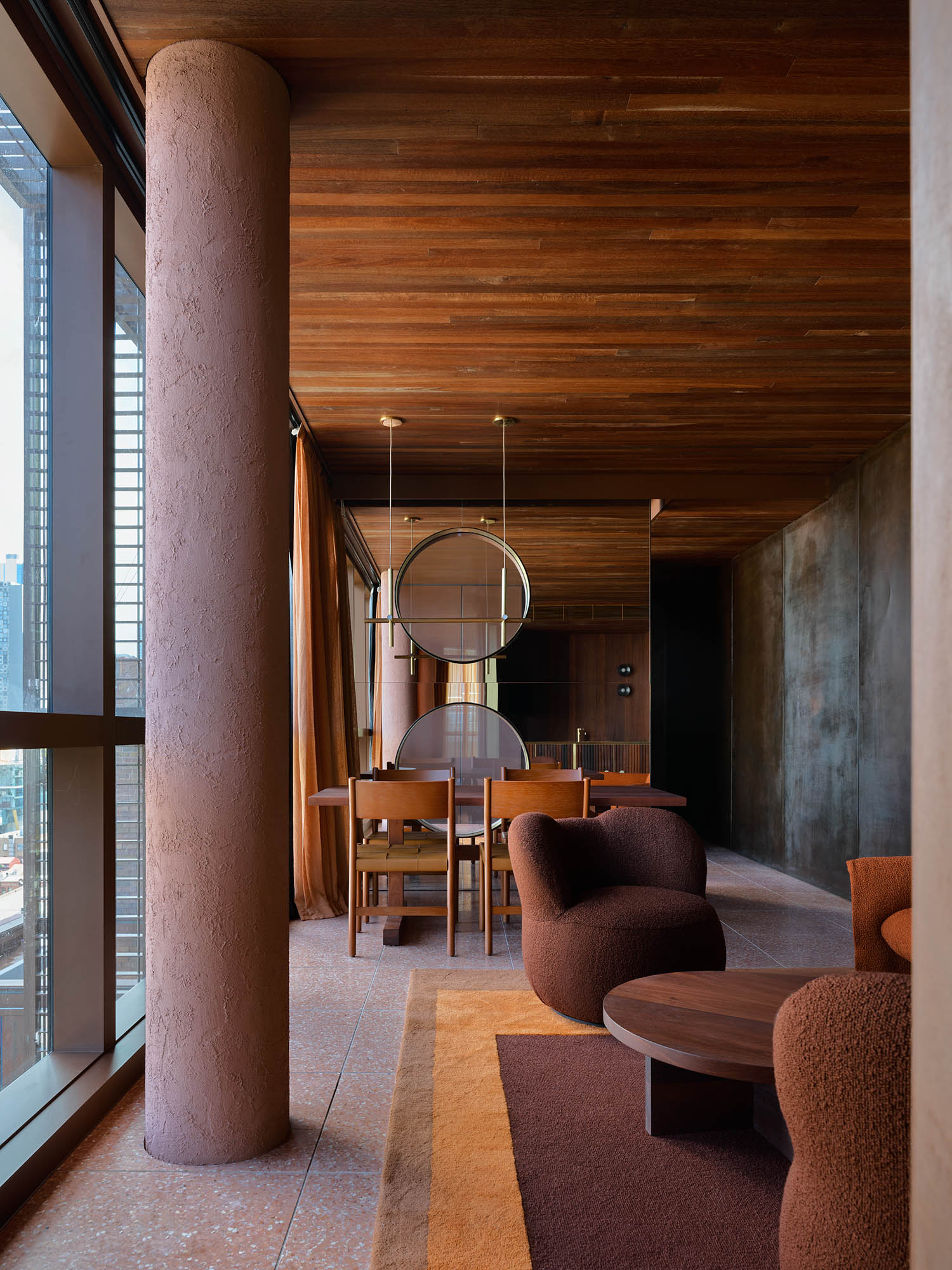
Step Inside This Boutique Hotel That Captures Melbourne’s Energy
Taking its name from the laneway adjacent to which it is situated, Hyde Melbourne Place is a distinctive boutique hotel, designed by esteemed Melbourne designers Kennedy Nolan. The building’s hulking exterior transitions perfectly into Melbourne’s existing tapestry of rich architectural style, with its 14-story red brick facade (a deliberate nod to Melbourne’s historic interwar architecture), deeply carved, earthy terracotta precast concrete panels and its corten steel windows, combining to create a building that feels both contemporary and timeless, as if it has always belonged in the city’s urban fabric.
Kennedy Nolan describes the building’s form as “zoomorphic”—its robust brick base evokes the grounded legs of an animal—standing firm in the streetscape. Extending the metaphor, one could argue, that the two, large circular cutouts towards the top of the building—signature Kennedy Nolan architectural motifs—act as its “eyes” whilst also offering visitors to the Mid Air restaurant and bar, a perfectly framed city vista.
Inside The Hyde Melbourne Place Designed By Kennedy Nolan
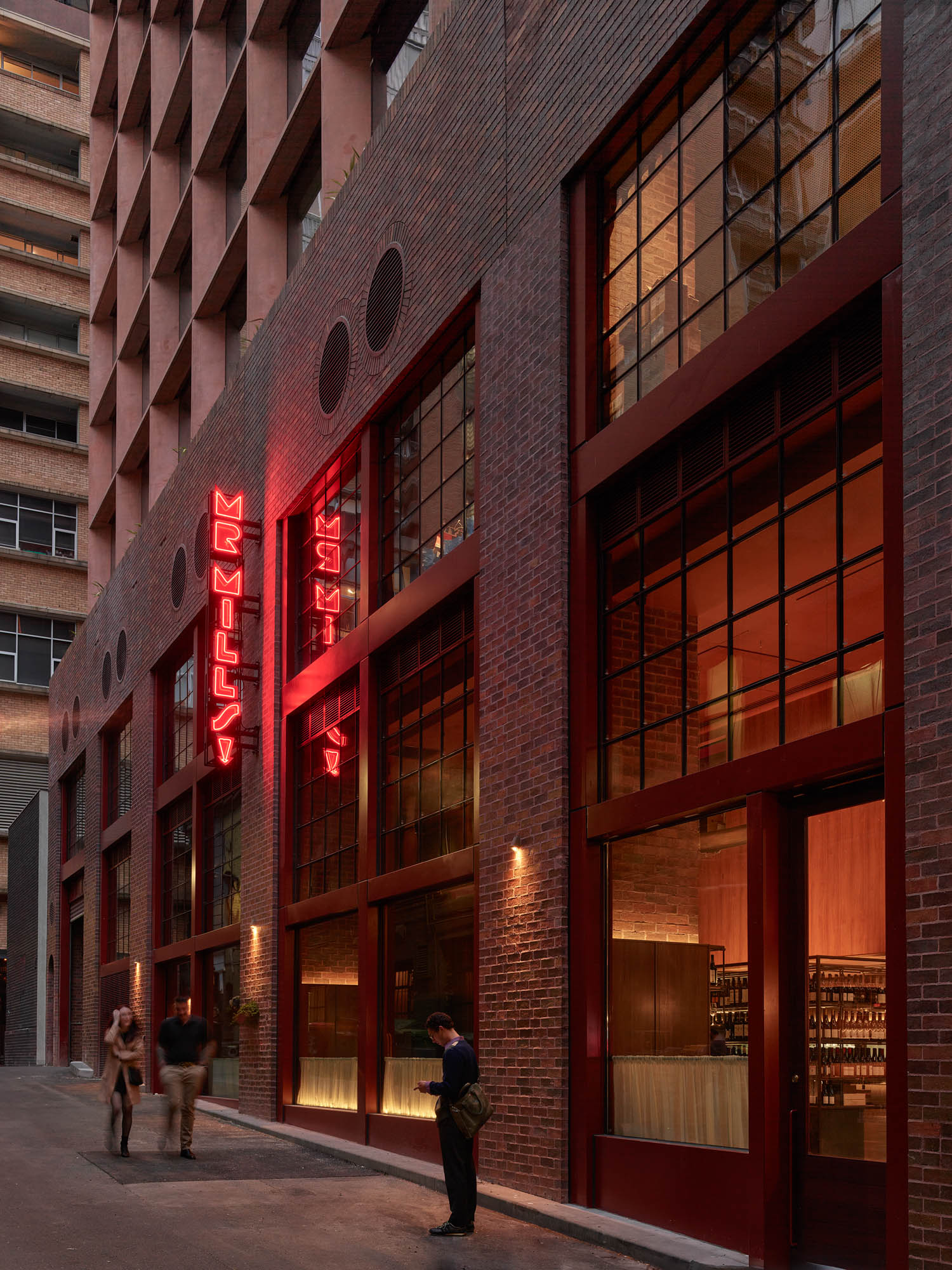

Melbourne Place continues the architectural story through its interiors, which are tactile, layered, and mood-driven and which feel, quintessentially Australian with their tonal combinations of rust, green and browns. Materials are selected not just for appearance but for their feel and authenticity. There’s a strong focus on natural finishes—oiled jarrah timber (versus lacquered), terrazzo blends, brass fittings, and weathered corten steel, all combining to create a sophisticated, lived-in, distinctly Australian aesthetic.
Guest rooms are designed with the building’s orientation in mind. East-facing rooms are infused with deep green hues, creating a restful, contemplative mood with western-facing rooms wrapped in warm, golden tones that reflect the late afternoon light. On each floor, a way finding division is created by the change in carpet across the left and right hand side of the central elevator and stairwells with artworks also assisting guests discern the path to their rooms.
Explore This Hotel’s Sophisticated Australian Aesthetic
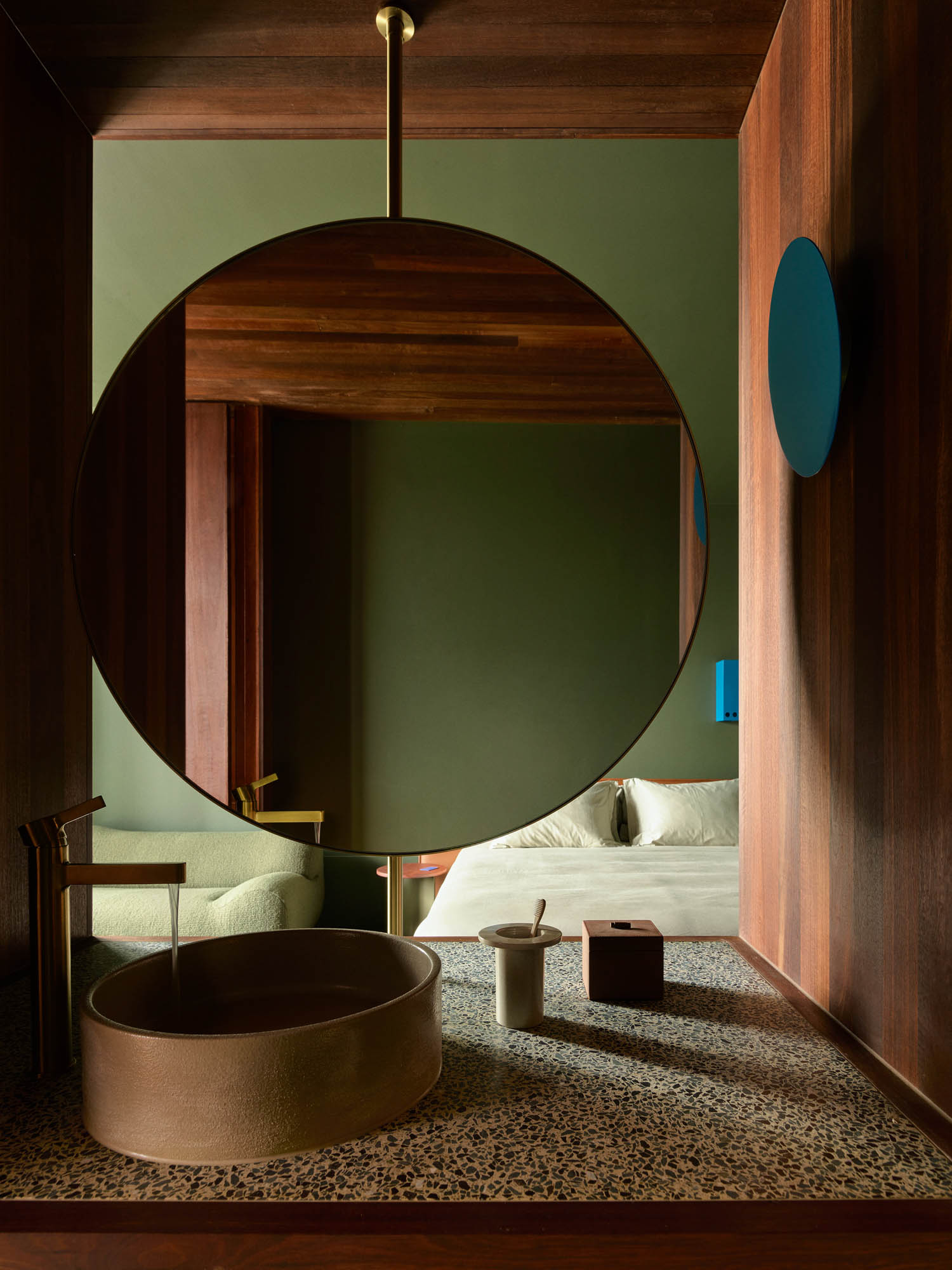
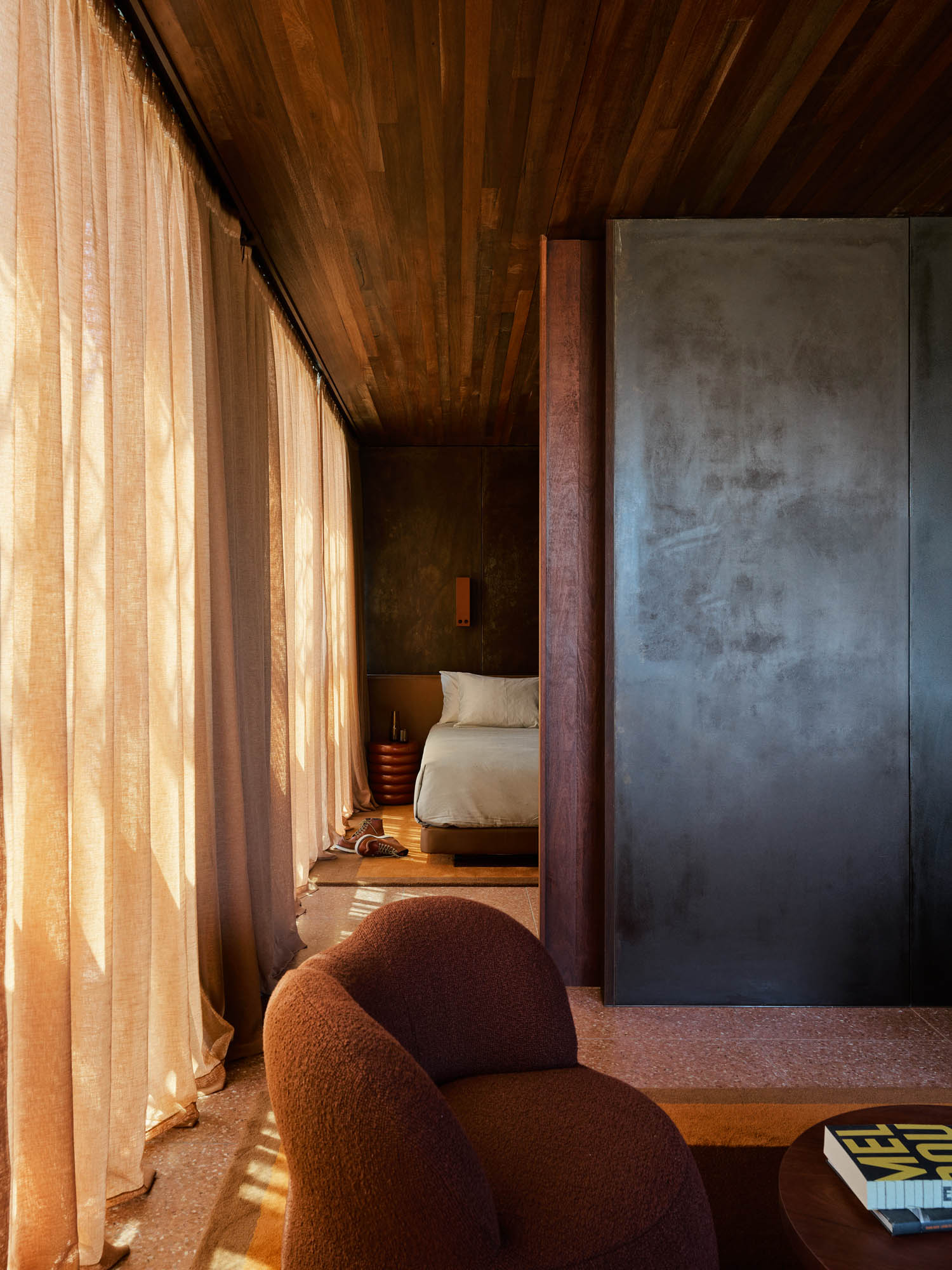
Dedicated to celebrating local craft and creativity, Kennedy Nolan have committed to an emphasis on local craftsmanship throughout the hotel. Nearly every interior detail, from tapware to lighting, has been either custom-designed or sourced from Australian makers including furniture retailer Jardan. The hotel also features a rotating digital gallery of works by local artists, creating an evolving cultural dialogue within the space. In particular, the lobby features a full height digital screen, which rotates artworks from a number of local artists.
Another standout design feature is the rooftop restaurant and bar, Mid Air, which features generous indoor and outdoor seating, a central fireplace and lush planting by Amanda Oliver. The ground floor restaurant Marmelo and bar, Mr Mills, are also design-rich spaces. Marmelo is a sprawling restaurant while Mr Mills, downstairs, is a moody basement bar, with its own distinct identity. Both draw influence from the Iberian Peninsula, infusing the spirit of Portugal and Melbourne with the integration of azulejos (traditional hand-painted tiles), warm wooden accents and Portuguese-inspired art by local artists Ben Mazey and Lucy Roleff.
What is overwhelmingly impressive about Melbourne Place, is the consistency of the vision from Kennedy Nolan, as a result of their oversight over the urban planning, architecture, interiors, styling and branding. As a result, every detail feels cohesive and intentional, resulting in a hotel that offers a personal and local Melbourne experience versus simply accommodation. It’s an immersive design experience, embedded in the character and culture of Melbourne itself.
Kennedy Nolan Emphasizes Local Craftsmanship In The Hotel’s Design
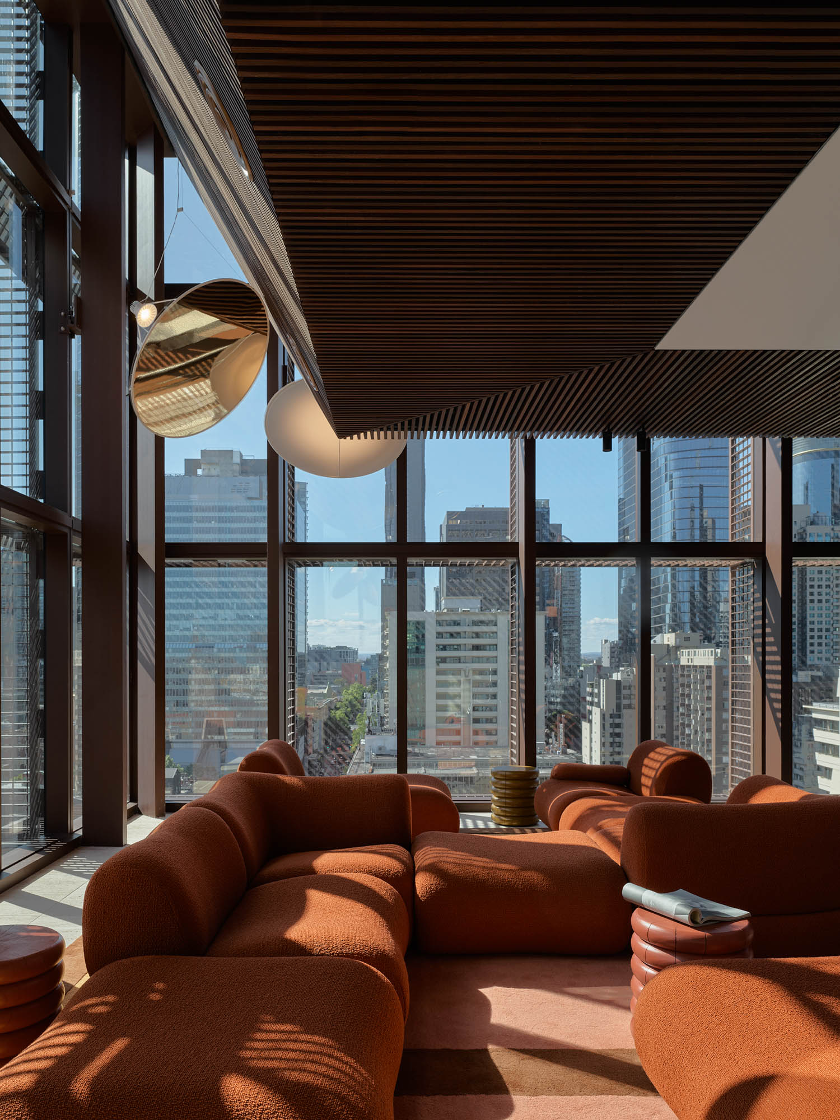
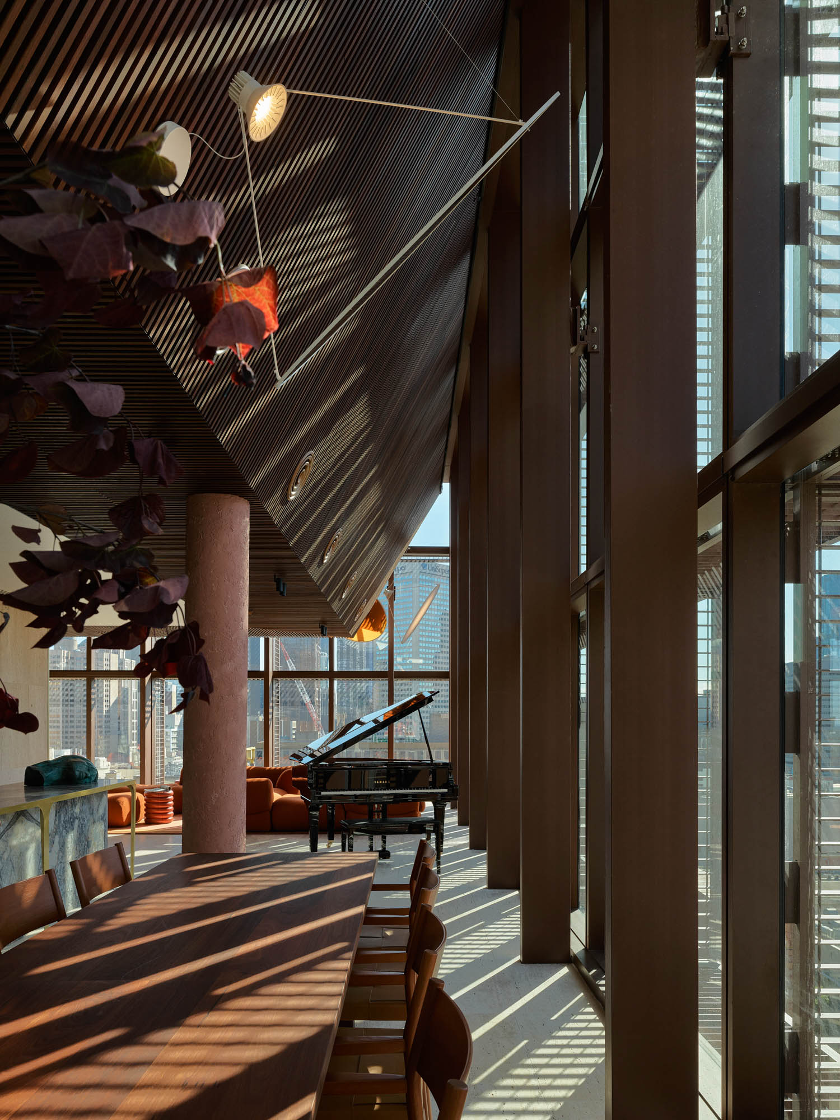
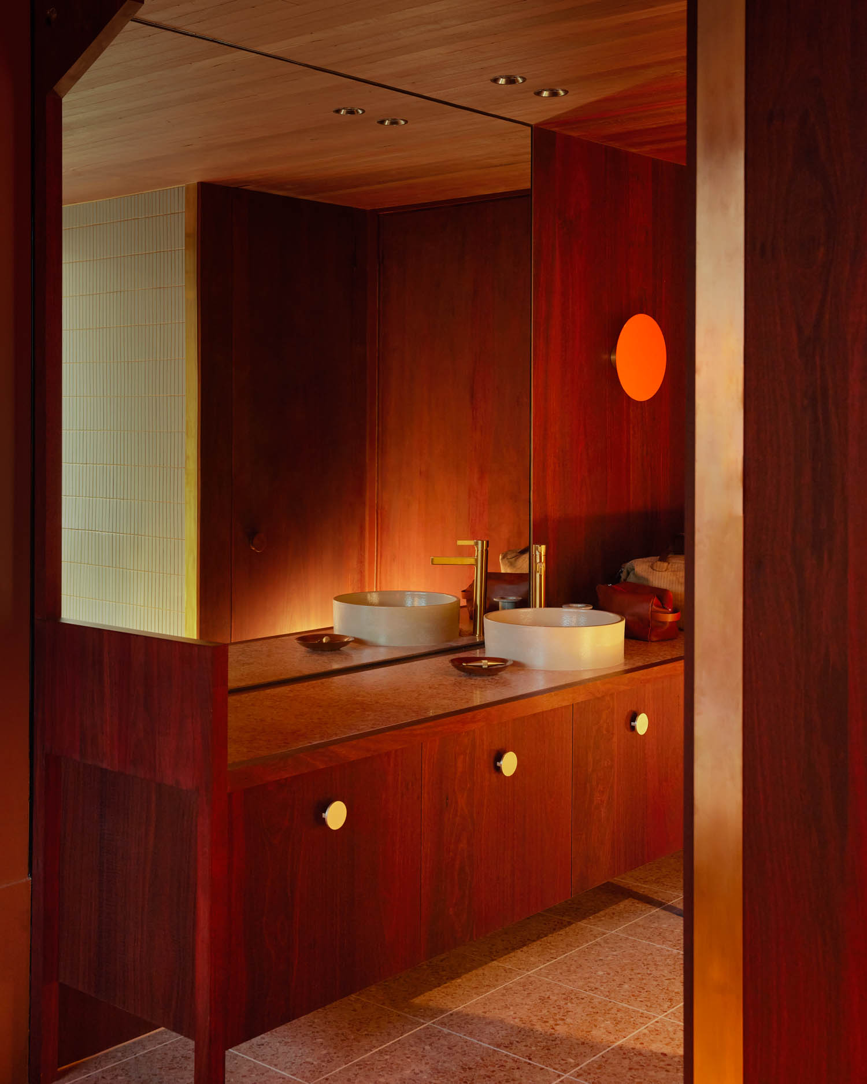
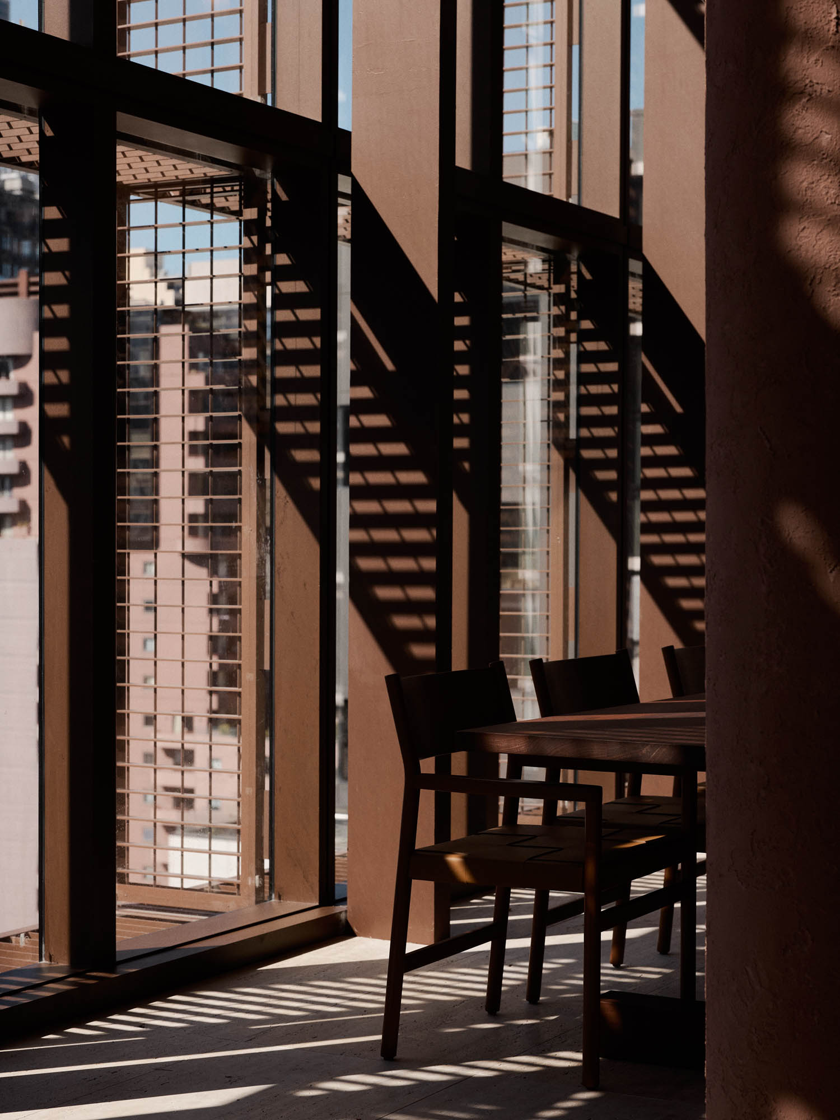
read more
Projects
Experience Healing Nature in This Canadian Health Center
Explore how Gensler Seattle’s thoughtful design for the Telus Health Care Centre immerses visitors in soothing digital biophilic scenes.
Projects
A Metallic Monochrome Forest Awaits in a Columbus Children’s Hospital
Gensler transformed Nationwide Children’s Hospital into an inviting hub focused on engagement with crisp terrazzo flooring and custom metallic displays.
