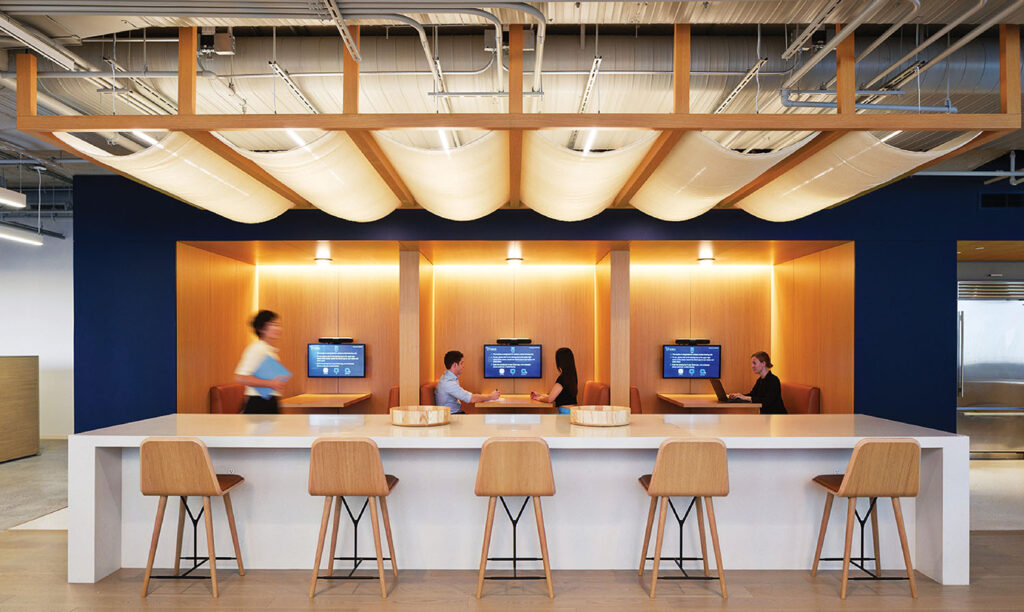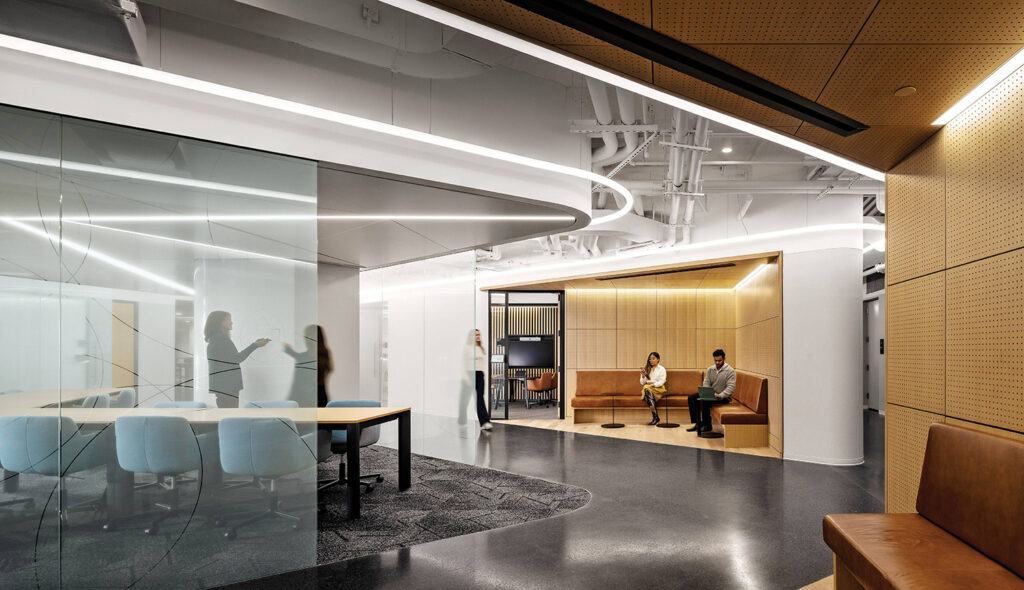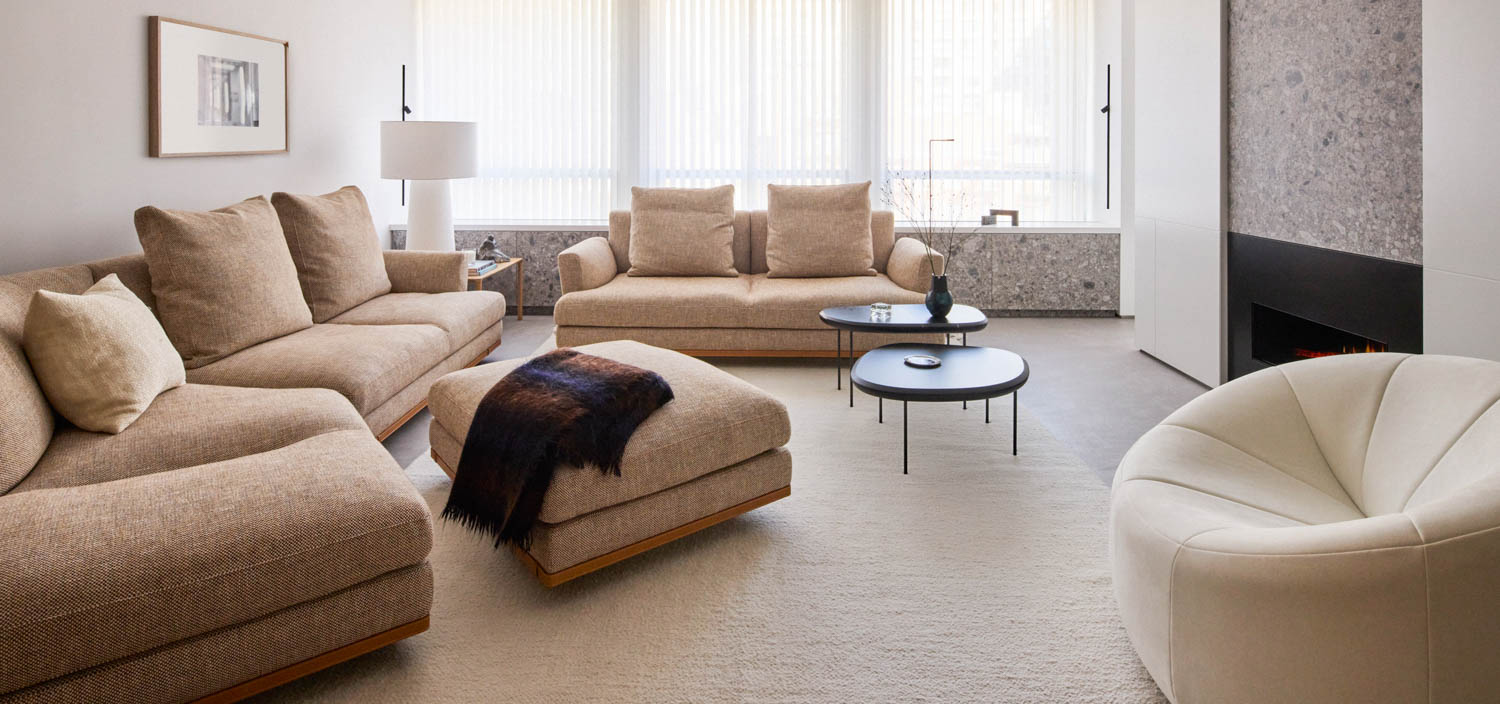
Walk Through A Refreshed I.M. Pei Apartment In Manhattan
As one of his first projects in his own studio, I.M. Pei built Manhattan’s Kips Bay Towers in the early 1960s. Since then, they’ve become a true classic. But while their elegant Brutalism is worthy of study, the apartments are no museum pieces—like the best residences, they evolve along with their owners. This flexibility was thoughtfully seized upon by Uli Wagner Design Lab when tasked to reconfigure the family home for a pair of NYU doctors and their three children into a nest for the two of them that’s anything but empty.
The couple raised their kids in two separate one-bedroom units in the building. Now, those two became one, connected by a formal entrance. “We introduced the same fluted or flat ash panels at both ends of the apartment,” Wagner says. “Making the materials reoccur makes the space feel larger and more generous.” Behind these panels, a living room beckons, as does a new kitchen. “We built a fully-custom one that blends in with the dining room, instead of choosing a ready-made design that is just inserted,” he says. “We purposefully didn’t want to introduce a finish that is only owned by the kitchen.”
Uli Wagner Design Lab Reinvigorates A Storied Space
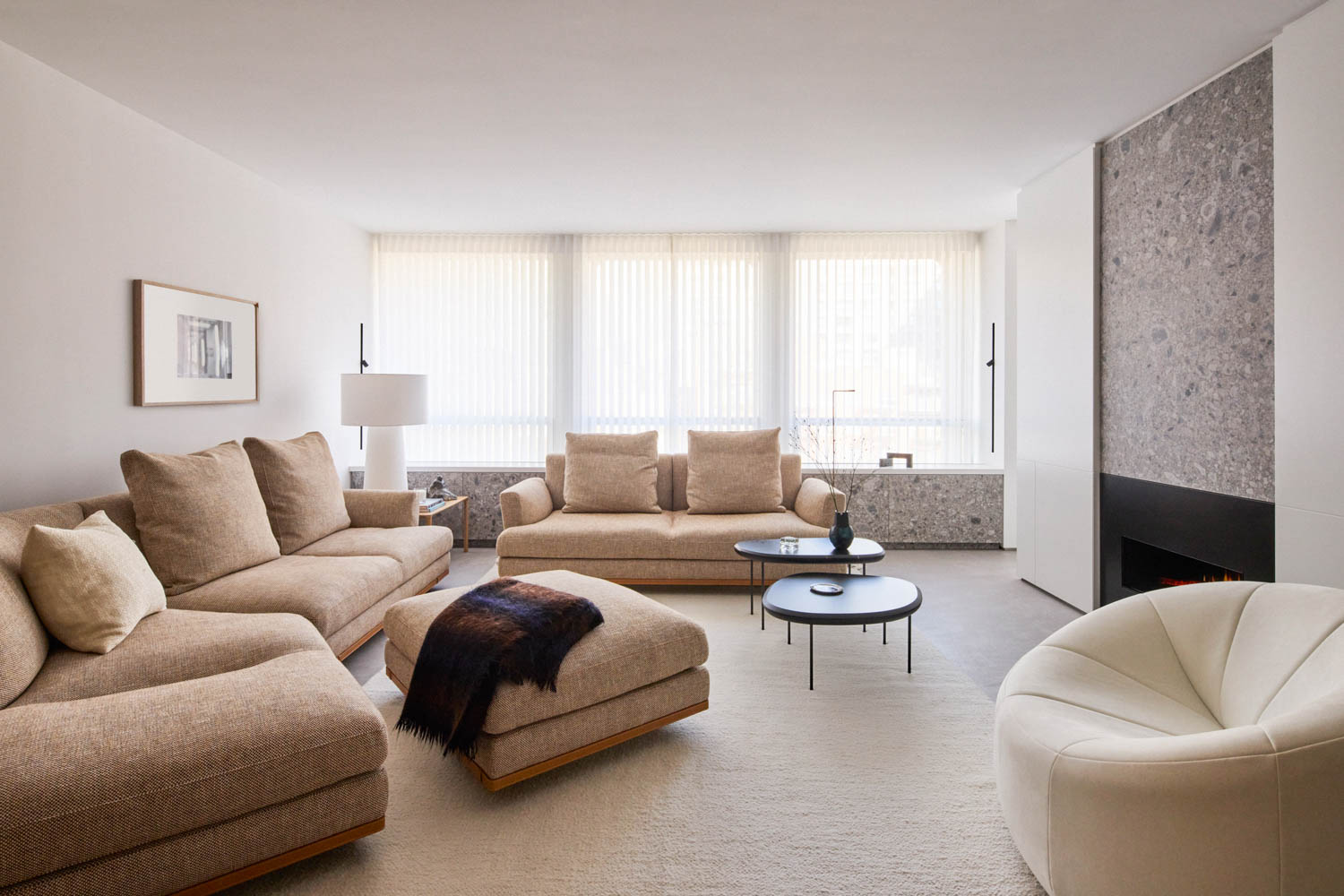
Wagner replaced bathroom doors with frosted glass panels, and swelled the extant doorways into generous apertures, the better to let sunlight through the dozen original aluminum windows. “We kept the ceilings as high as possible towards those windows,” Wagner says, “to get as much reflection into the space. Then we lowered the ceiling, minimally, toward to the core and introduced a fluted wood ceiling.”
As for the original bedrooms, the couple wanted to take advantage of the space their kids left behind, while still welcoming them to visit. The solution, explains Wagner, was a trio of sleeping arrangements with storage areas, each privatized with wood or glazed sliding doors, each ready to be used as a guest room, office, workout area, or lounge areas. “We opened up the floorplan wherever possible,” Wagner explains. “We love to make the most of the real estate our clients present us.”
Natural Materials Ground The Updated Apartment
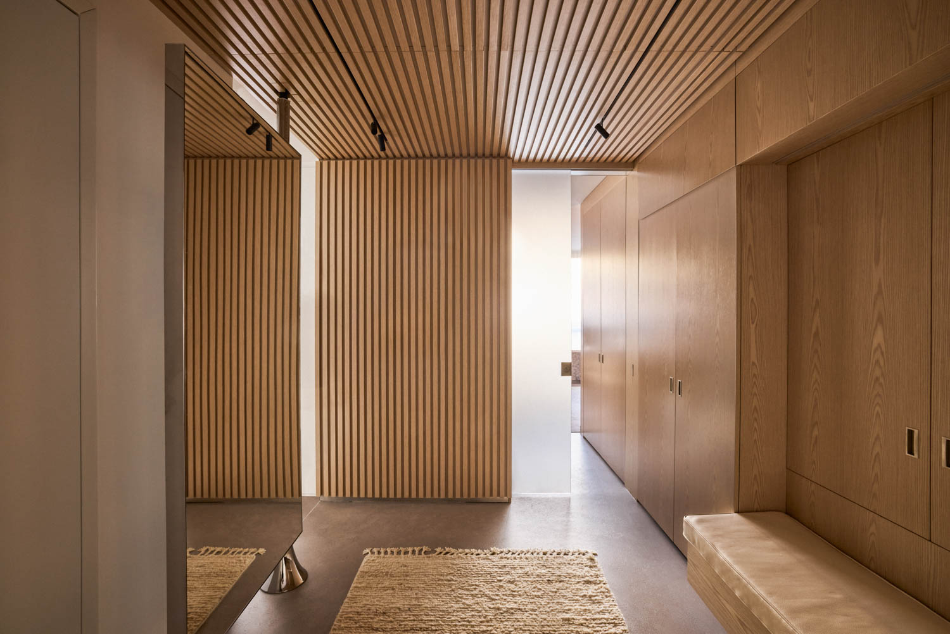
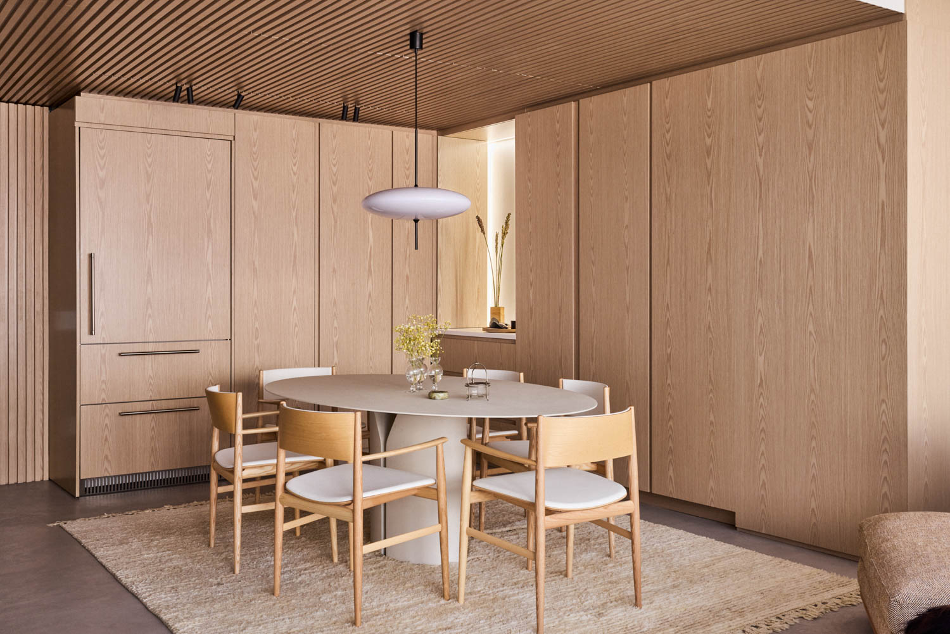
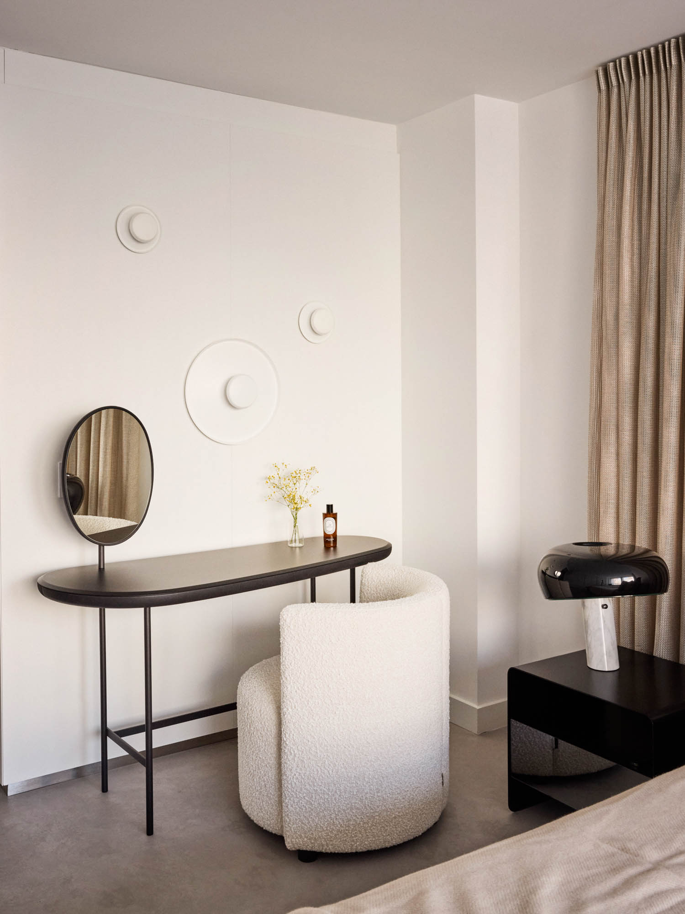
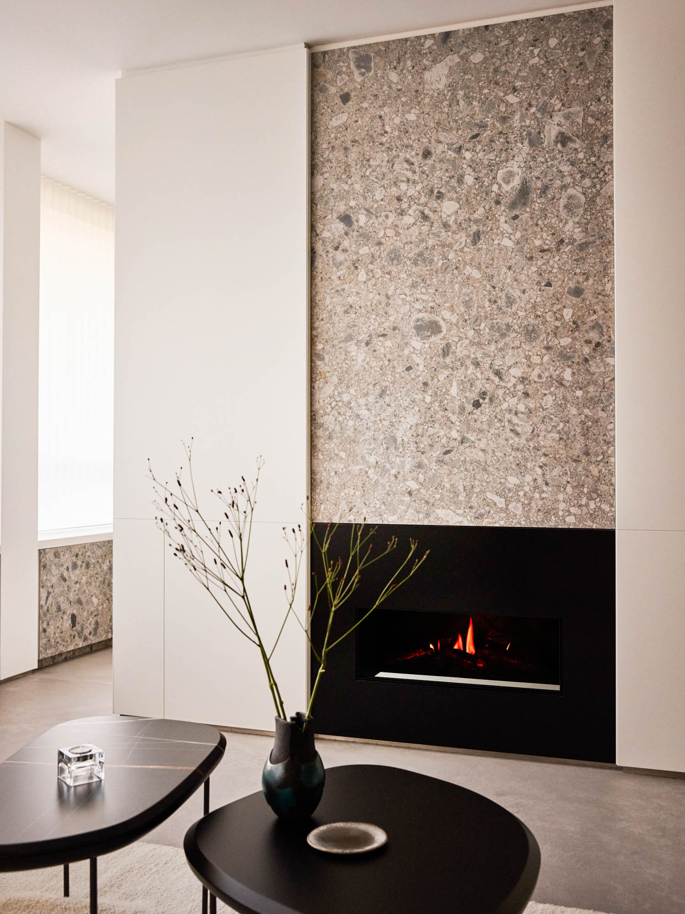
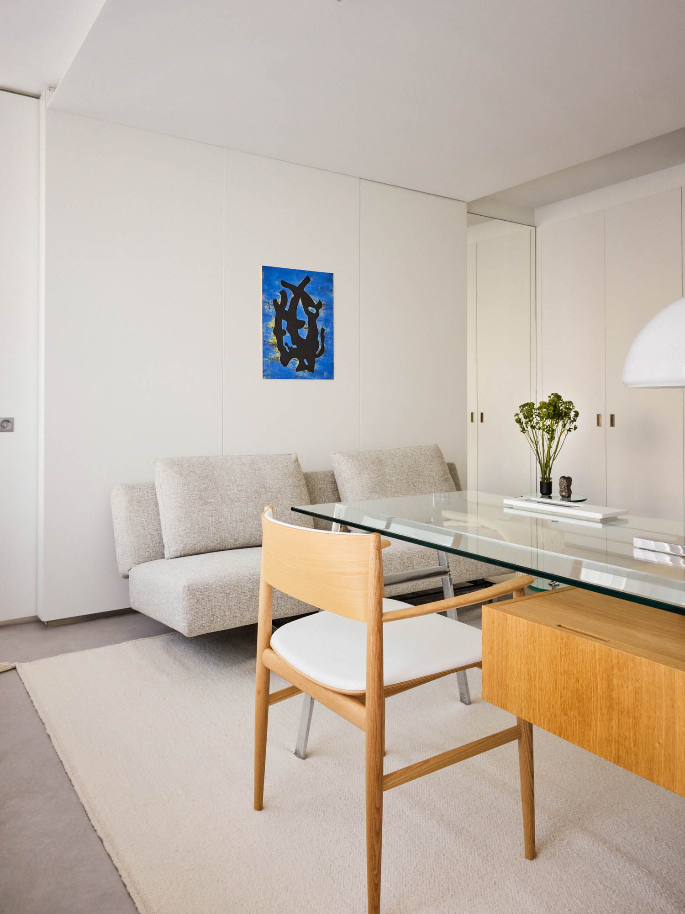
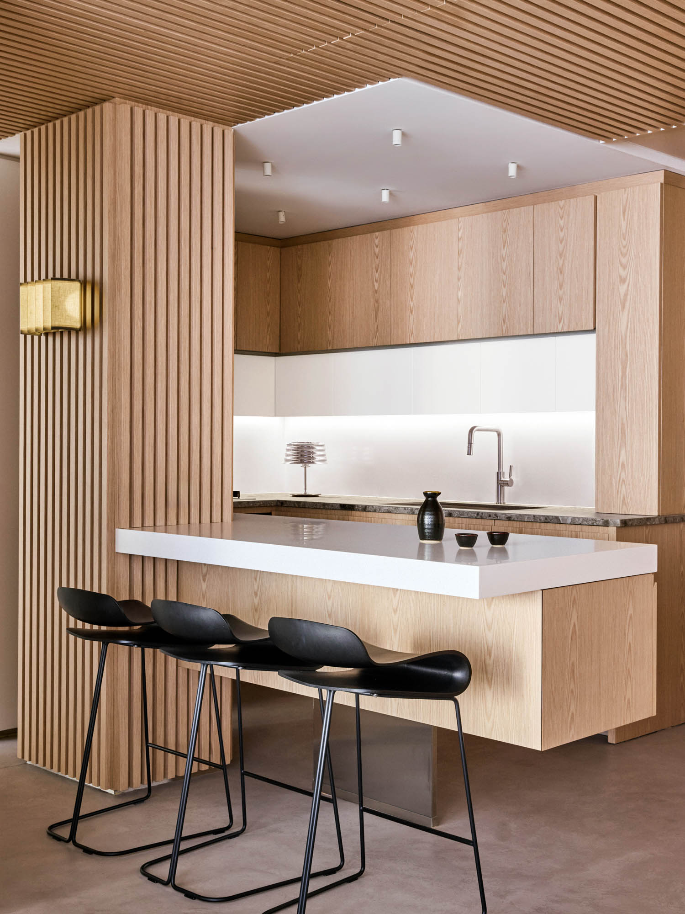
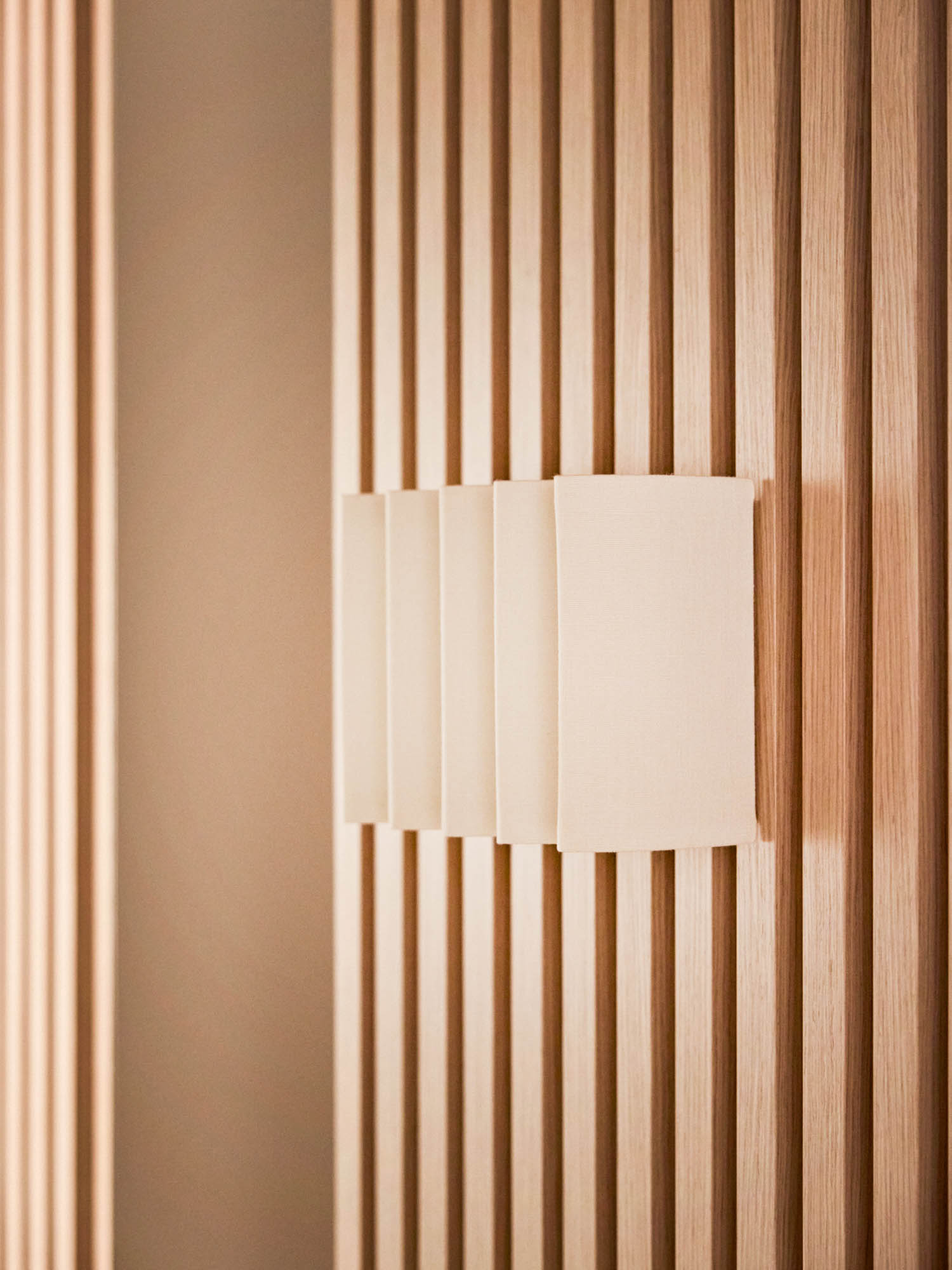
read more
Projects
Bringing L.A. Flair to a Finance Company’s Corporate HQ
Gensler gave this finance company’s Los Angeles office a dynamic redesign, introducing unique lounges that capture the spirit of the city.
Projects
Peek Inside the Revamped IBM Manhattan HQ Fostering Innovation
Gensler transformed the IBM Flagship at One Madison Avenue with a myriad of cobalt touches, ambient lighting, and flexible, efficient workspaces.
