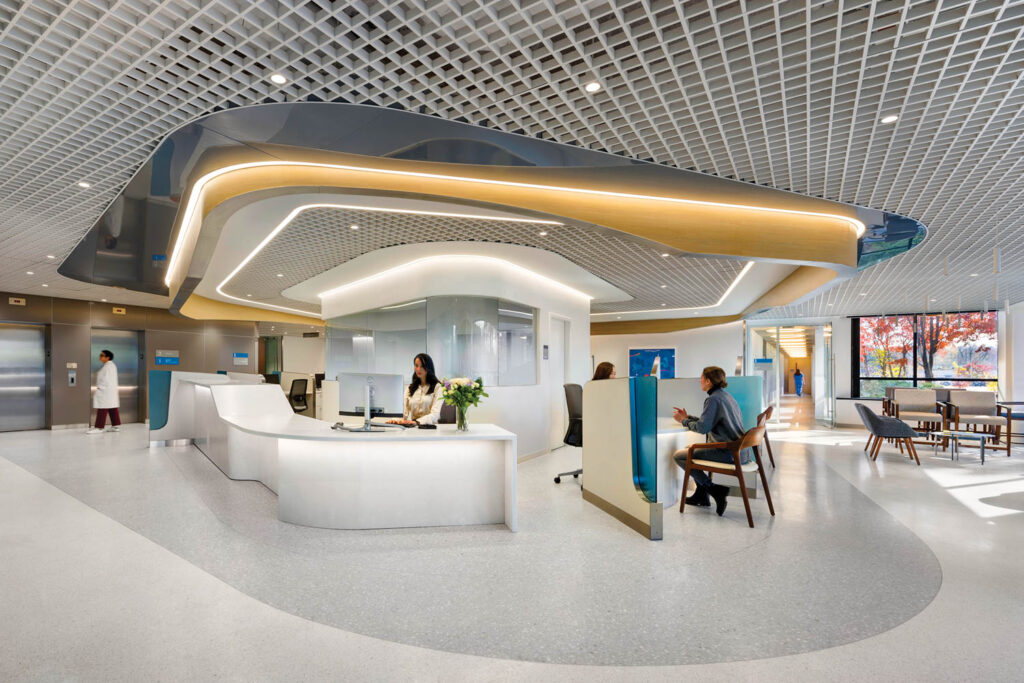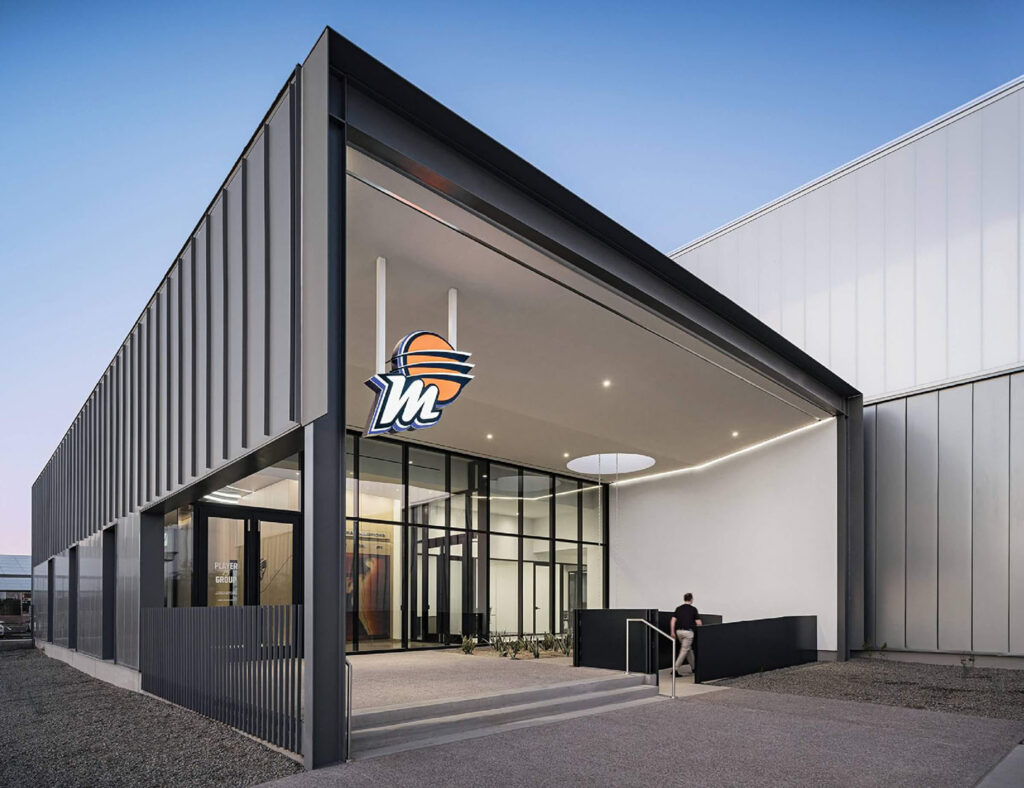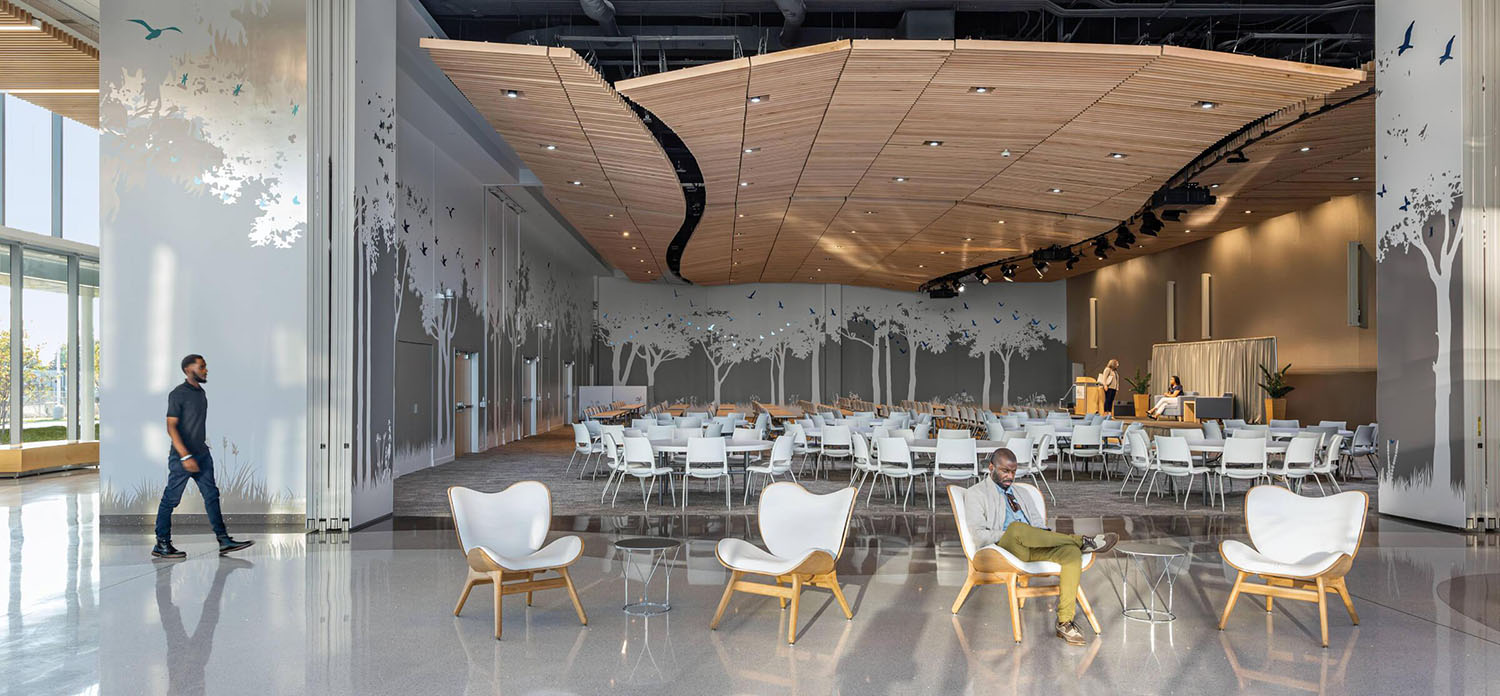
A Metallic Monochrome Forest Awaits in a Columbus Children’s Hospital
Can data centers generate community? Yes, say Nationwide Children’s Hospital and Gensler Chicago. The latter oversaw the architecture and interiors of the Columbus, Ohio, facility’s ground-up, 87,000-square-foot building, which brings together data and conference centers, offices, coworking spaces, and medical simulation labs in an inviting five-story hub focused on engagement and education.
“From the beginning, our client was intentional about the place they were creating,” Gensler principal, co-global healthcare leader, and design director Randy Guillot recalls. With “hospital in a park” as the guiding theme, visitors pass through a landscaped plaza encountering a custom fritted glass facade. Once inside, the lobby is like a breath of fresh air, with a 26-foot, wood-slat ceiling, crisp terrazzo flooring, Anders Klem’s Scandi-style A Conversation Piece lounge chairs, and tall mobile panels that, courtesy of Flavor Paper wallcovering, display what appears to be a metallic, monochromatic forest. When opened, the panels reveal an auditorium under a custom dropped ceiling that’s akin to sitting beneath a tree canopy. “People understand immediately that they are welcome,” Guillot adds. Nearby, a cantilevered stair leads up to the mezzanine and second floor, where the offices and coworking spaces are. The data center is tucked away on the building’s top two floors; below grade, the state-of-the-art simulation center connects to the hospital’s tunnel network.
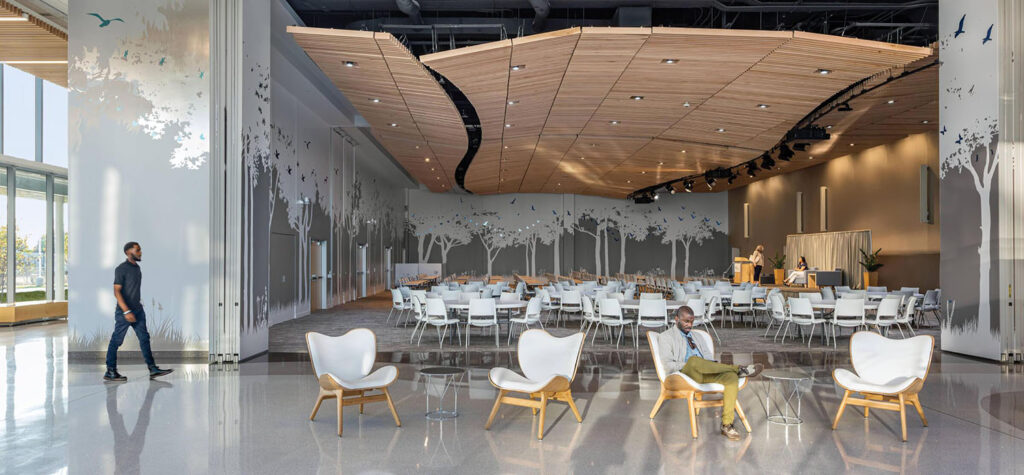
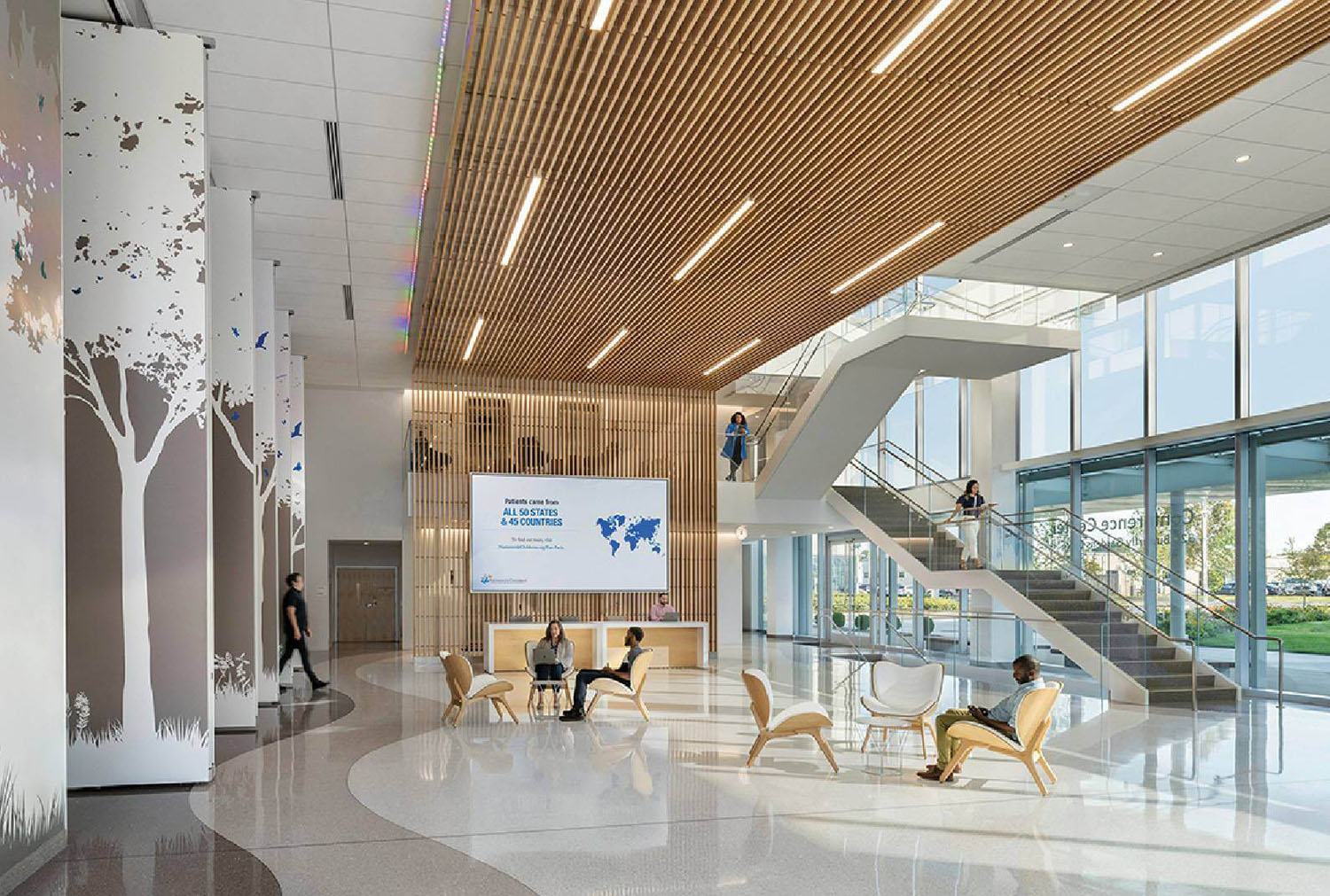
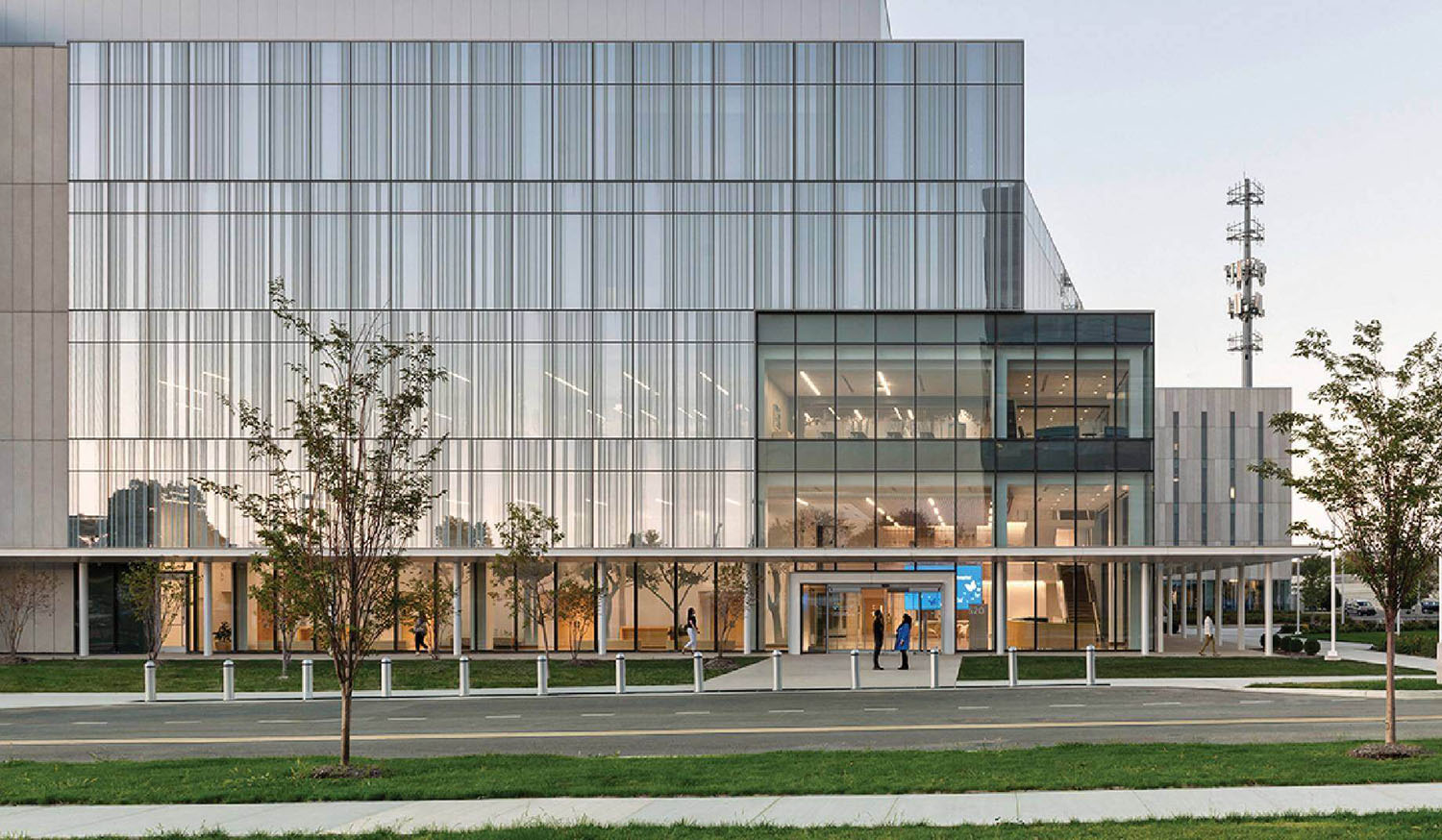
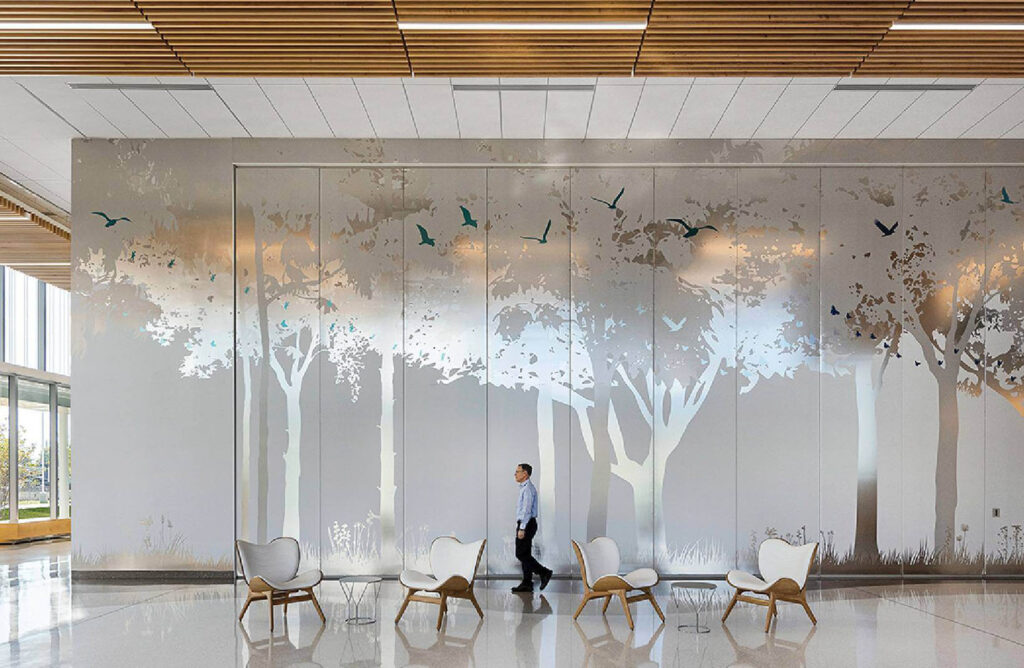
PROJECT TEAM
RANDY GUILLOT; JACKSON METCALF; KAITLIN BECKHAM; PRINCE AMBOOKEN; JILL MAHANEY; CLAYTON WITT.
read more
Projects
Patient Care and Comfort Drove Gensler’s Design at This Medical Center
Gensler’s design for the Hospital for Special Surgery fosters comfort and good flow with softly illuminated LED soffits and warm wood accents.
Projects
Discover This Game-Changing Center for the WNBA’s Phoenix Mercury
Gensler transformed a 1960s Coors Brewing distribution center into a world-class training facility for the WNBA Phoenix Mercury team.
