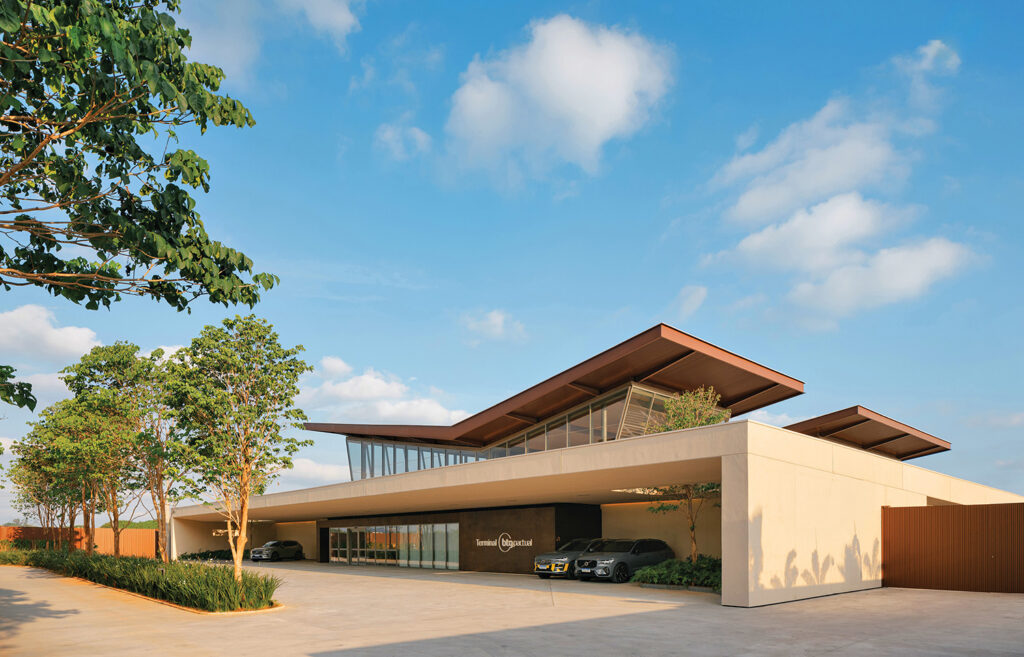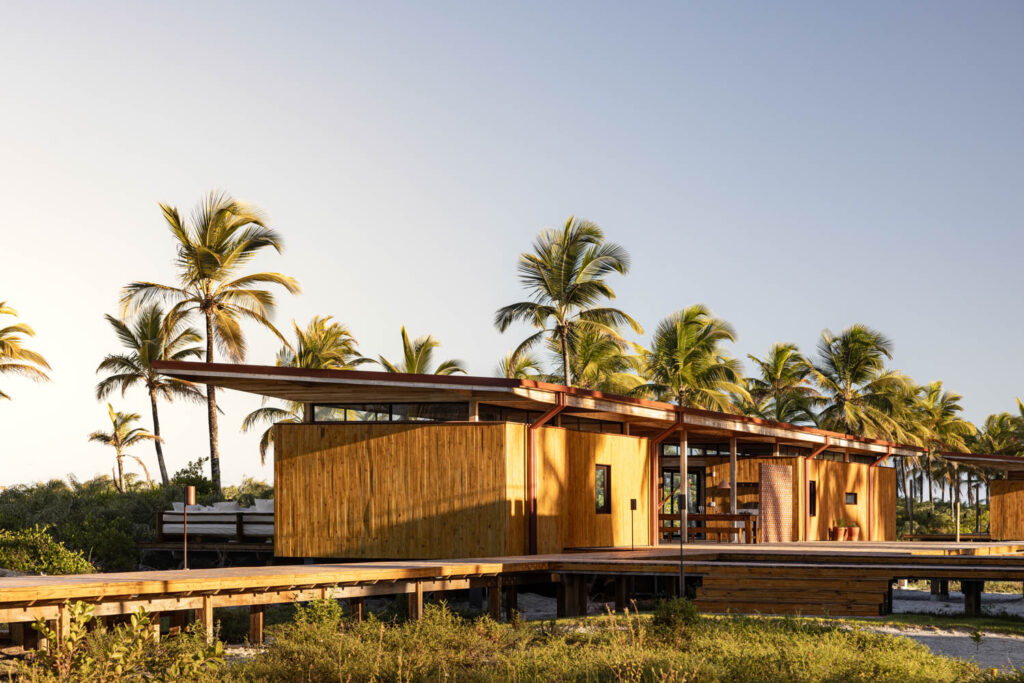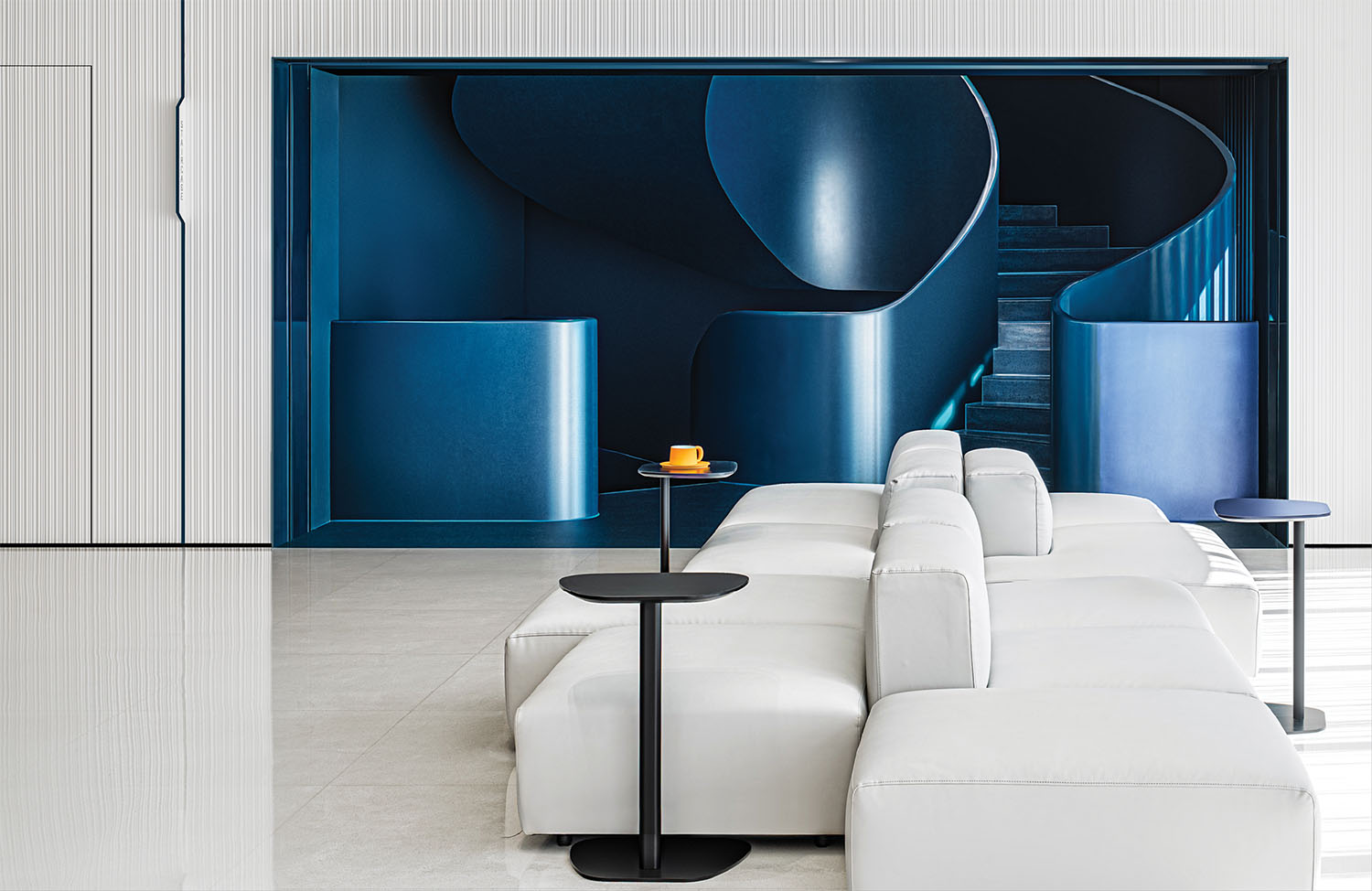
Good Vibrations: Channeling Chinese Heritage Into Modern Workspaces
Five decades ago, Shenzhen was little more than a Chinese fishing village bordering Hong Kong. Today, it’s a global financial and technological powerhouse—a megacity of futuristic skyscrapers built practically overnight. About 90 miles to the northwest, Foshan is another tech manufacturing metropolis, but one with a long and distinguished commercial and cultural history.
During the Ming and Qing dynasties—a 500-year epoch before the 20th century—Foshan was one of China’s Four Great Towns of Jù, flourishing capitals where trade, industry, arts, culture, and the physical environment achieved harmonious balance. The city was renowned for its ceramics, metalwork, and, more recently, furniture production, and also famed as a cradle of Southern China’s Lingnan culture, which spans martial arts, Cantonese opera, lion dancing, dragon-boat racing, and richly embellished architecture.
Feng Shui Shapes This Sales Center by Ippolito Fleitz Group

This legacy was very much on Ippolito Fleitz Group (IFG)’s mind when the firm conceived the interiors of the sales center and show office at MAX Zone Technology Park—a multibuilding incubator campus for small startups and other enterprises in Foshan’s advanced-manufacturing sector, especially robotics and new-energy development. “Jù is about gathering,” IFG project director Patrick Wu observes, “about bringing vibrant business, cultural, and social energies together to create something different, something more meaningful.”
Simply put, jù is good feng shui at the macro scale, so Wu and his team’s program for the two spaces draws on the city’s layered and evolving identity as a multifaceted urban magnet and creative crucible. “The client liked the idea,” the designer reports, “the park as a place of work and innovation that attracts talent, fosters connection, and supports focus through resonant design.”
Fostering Connection With Humanity + Nature

The vision begins in the 6,500-square-foot sales center, comprising a ground-floor lobby and the entire third floor of one of the park’s low-rise buildings. “Its function is one of welcome and hospitality,” Wu adds, “almost like a hotel.” Indeed, the glamorous lobby could be that of a five-star boutique property. Spanned by stainless-steel arches referencing the local vernacular in pared-down form, the arcade is lined with perforated-grid panels in the same material—a nod to the region’s traditional latticework screens. Textile craft gets an update courtesy of a woven wall hanging by artist Wu Haijiao that faces the main entry, while two other time-honored Chinese mediums—fine porcelain and ink-wash art—are suggested by the reception vignette. The Corian desk, a smoothly molded cup form on a pedestal, has the still presence of an ancient altar bowl, while the overlapping diaphanous silk panels floating behind it recall the layered landscapes of classical brush painting.
A large display model of the park occupies the central space on the third floor. Flanking it are an event lounge with views of the neighboring waterway; private meeting areas, including two tearooms, since tea culture is another important Foshan tradition; a water bar; and a showstopping restroom. Ceramic, stone, and metal are deployed to deft effect throughout. Glazed barrel tile, like a high-gloss version of traditional roof cladding, fronts the water bar, topped with a red-marble counter. More ceramic tile, set in a stainless steel–edged grid, covers walls in the tearooms, each anchored by a massive green-marble table. The same stone composes the restroom’s monumental pièce de résistance: a freestanding, communal circular basin with a wide, beveled lip and conical base, like a modernist kylix, crowned by a four-faced brass-framed mirror fixture suspended above.
Porcelian + Ink-Wash Art Dance Along The Spaces
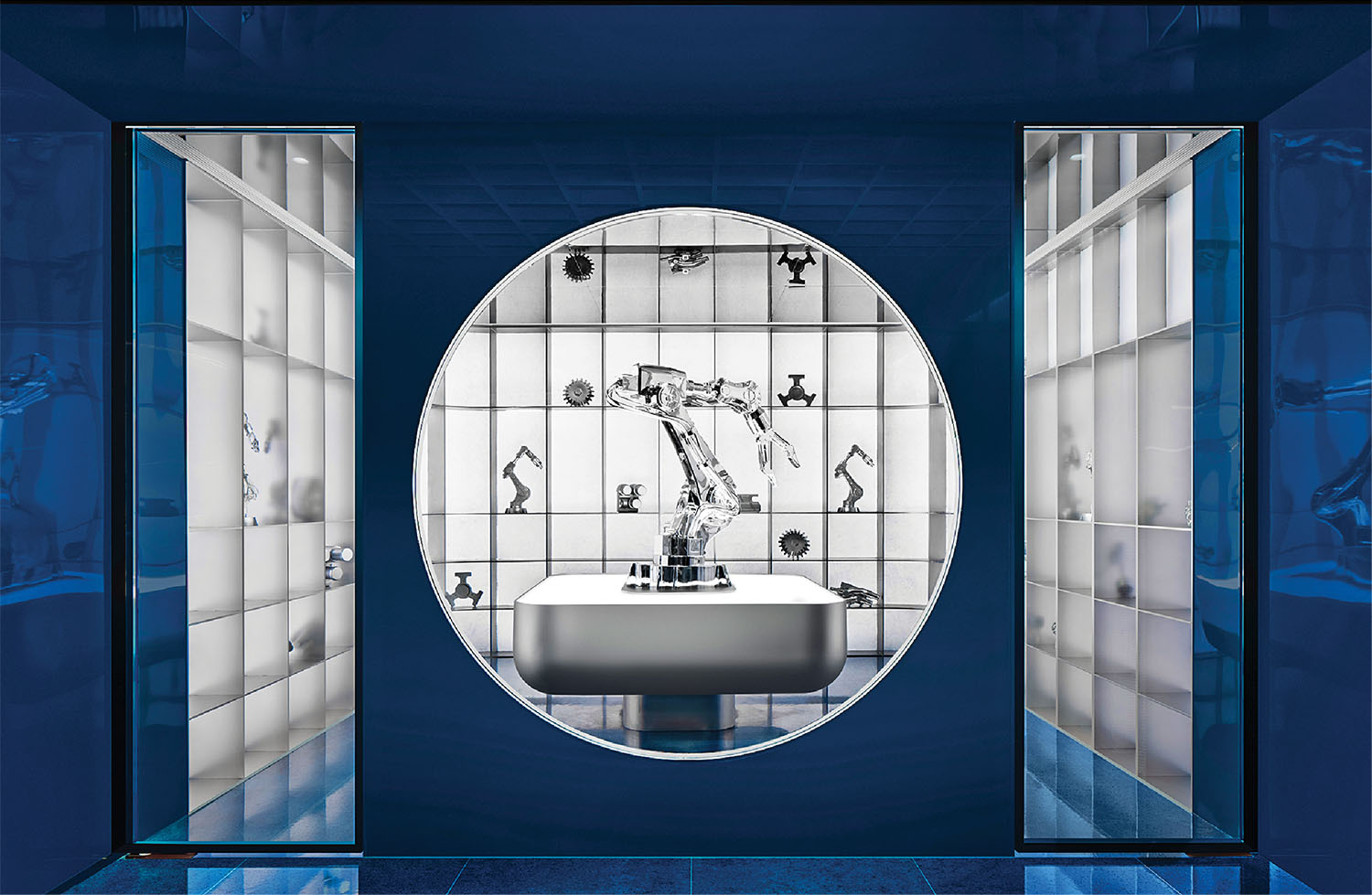
The show office fills one side of the adjacent building: eight levels in total, including the windowed basement and ground floor—both double-height volumes fitted with mezzanines—and the four stories above. Like a model apartment in a condominium development, the facility offers prospective tenants—in this case, a manufacturer of industrial robots—a concrete vision of how they might adapt and brand the 20,000-square- foot space. “At the same time, it’s a demonstration of the future of the workplace for the Chinese market,” Wu continues, imagining a modern business environment imbued with the ethos of jù. “So the show office serves two functions.”
As in the sales center, the reception desk is a smooth Corian sculpture, but its spiraling form and vivid cobalt hue—the brand color—make it feel as charged and dynamic as the other is calm and still. That energy is channeled by the adjacent stair, another powerfully sculptural blue object, which flows with liquid ease, connecting the mezzanine above, the mezzanine below, and the basement-floor gym—a brilliant-orange space that delivers a further burst of visual energy.
Pops Of Color Deliver A Burst Of Visual Energy
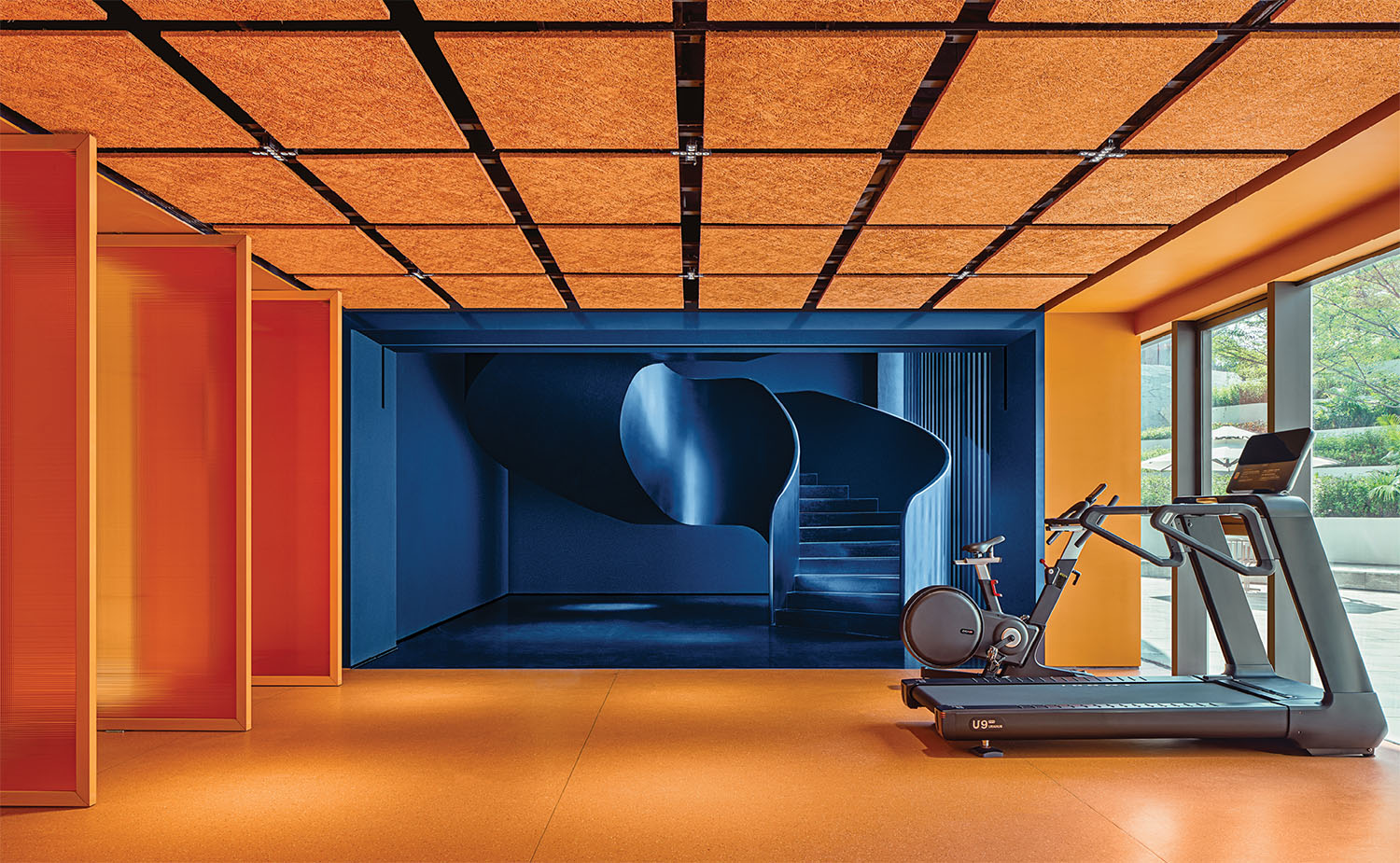
While the lowest level is dedicated to employee leisure—there’s a basketball court with a climbing wall, too—the upper floors propose a variety of workplace scenarios. The second floor emphasizes exploration, discovery, and framing: A freestanding wood-and-glass meeting capsule, set at an oblique angle in the center of the space, “becomes a shelter to the workstations grouped around the windows,” Wu notes, while in one corner, a display of robotic arms is visible through a moon-gate window cut into the glossy blue metal wall. The third floor’s landscape of circular workstations—enclosed with glass or curtains—contrasts with the fourth floor’s highly flexible layout, which can be configured as an open workshop or a series of smaller meeting areas using movable partitions.
The top floor houses the executive suite. But perhaps it’s in the intimate private dining room on the basement mezzanine that the elements of jù come together most persuasively. An open kitchen serving Cantonese sī fòng choi, or personal chef cuisine, faces a circular marble table for eight. Custom leather curtains in a handcrafted honeycomb weave define the space, which features dark granite underfoot and a polished stainless–steel ceiling peppered with a constellation of backlit pinholes that shimmer like a high-tech starry night. If that’s not celestial harmony, what is?
Ippolito Fleitz Group Emphasizes Discovery Inside This Chinese Center
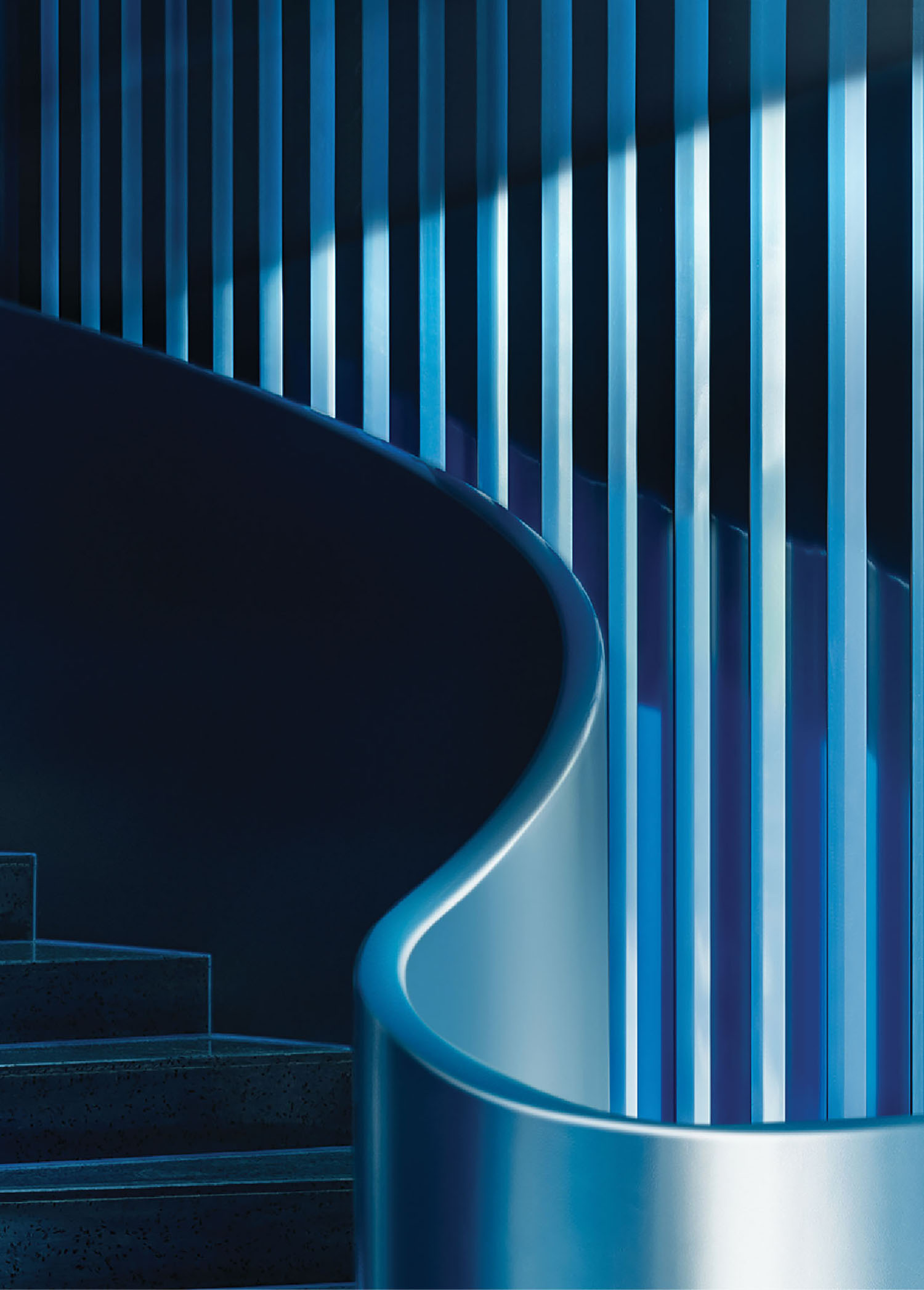
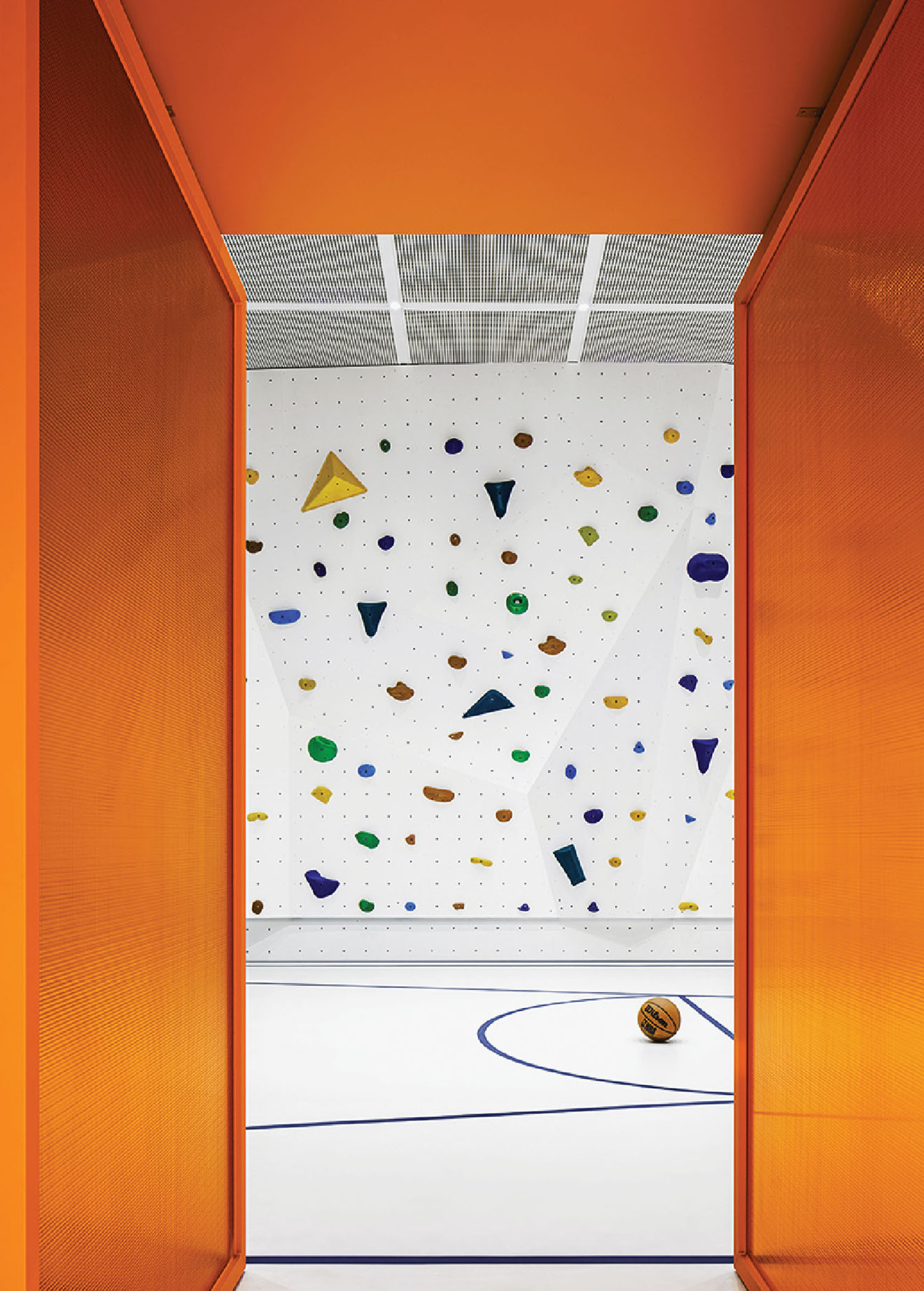


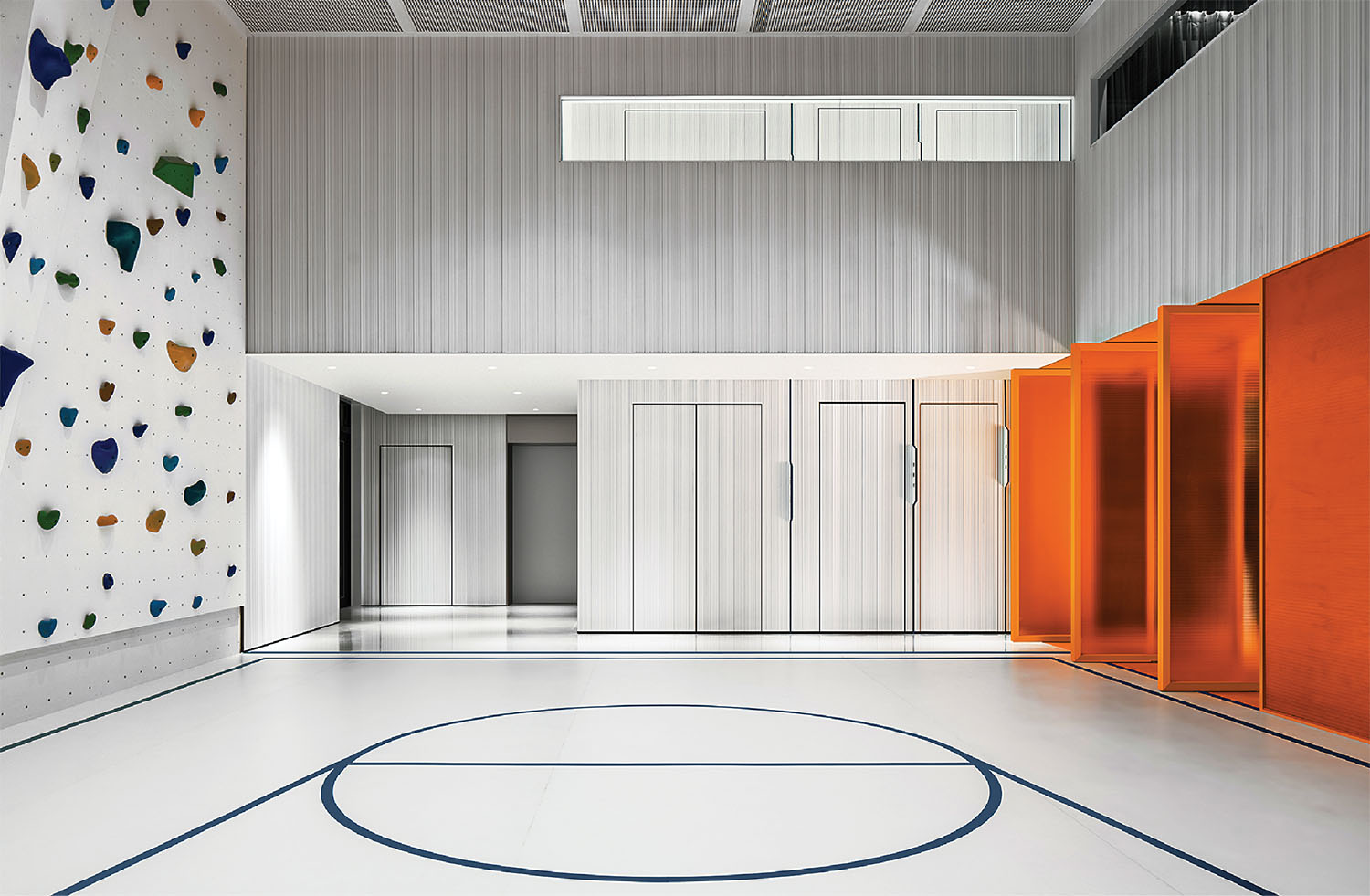

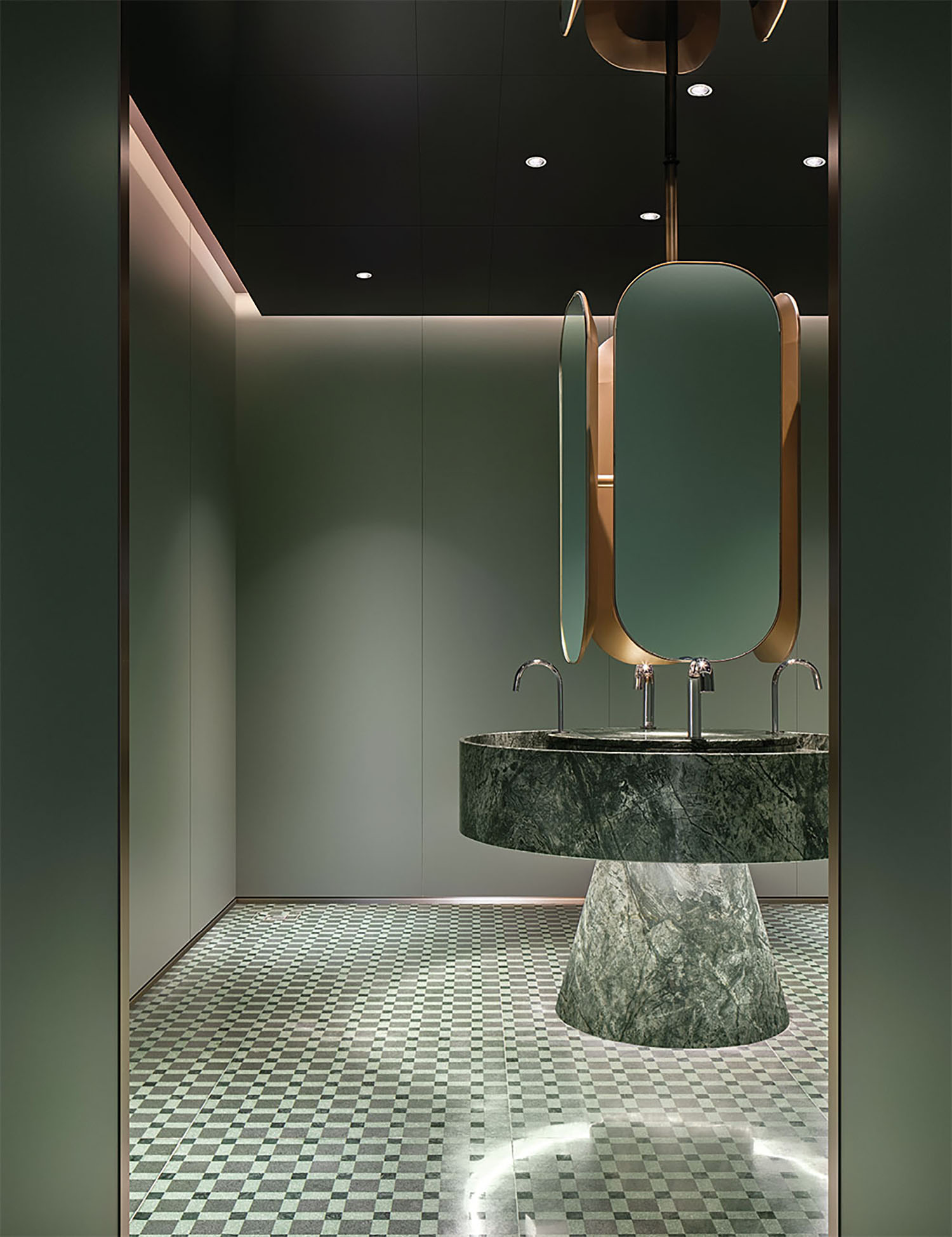

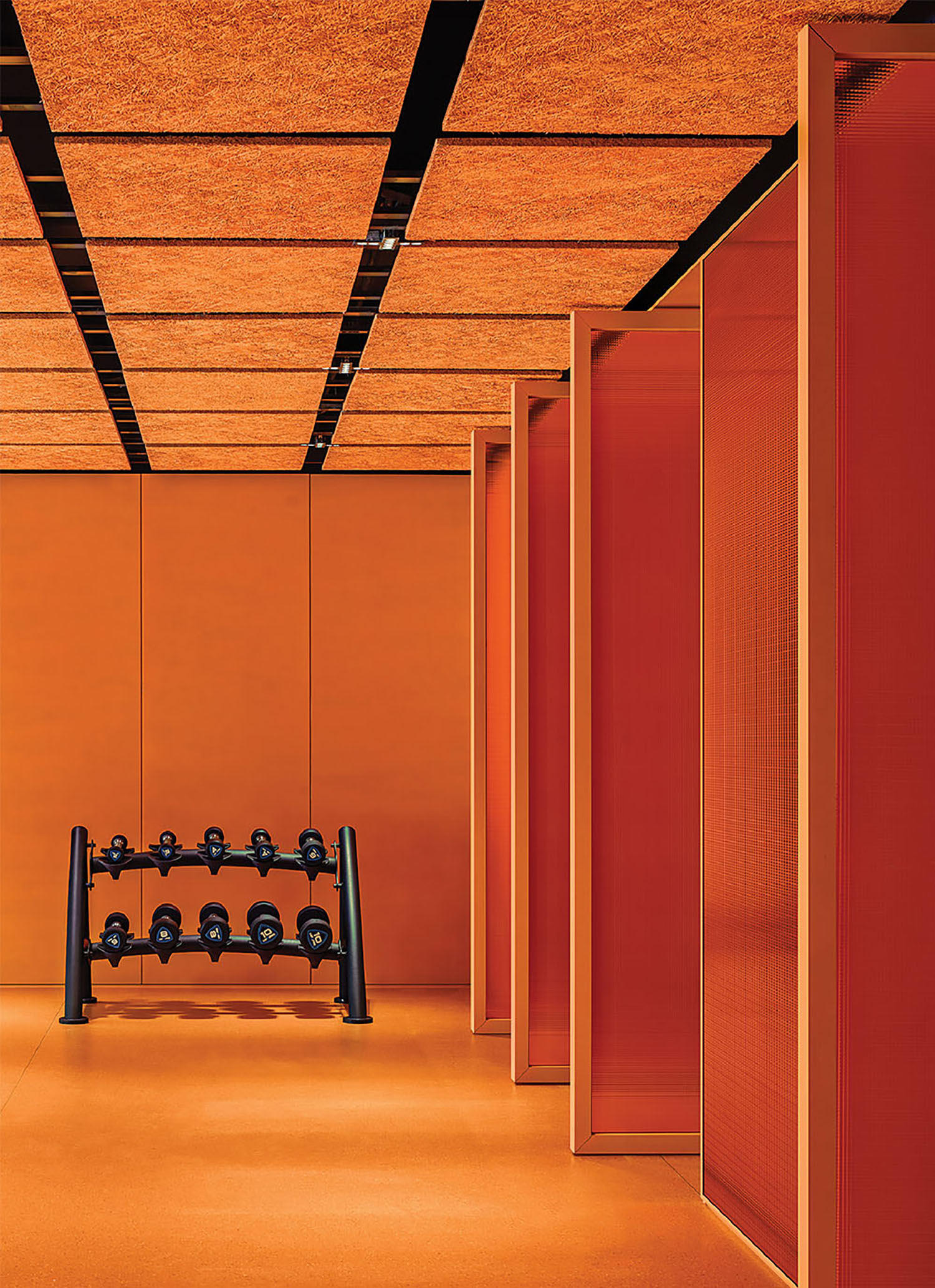
MAX Zone Technology Park Embraces Chinese Traditions
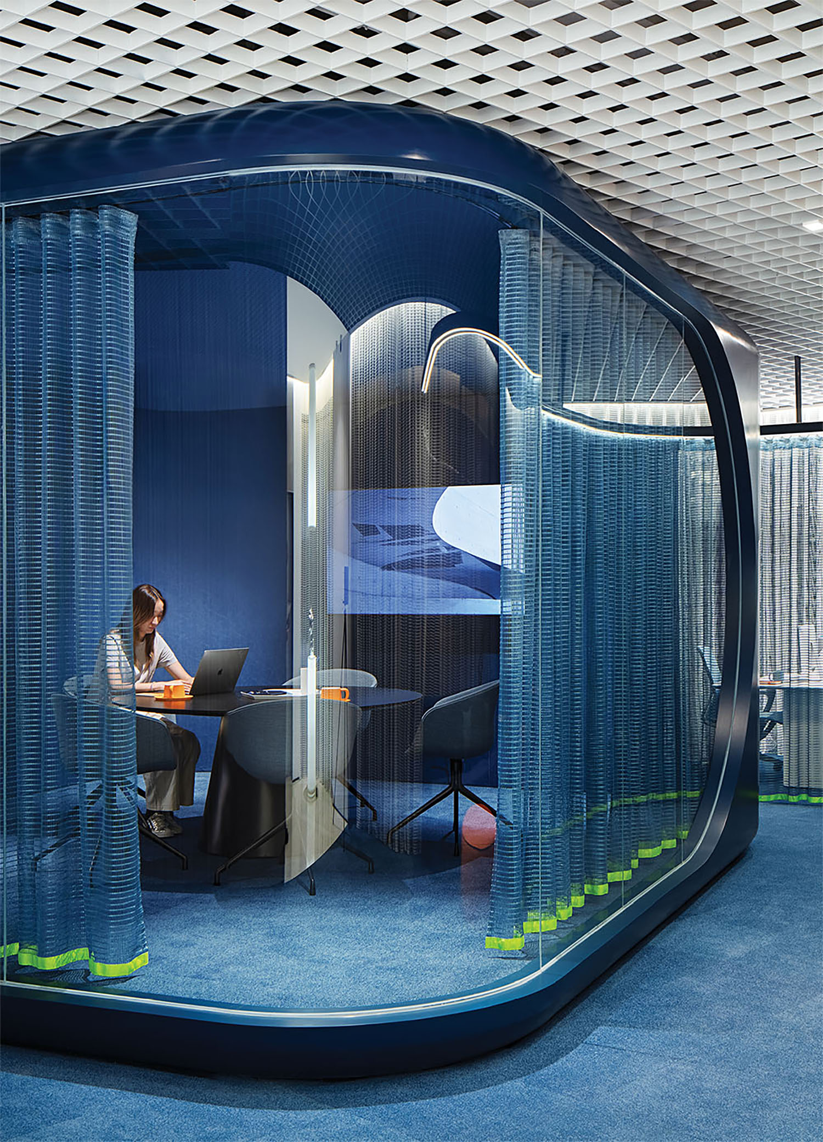

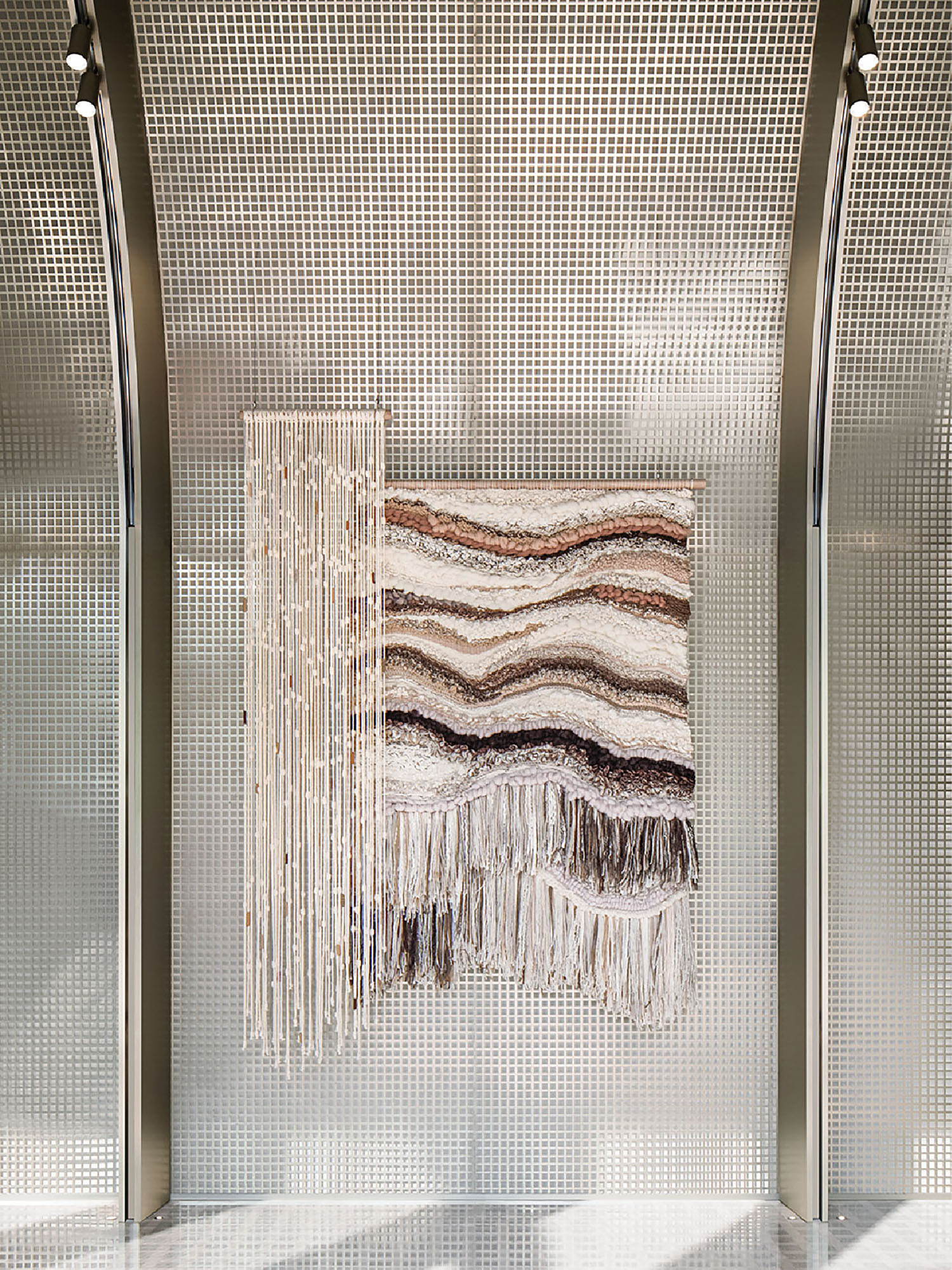
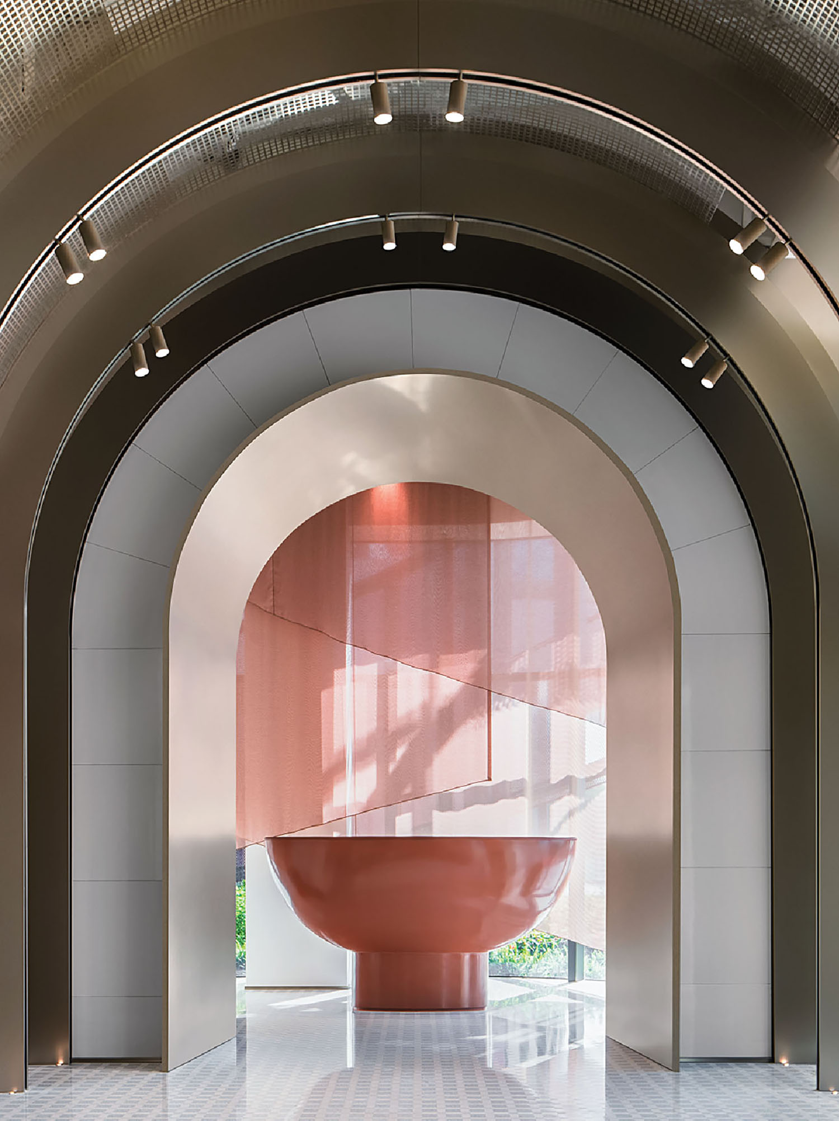

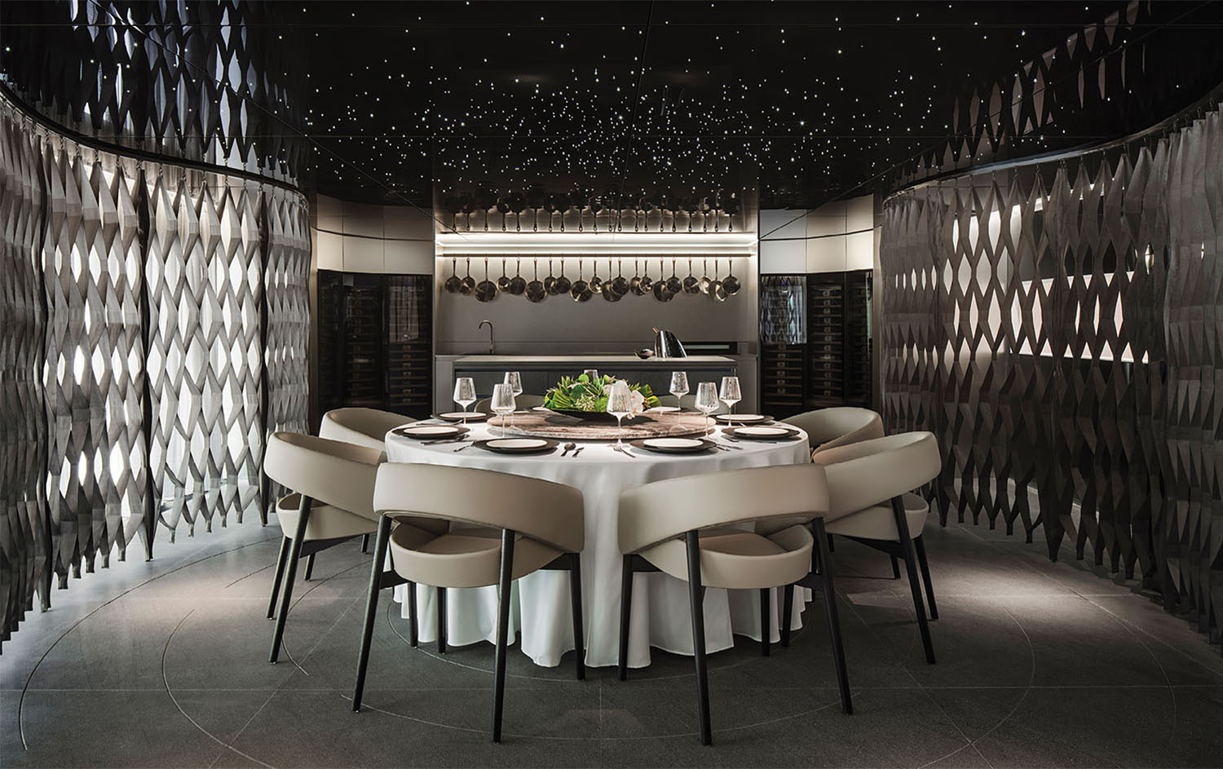
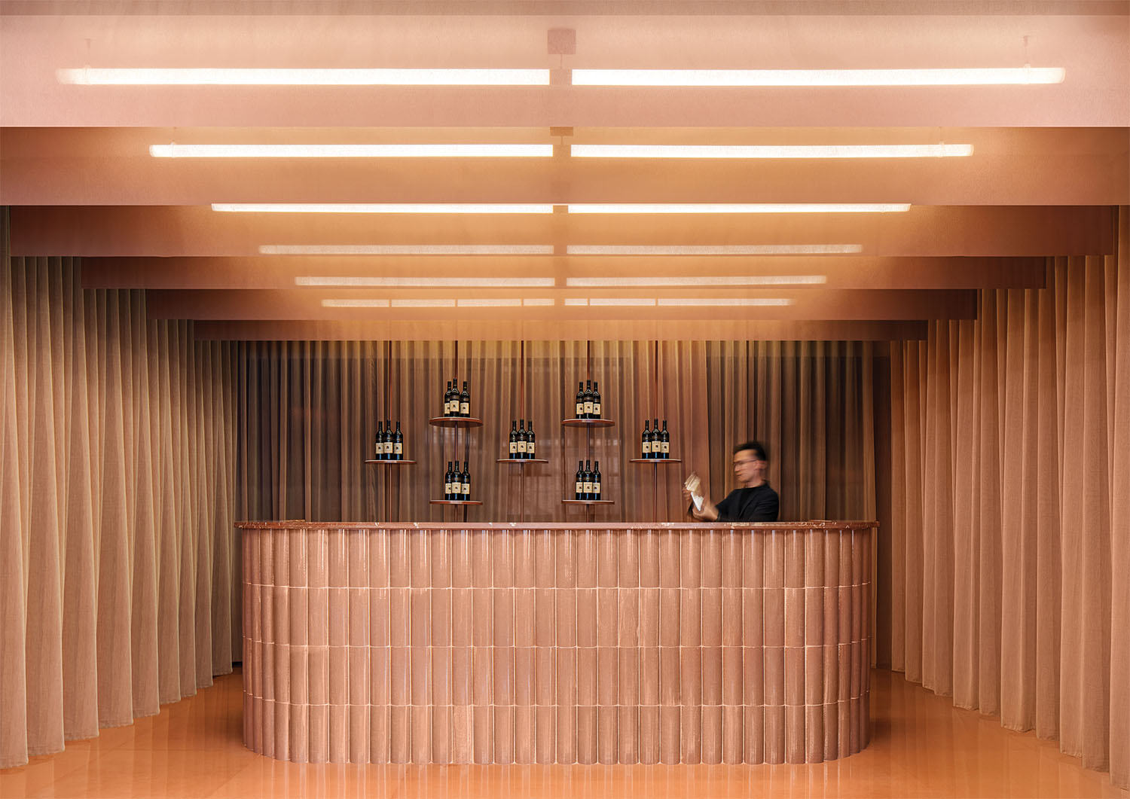
project team
project team
IPPOLITO FLEITZ GROUP: PETER IPPOLITO; SENEM CENNETOGLU; HALIL DOGAN; SAMMA SUN; STEVEN SHANGGUAN; AARON YE; JILL YANG; LEO LUO; CHEN DONG. PWG: CUSTOM FURNITURE WORKSHOP.
product sources
product sources
FROM FRONT GRADO: SOFA (RECEPTION). CITSOL: SIDE TABLES (RECEPTION), TASK CHAIRS (WORKSTATION). SIDE: HIGH-BACK SOFA (FLEX SPACE). VITRA: LIGHT BLUE CHAIRS. HAY: BARSTOOLS (FLEX SPACE), CHAIRS (CAPSULE). MATZFORM: CHAIRS (TEAROOM, DINING ROOM). NORDST: TABLES.
read more
Projects
Quiet Opulence Lands at São Paulo Airport’s VIP Terminal
At São Paulo’s Guarulhos International Airport, the BTG Pactual VIP Terminal by Pascali Semerdjian Arquitetos and Perkins&Will offers travelers a luxe haven.
Projects
Experience a Sustainable Modular Home With a Vintage Feel
Discover how Modular Bahia by UNA Barbara e Valentim reimagines prefab living on Brazil’s Cocoa Coast with timber cladding and sustainable furnishings.
