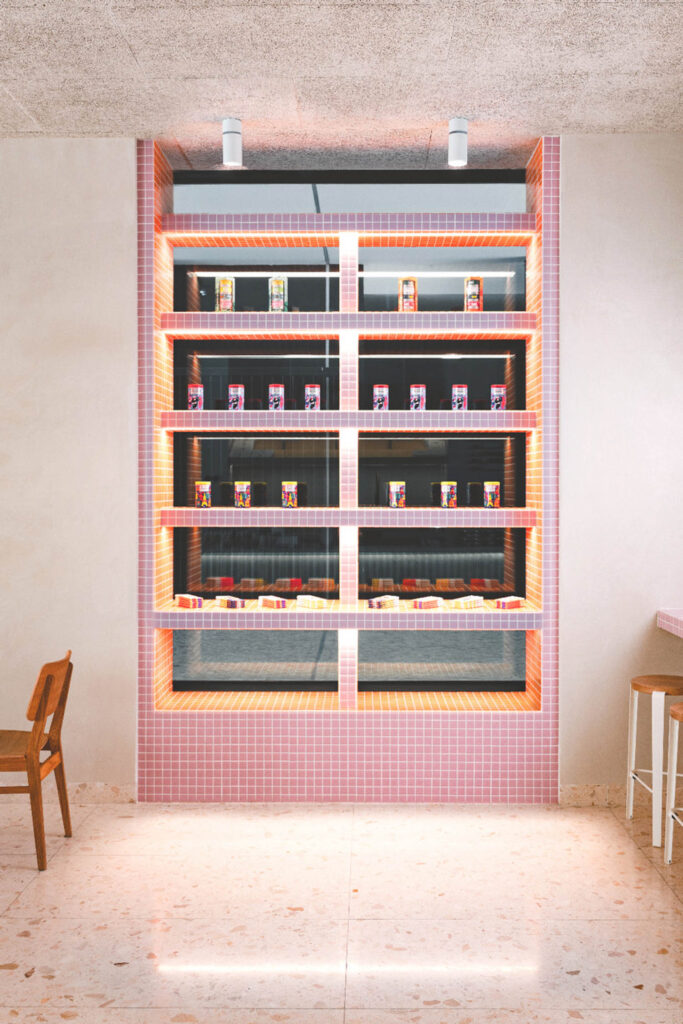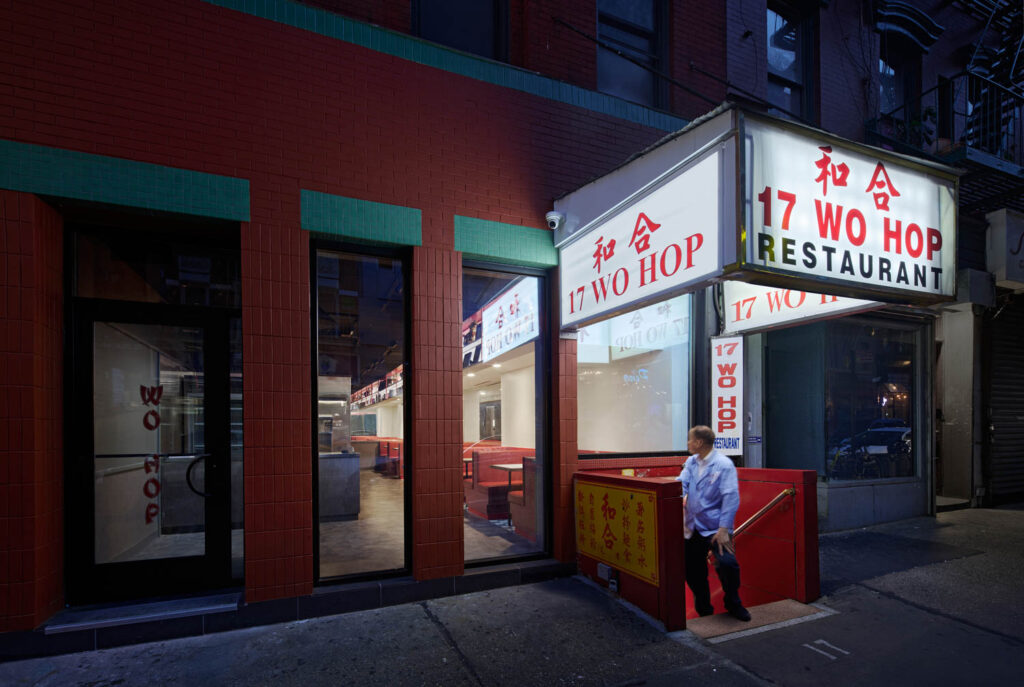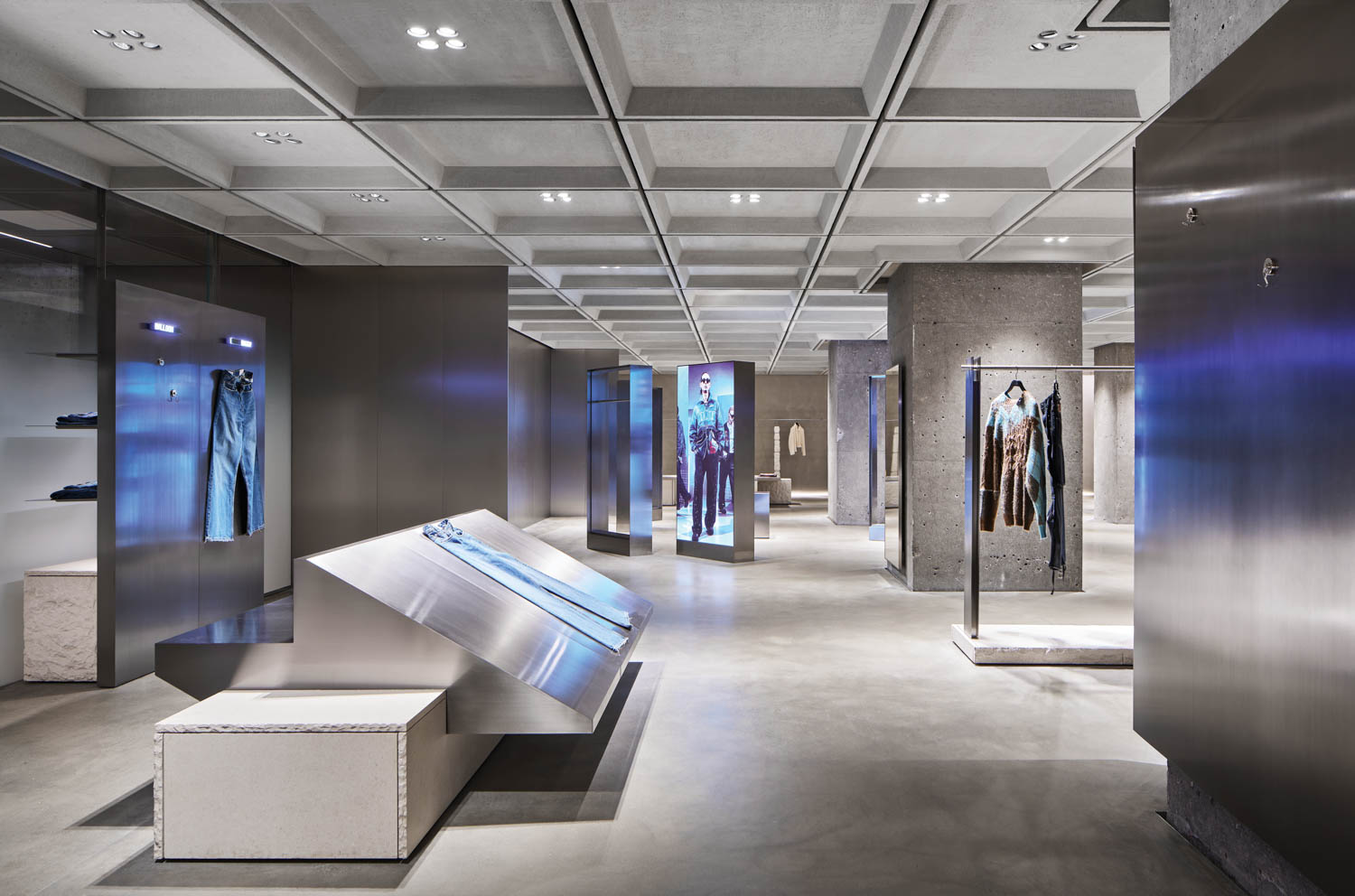
Turning Heads With ZARA Nanjing’s Futuristic Flagship Store
While physical retail in the West has slowly shifted closer to an experience-driven model, many stores in China are ahead of the game, formulating immersive, multifunctional spaces where customers can do more than simply peruse the racks. Realizing a need to up the ante in the region to remain competitive, Spanish fashion brand Zara called upon Shanghai studio AIM Architecture to reimagine its Nanjing flagship and create a new concept for this tricky market.
With satellite offices in Antwerp, Belgium, and Chicago, AIM’s founding in Shanghai in 2005 by work and life partners Dutch architect Vincent de Graaf and Belgian architect Wendy Saunders has enabled the firm to gain invaluable insights into Chinese consumer behaviors, while still bringing a European sensibility to its work—an ideal combination for this project. AIM, which stands for authentic immersive matters, understands that to provide real impact, any retail space should improve its wider context and offer services beyond the primary product: in this case, clothing. “We saw it as an opportunity to explore a new direction for Zara, one that connects architecture, technology, and community in a very integrated way,” de Graaf begins.
ZARA Nanjing’s Flagship Embraces a Sci-Fi Aesthetic
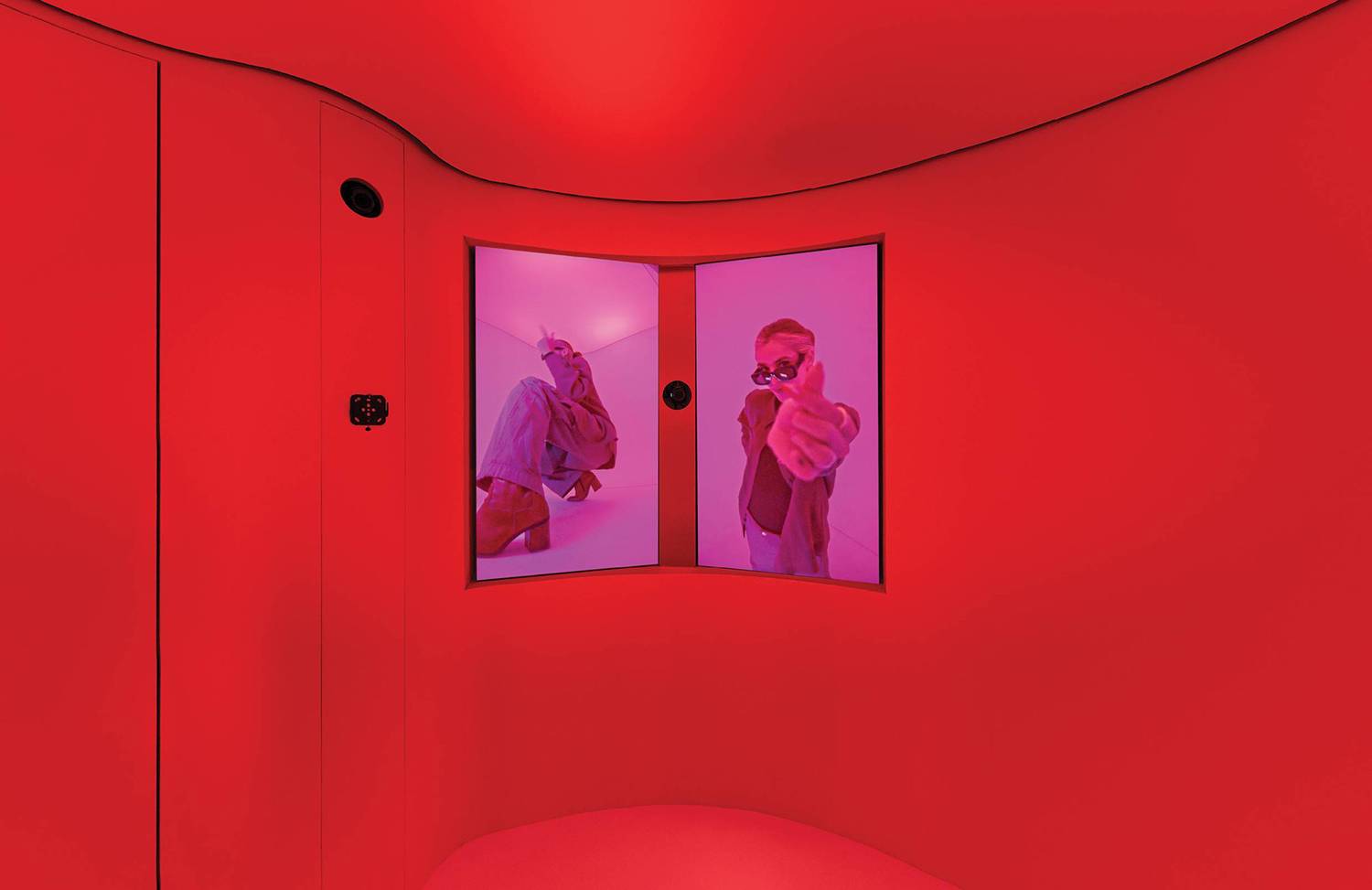
The 37,000-square-foot store in Xinjiekou, Nanjing’s central business district and shopping hub, occupies the ground and second levels of an existing glass tower, with a protruding shiny red sphere for feng shui purposes and a long facade stretching out beside a busy thoroughfare. Here was a chance to improve the adjacent streetscape by providing shelter and seating, connecting Zara with the public realm to draw in passersby. AIM installed an exterior canopy and brick benches, creating a shaded area for shoppers to pause beneath, and clad the facade in a sinuous, warm beige composition of 3D-curved steel panels sprayed with a textured sand aggregate.
Meanwhile, a monumental staircase in the same brick as the benches and positioned in the center of the flagship spills out through the glazed facade into the street. “It was conceived as a mountain rather than a staircase, with activity on all sides,” de Graaf continues. The bleacher-style steps rise in pyramidal form before switching to a single flight to the upper floor, providing both circulation and an informal seating area for Zacaffe, a collab with Art Recherche Industrie for Zara’s first in-store café concept outside of Spain. Housed within a hut-style structure modeled on traditional local buildings, the café kiosk also straddles the interior and exterior to serve customers on both sides.
Engaging With Customers on a Different Level
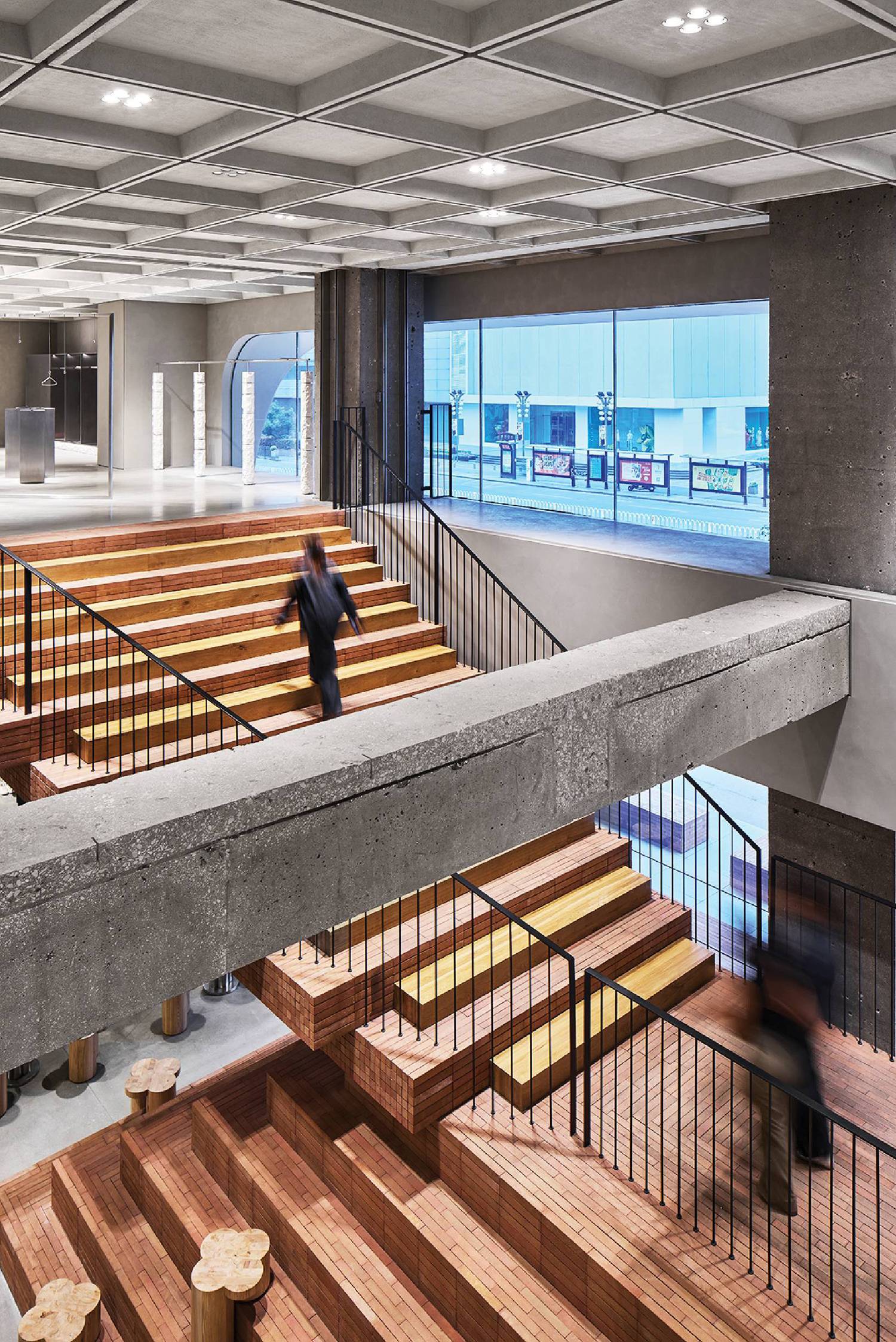
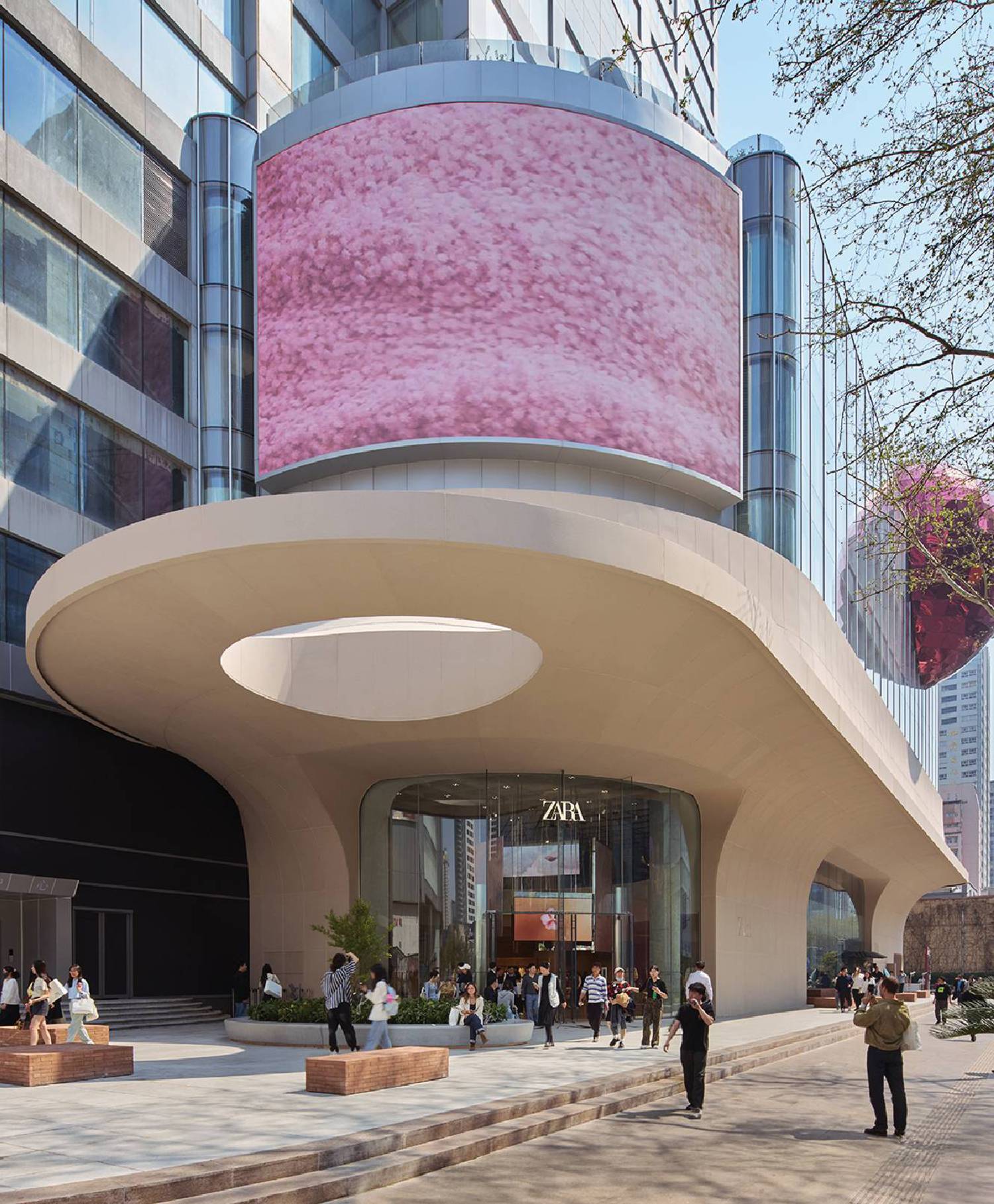
The reddish-pink hue of the brickwork, which is typical of the region, reappears as product displays throughout the store. These contrast the largely monochromatic palette of raw and polished concrete and matte stainless steel. Overall, there’s more emphasis on texture than color, yielding a neutral yet tactile backdrop for the constantly changing product offering for which Zara is renowned. “You need a little bit of rawness to have an impact,” Saunders explains. “Otherwise, it just becomes a canvas for clothes.”
A grid of indented, square concrete panels across the ceilings on both floors is interrupted by sweeping curves around the double-height entry, forming a balcony that overlooks large-scale works by local artists. Clusters of spotlights are integrated into some of the ceiling tiles, while their strict grid layout becomes an organizing framework for vertical partitions in display areas. Elsewhere, details such as leather-wrapped vertical rail supports and door handles add even more texture, while screens are integrated into wall panels and podiums to present Zara’s collections digitally.
A Connected and Evolving Space
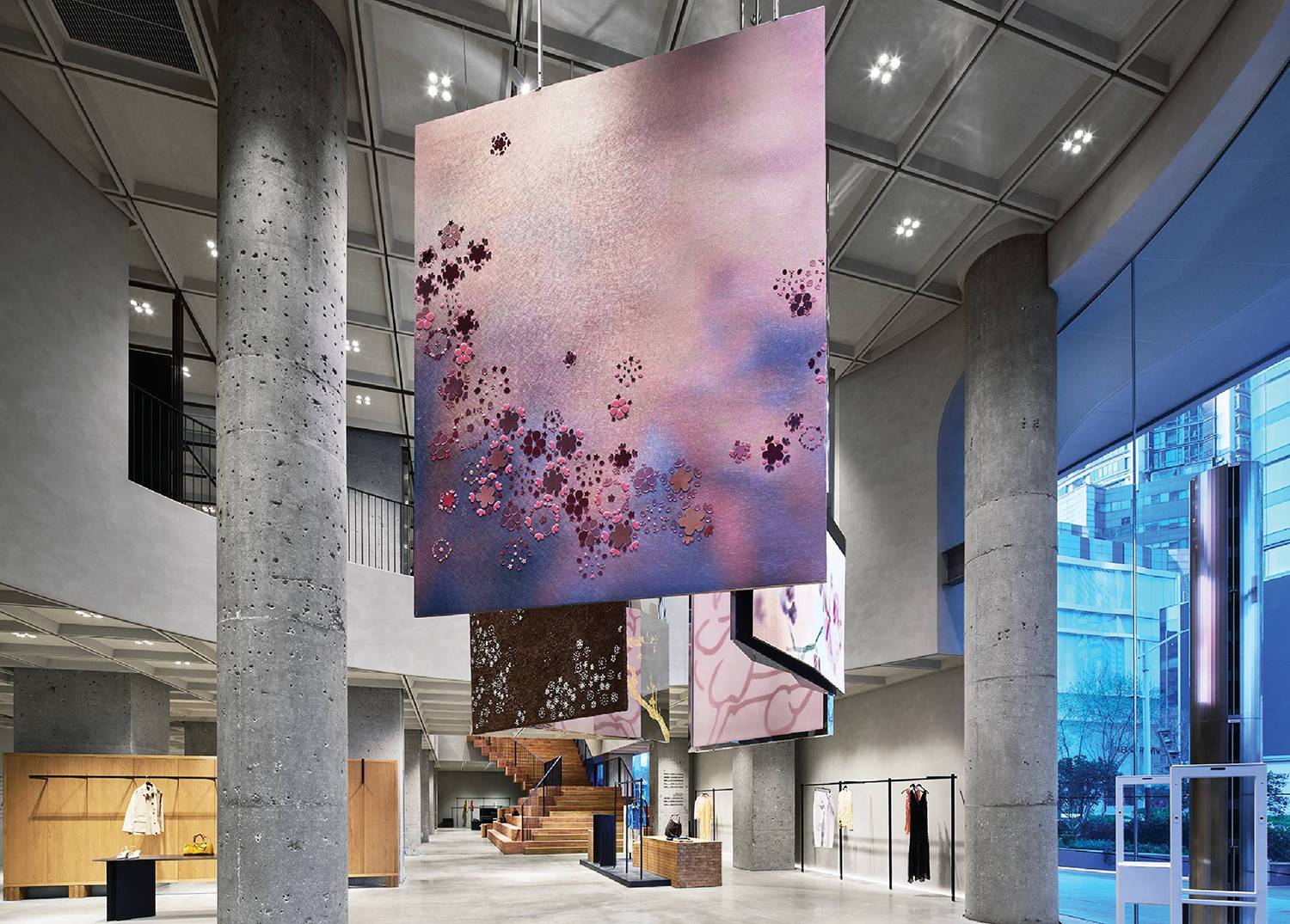
The fitting rooms are where things get really interesting, designed as highly experiential salons and each given its own treatment. In one, dappled chartreuse carpeting and chocolate-brown leather seating juxtapose custom mirrors and steel furniture, resulting in a retro-futuristic vibe. “It’s a hospitalitylike moment that feels intimate, comfortable, and slightly unexpected,” de Graaf says.
In another larger area, the sci-fi aesthetic is pushed further by silvery foil curtains that conceal the entrance to an amorphous booth bathed in color-adjustable LEDs. This hidden space, known as Fit Check, was done in collaboration with Barcelona-based digital studio Bagel Affairs and integrates professional-grade lighting and cameras. Customers can book the space via WeChat, capture their own fashion photos and videos, then download and share their content both during and afterwards. Interactive and high-tech, it provides all-important opportunities to drive social media engagement for the brand on such platforms as RedNote and WeChat. An appointment-based personal shopping service is also available in a private salon, for those who desire a premium experience more akin to the luxury sector.
View This Ensemble of Tactile and Analog
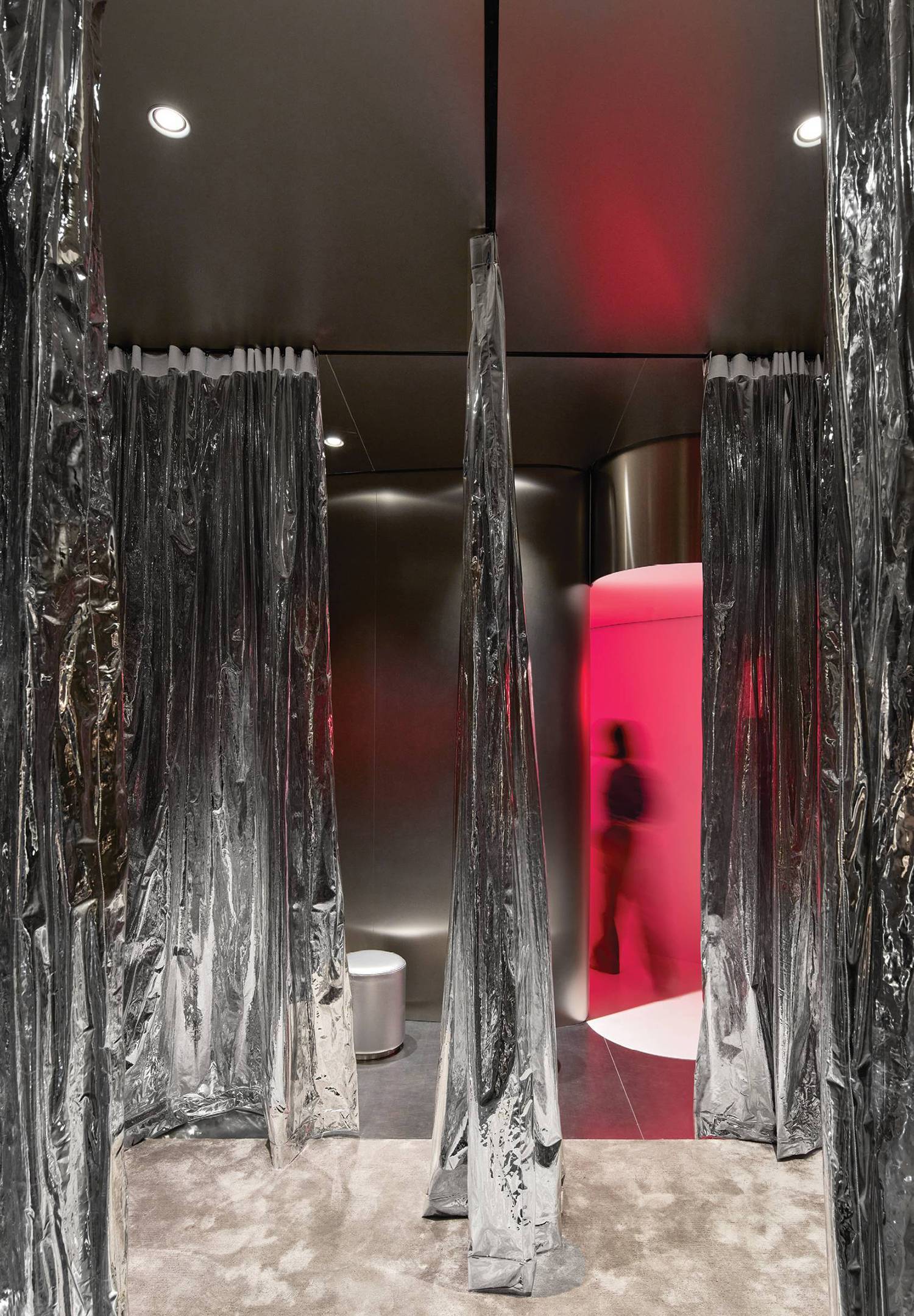
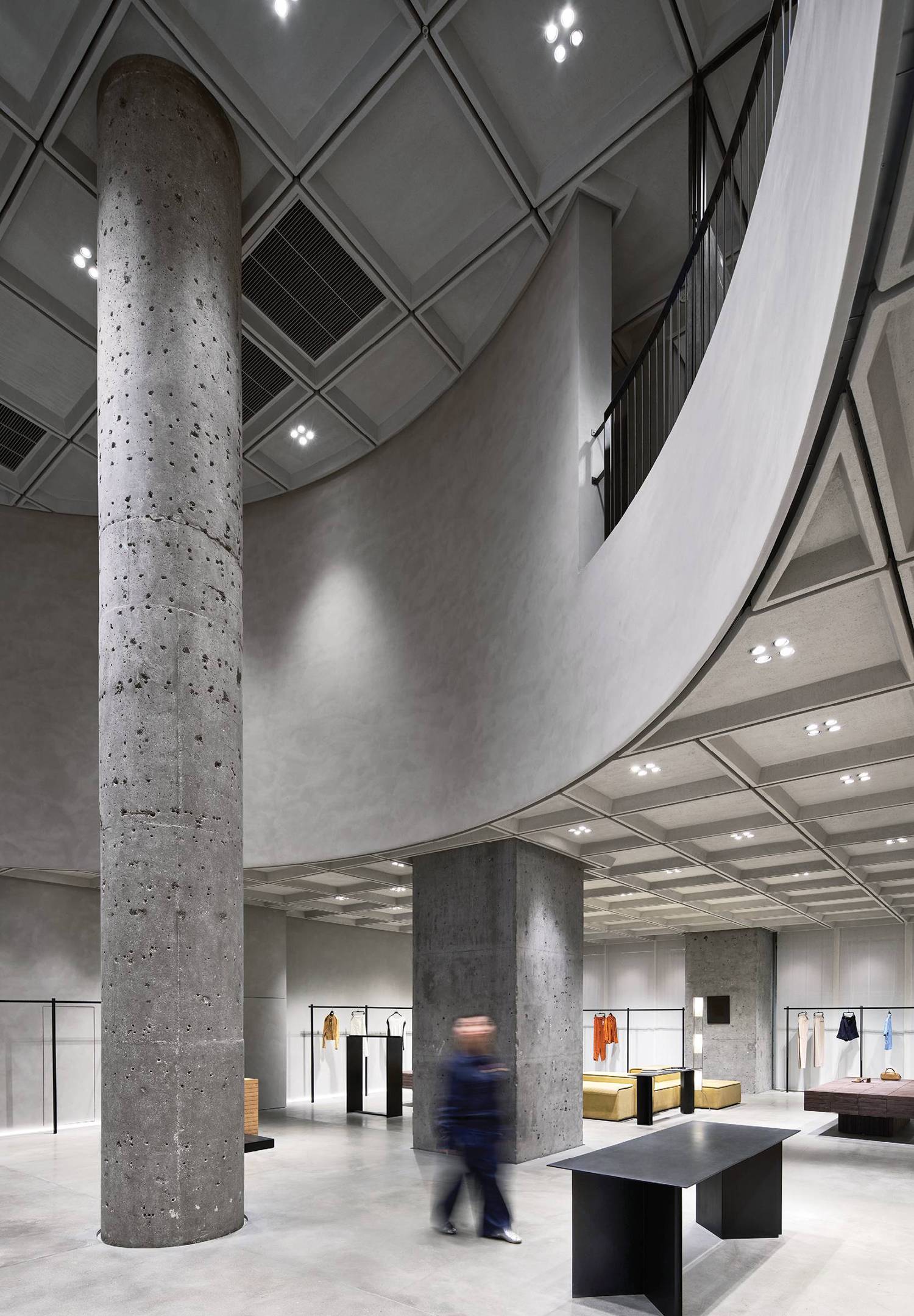
By integrating technology, connecting with the public realm, and developing an entirely new visual language, AIM has delivered a store that’s unlike anything in Zara’s portfolio. The Nanjing flagship provides a blueprint for how Zara’s other stores in China, as well as across the globe, can offer the public more than enough reason to get off the couch and shop for new “fits” IRL. “Customers want to engage with the brand on a different level,” Saunders concludes. “It’s important that they get a sense of adventure and inspiration when they’re shopping. Otherwise, they’ll just buy online.”
Explore a New Direction for ZARA
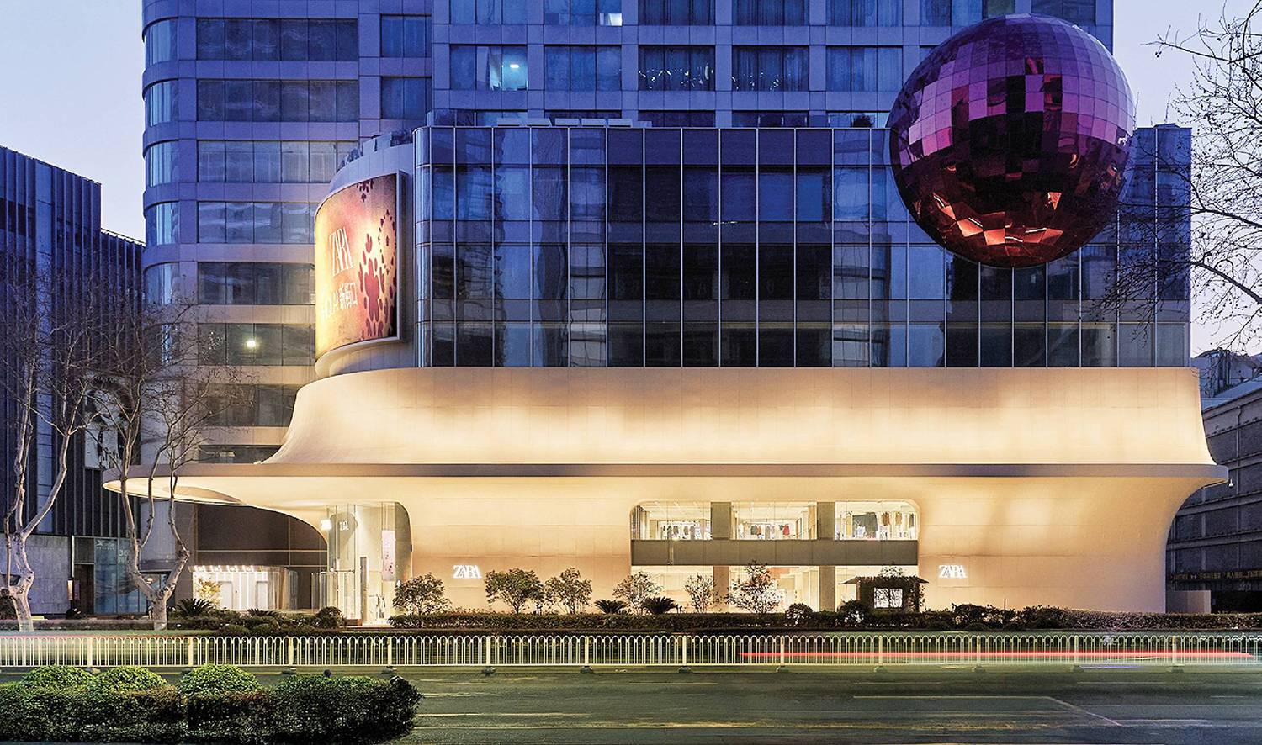
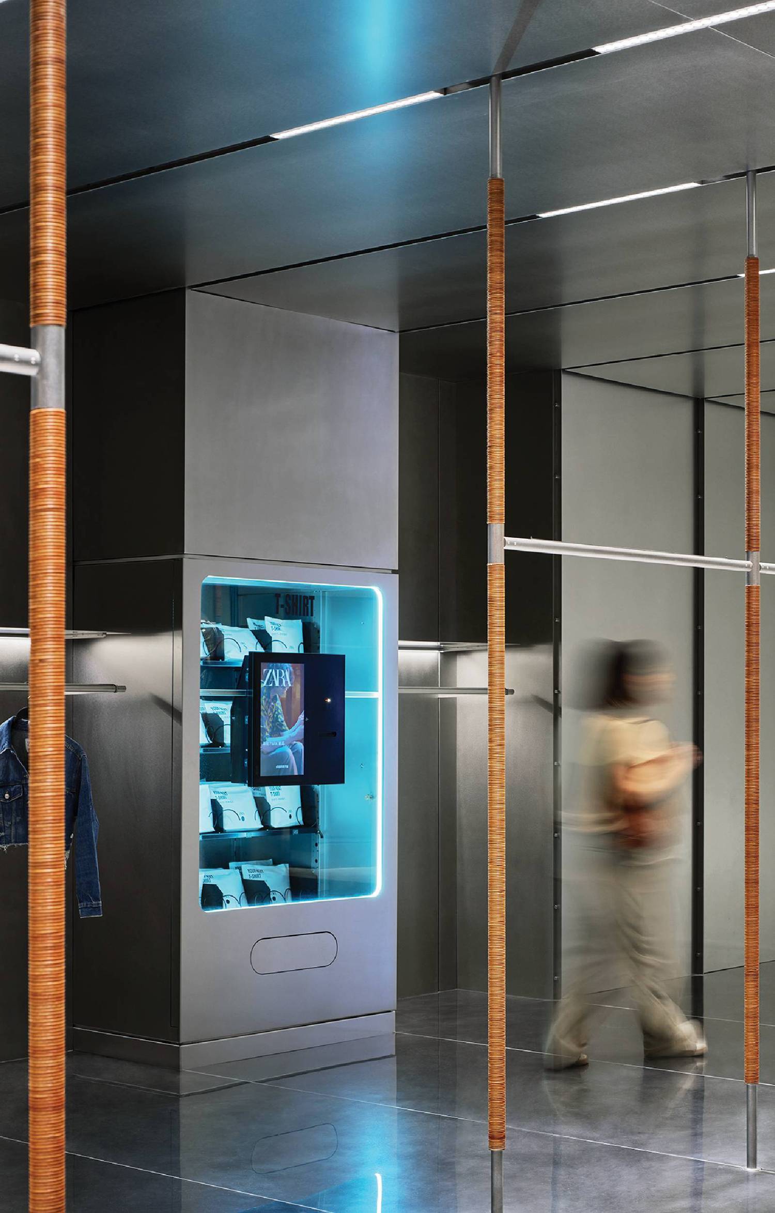
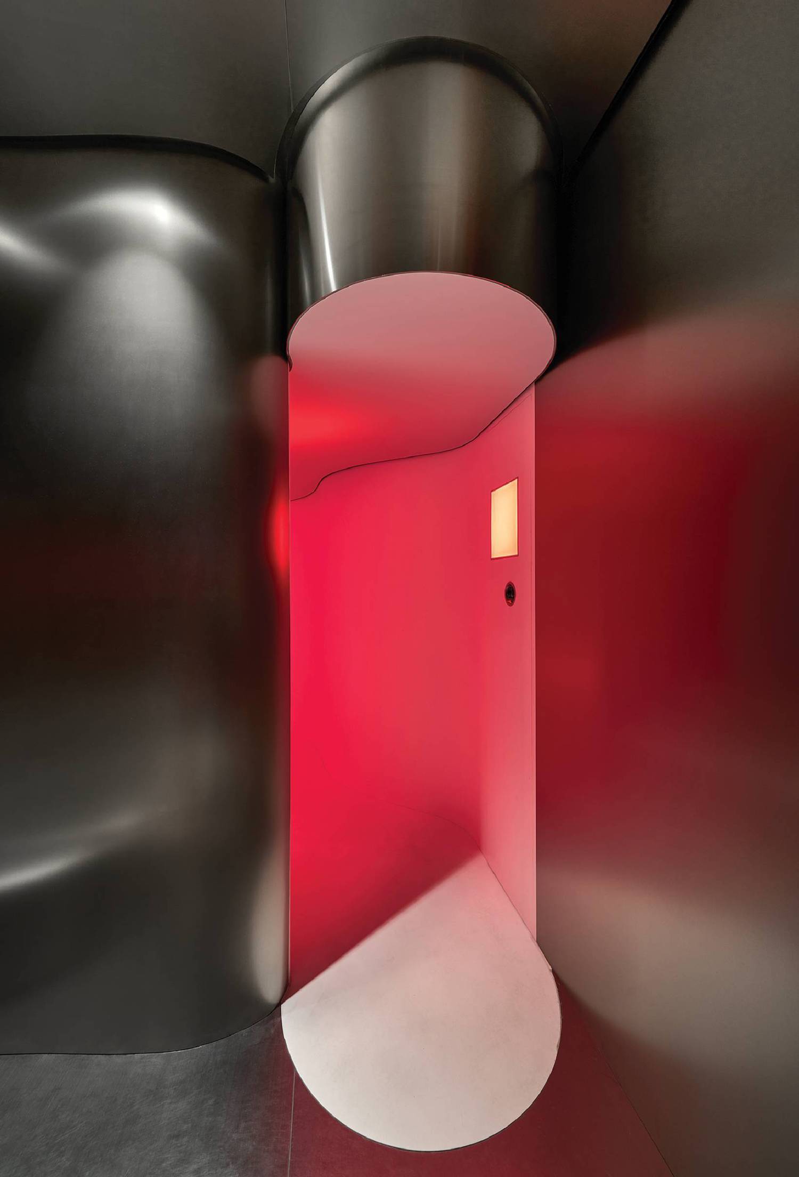
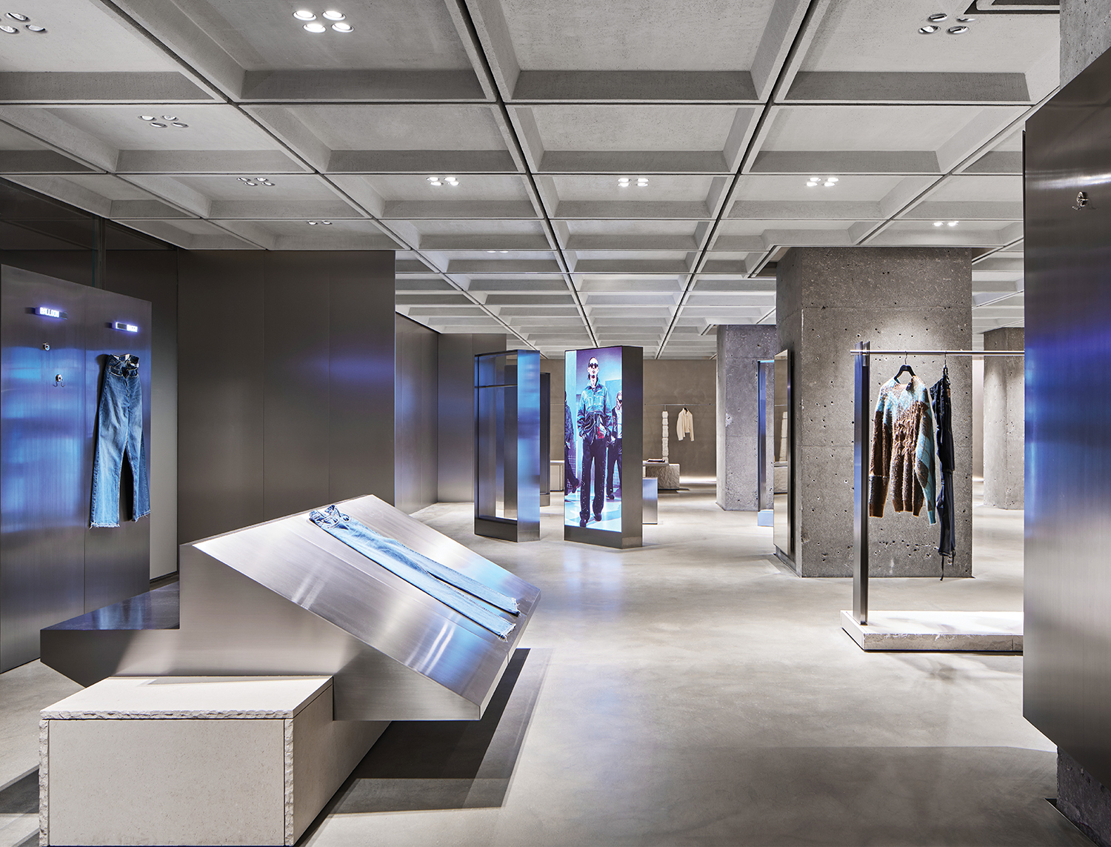
Dive Into This Experiential Retail Playground
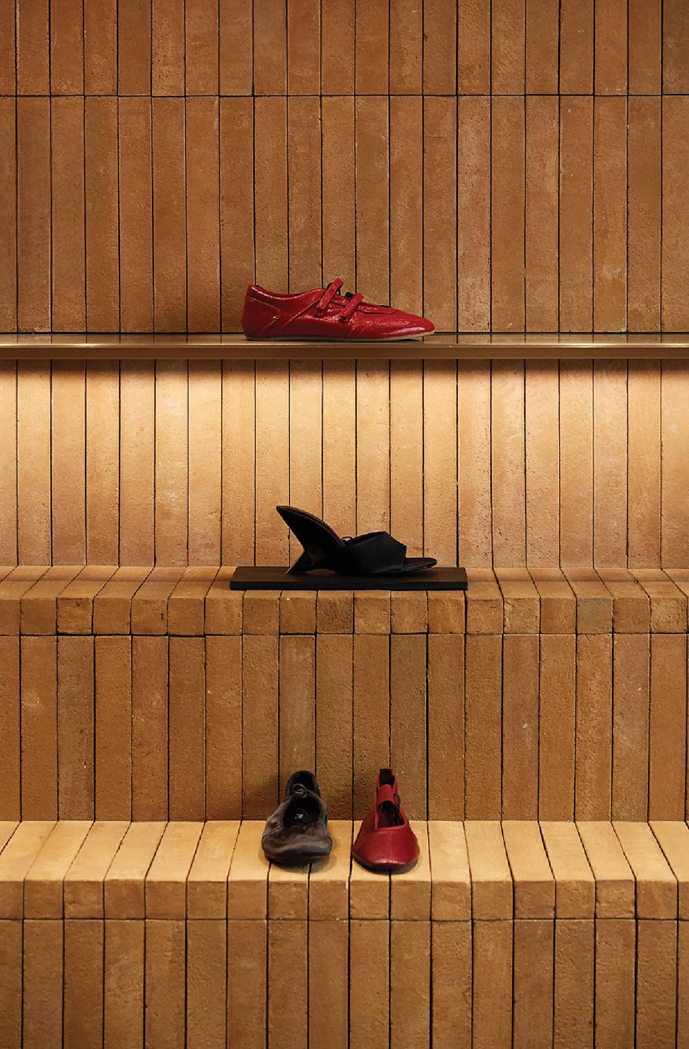
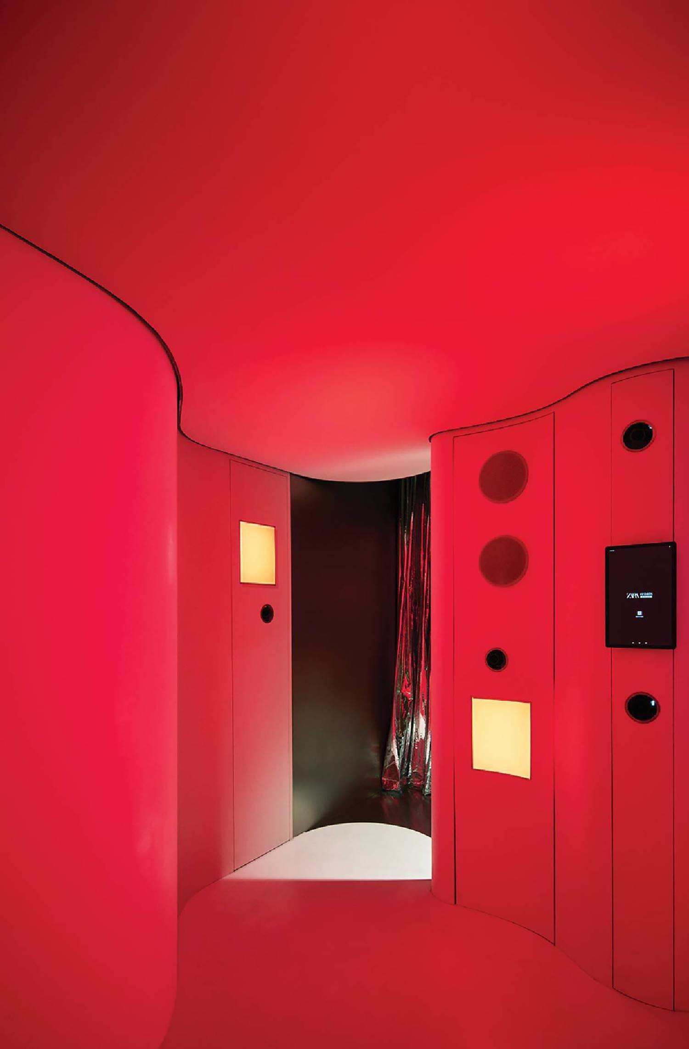
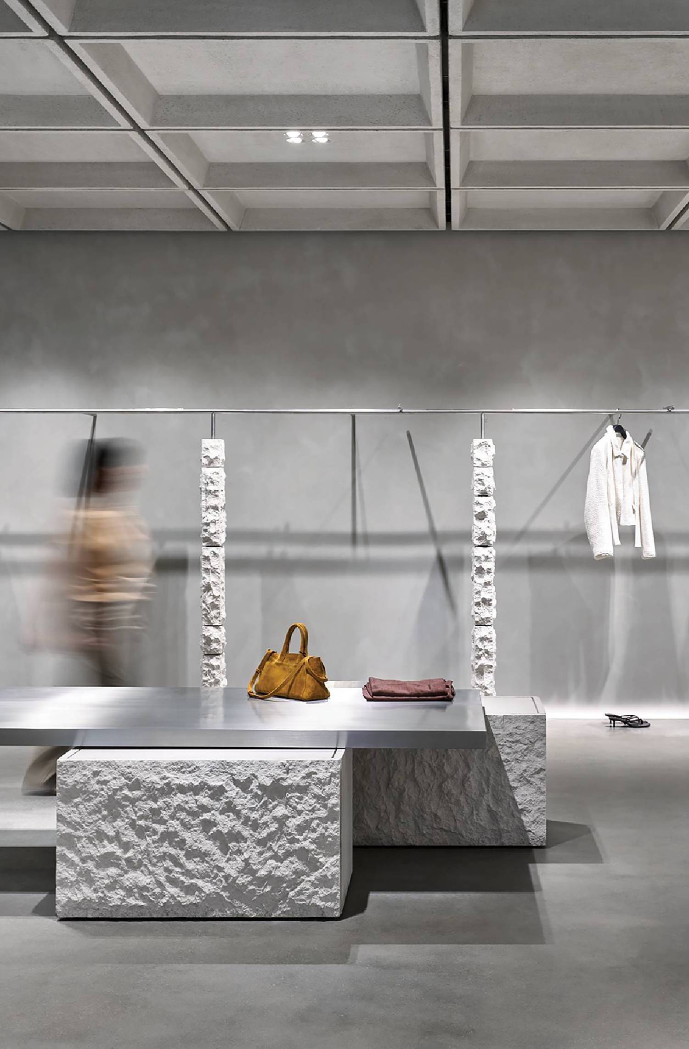
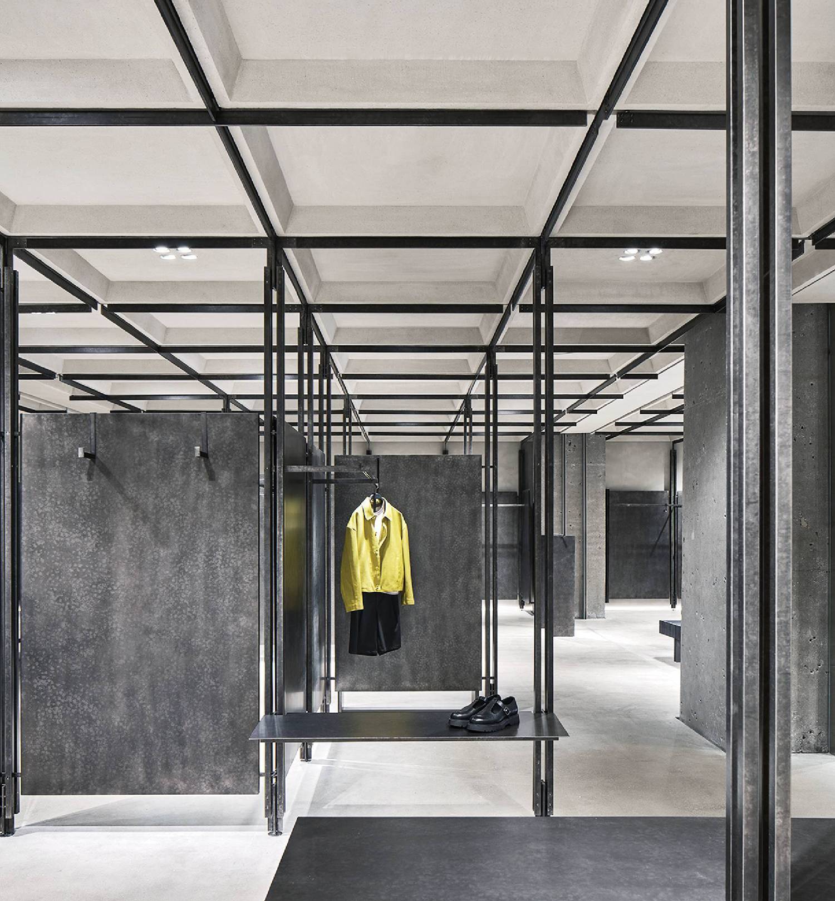
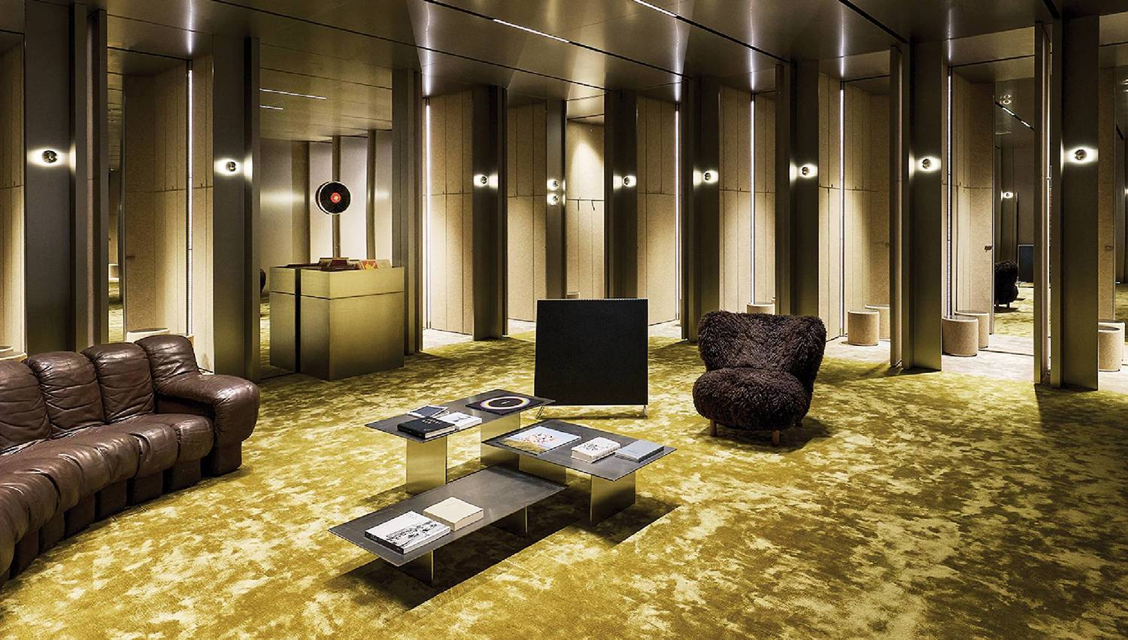
PROJECT TEAM
AIM ARCHITECTURE: MARTA POZO; SACHA SILVA; EWA SZAJDA; ALBA GALAN; DAVIDE SIGNORATO; EMILIO WANG; GABRIELLE LIU; GUANLIN LI; HAOCHEN YANG; JERRY GUO; SONG JIE; KANG JIN; JUNGER XIA; KEXIN GAO; MIA LEI; NORA LIU; VICTOR MONGIN; WEI ZHENG; WEISHA DAI; QIANQIAN BAO; XIAO WEN; ZHANG YI; ZHAO NA. BAGEL AFFAIRS: FRANC NAVARRO CIFANI. CAAMAÑO ASIA (KUNSHAN) FURNITURE AND COMPLEMENTS CO.: CUSTOM FURNITURE, CARPET, CURTAIN WORKSHOP. BESPOKE. SUR-MESURE ENGINEERING STUDIO: FACADE CONSULTANT. SHANGHAI CHOYOIN BUILDING DECORATION CO.: GENERAL CONTRACTOR.
PRODUCT SOURCES
FROM FRONT DE SEDE: SOFA (SALON). THROUGHOUT WIENERBERGER: BRICK SUPPLIER. FAGERHULT: CEILING FIXTURES. INUSUAL COMUNICACIÓN INNOVADORA: DIGITAL SCREENS.
read more
Projects
Dive Into This Colorful Pâtisserie Bursting With Mosaic Charm
Discover how StudioBom turns Bombom pâtisserie into a mosaic-clad marvel with vibrant hues, lighthearted touches, and lots of geometric flair.
Projects
Heritage Meets Growth in This Chinatown Restaurant’s Expansion
Spaced Agency reimagines Wo Hop, one of New York Chinatown’s oldest restaurants, with a street-level expansion that elevates its original design.
