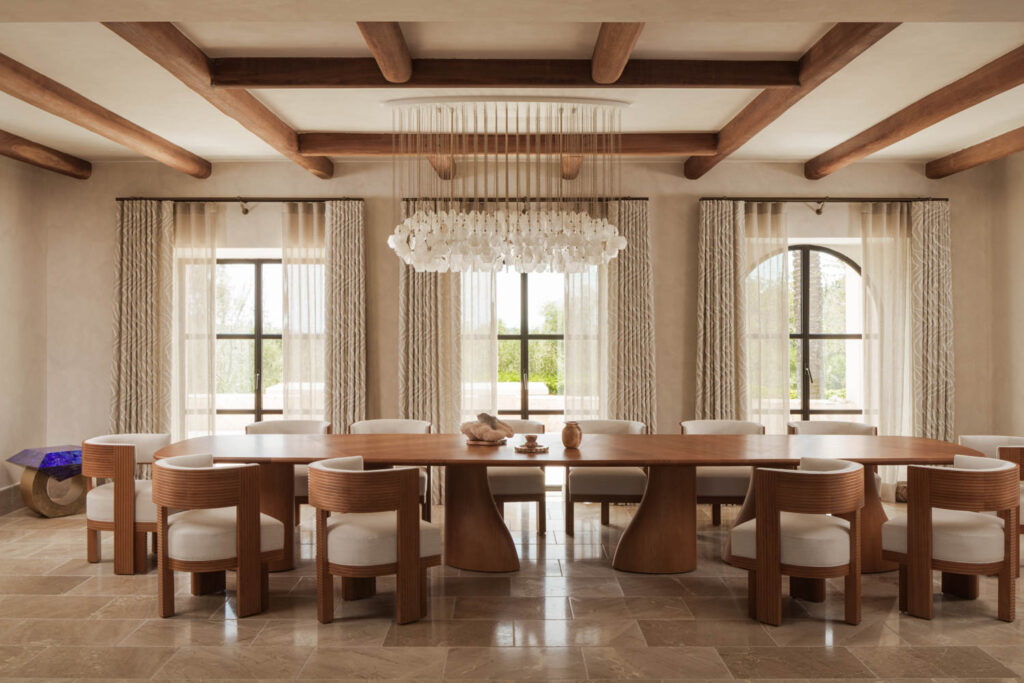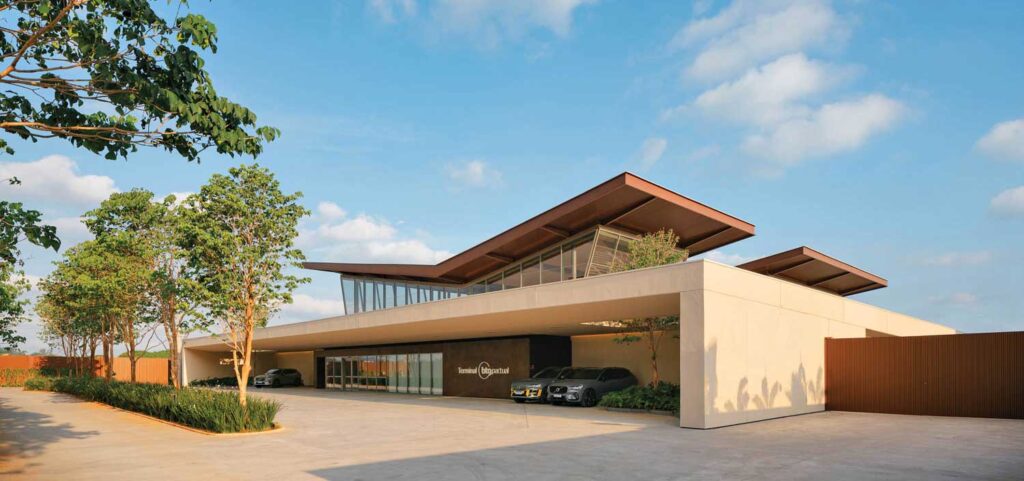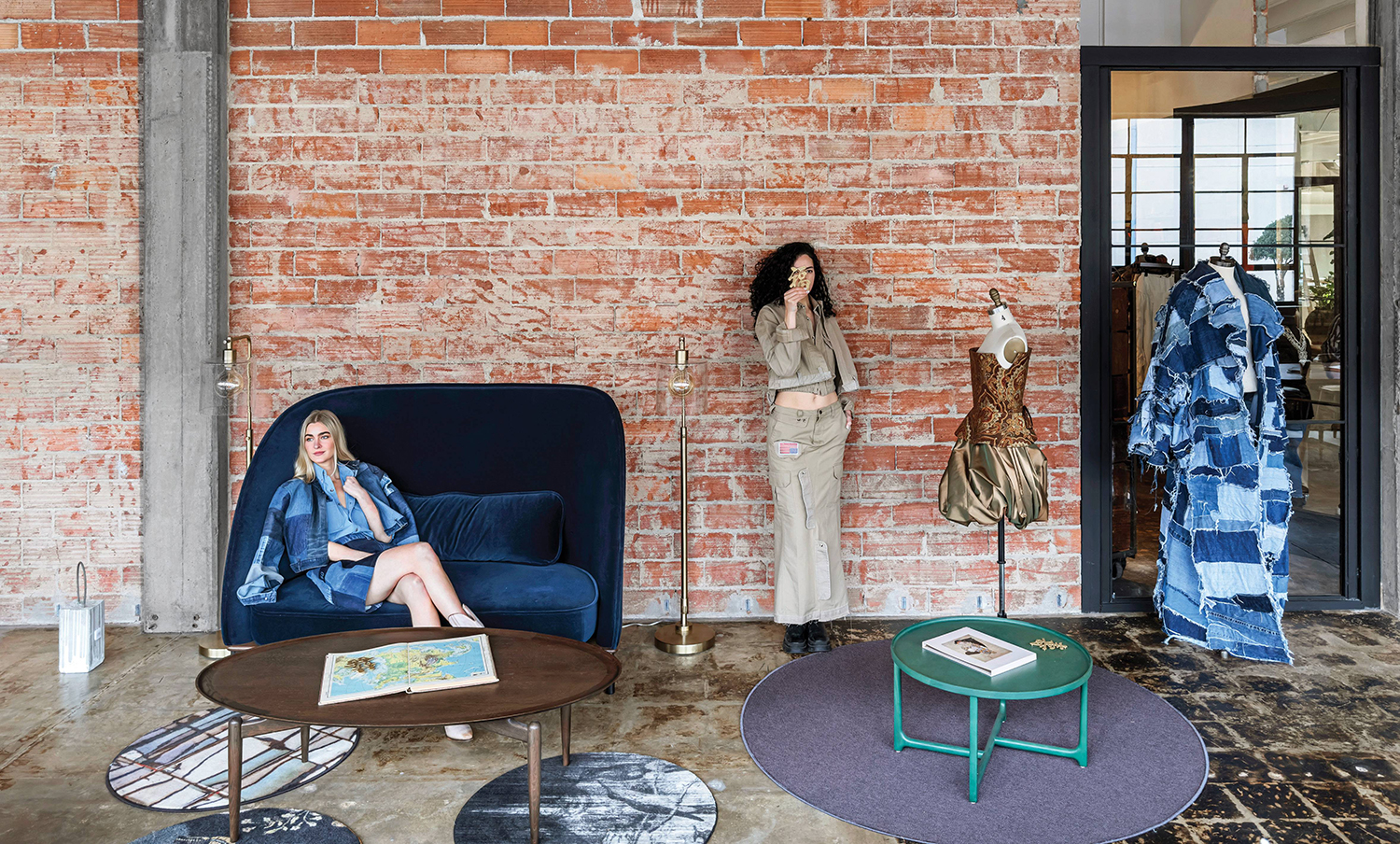
How Creative Visionaries Collide in This Dynamic Mixed-Use Hub
Houston is known for bulldozing its past. There’s no zoning and few landmark protections; it wasn’t until 1995 that the city adopted its first preservation ordinance. “Everything gets torn down, with no part of history left behind,” laments Kelie Mayfield, founder and CEO of local architecture and design firm MaRS Culture. Even old industrial buildings, commonplace elsewhere in the country, are rare here. Yet 2910 McKinney, a 65,000-square-foot former warehouse and showroom built in 1953, has survived—and been given new life as a mixed-use hub for all manner of creatives—from those working in food to furniture—courtesy of Mayfield.
Developer Shon Link, founder of Local Partners, recognized the site’s potential. Located in the gentrifying East Downtown neighborhood, 2910 McKinney was originally a showroom and distribution center for the Peaslee-Gaulbert Corporation, which sold paint and home goods. It later housed furniture, letterpress, and sandpaper companies. Link, who was previously an architect at Gensler, was impressed with the quality of the art-deco building, which had a solid brick structure, poured concrete flooring, and a 15-foot-high ceiling. Even the windows were intact, because they had been bricked up for safety years earlier.
MaRS Culture Transforms a Former Warehouse Into a Creative Hub

“The spaces are extremely interesting, and when you walk in, it feels timeless,” Link says. “We sought to preserve it and craft a special place.” He brought on Mayfield to help achieve this vision. The two have worked together for years on such area projects as the George hotel in College Station and become friends. Together, they saw an opportunity to build a home for creative types who were already working in the industrial neighborhood and craved connection after the pandemic. Plus, these designers and makers would be able to use the building largely as is, helping preserve its historic essence.
The wholesale (and aptly named for 2910 McKinney) Kraftsman Baking and Nickel City bar became the anchor tenants, with the rest of the interiors split between a design collaborative and maker spaces. MaRS restored and conceived the latter areas and curated the tenant mix. The firm has long commissioned art and sourced handmade furnishings for its projects, so Mayfield was plugged into the community Link hoped to attract. At the time, MaRS was also looking for new office space and ended up moving into the building as well.
Art Deco Style Reigns in This Creative Hub
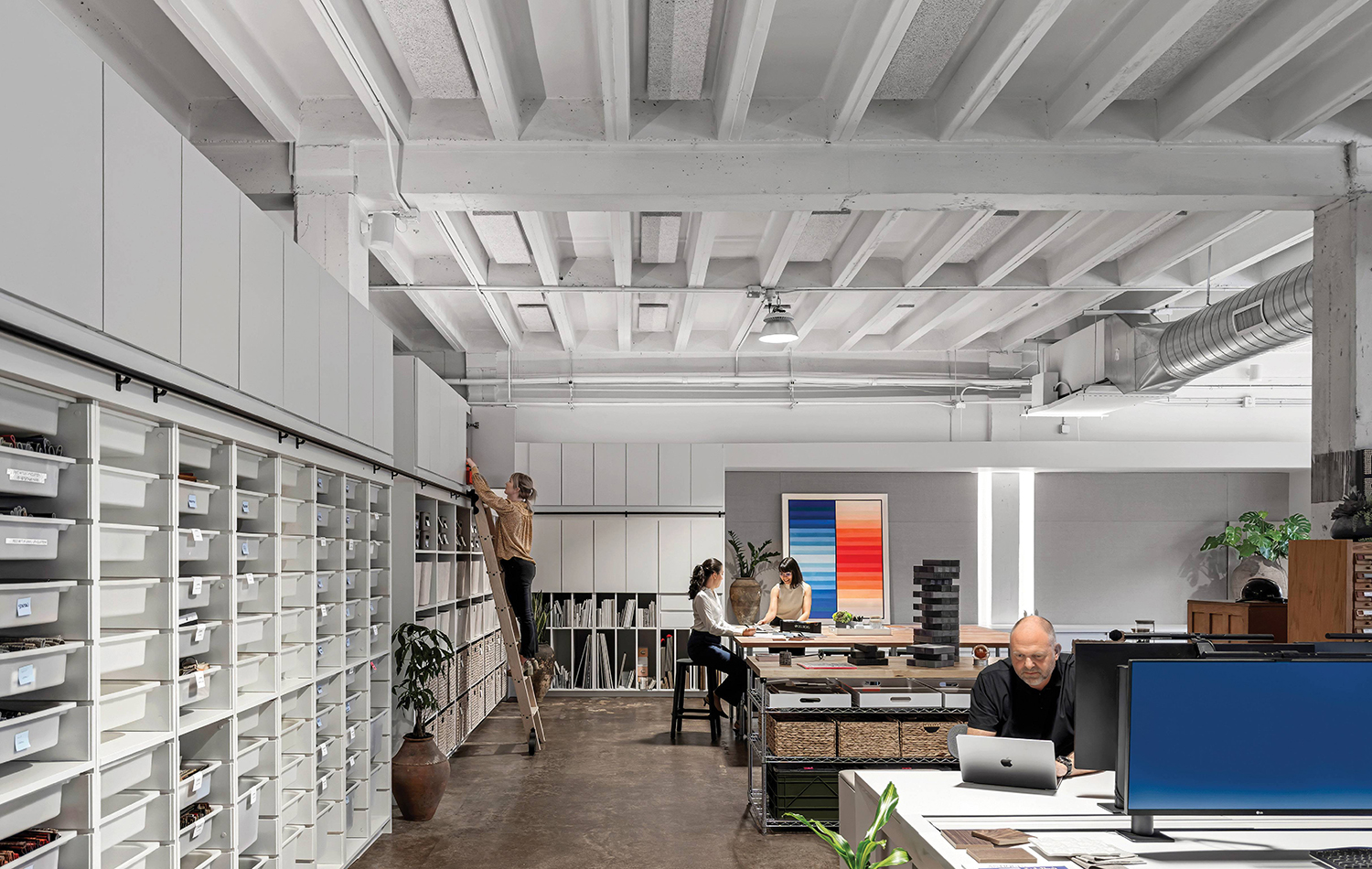
Mayfield and her team opened up the interior and preserved its raw atmosphere. They unsealed the windows, strategically removed a few brick walls to improve circulation, and kept lighting minimal, using only exposed bulbs and industrial drum fixtures. To delineate tenant spaces from public, they installed steel-and-glass partitions that maintain a sense of openness: The dividers end a few feet below the ceiling, forming semiprivate zones like cubes in an office. This was partly a way to control costs, but it also promotes a communal vibe. “There’s a nice energy and vibrancy, because you can hear people talking and playing music,” Mayfield notes. “And we can see all the way through to each other’s studios.” Drywall dividers run between tenant spaces.
The architectural interventions largely ended there. Link calls the process an exercise in restraint: “It was about using a light touch and figuring out how to do less, not more.” That meant keeping quirky elements that lend character. MaRS pulled up vinyl flooring and found it had left an interesting pattern on the existing concrete. A central room had originally displayed paints, and blocks of color still coat the walls, resembling a Mark Rothko artwork. Outside, the front entrance retains its decorative art deco–style brickwork.
Creating a Community of Design
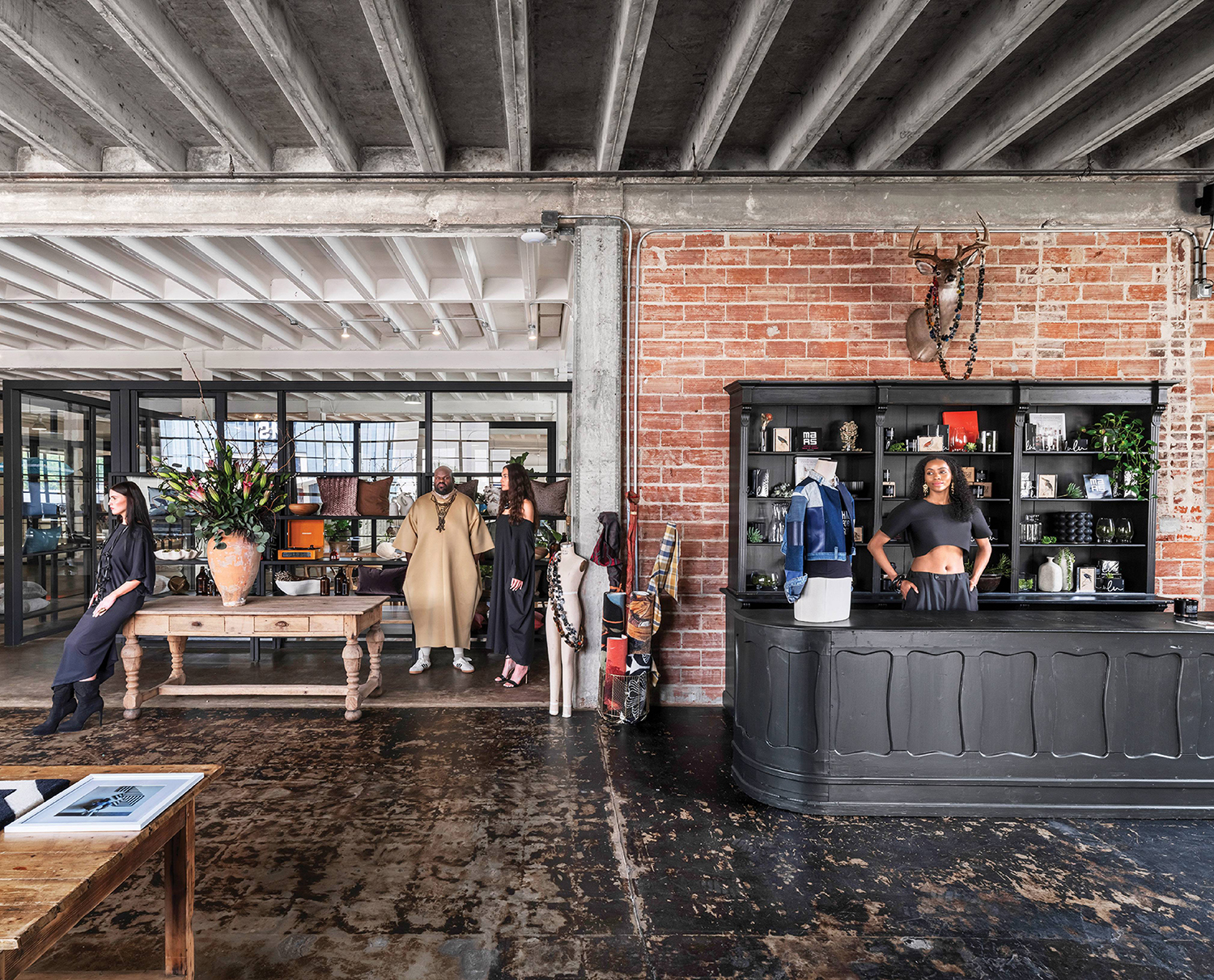
Anyone with a creative bent would find such environs appealing. But Mayfield says she and Link are selective about who they lease to, since they hope everyone will work together. “We’re designing a community of design,” Mayfield explains. “Even though we have separate businesses, we support each other. So we’re looking for people who are open, honest, and down to earth.”
So far the tenants include nonprofit fashion brand Magpies & Peacocks, which now produces and sells its upcycled clothing in the Rothkolike room (and runs a separate coffee bar in the building offering local treats, the revenue benefiting Makr Collective, a workforce development program for trauma survivors); Branch, a product design studio and flooring distributor; Plum Alley, a family-owned business specializing in historic window restoration; and El Dorado Woodworks hand-crafted furniture studio. There’s also Vesper Art Collective gallery and rentable space for pop-ups. MaRS occupies much of the ground floor with both its studio and new retail venture, MaRS Mercantile, which promotes emerging artists and makers and represents established brands like Stellar Works.
Fresh Ideas Bloom Thanks to a Mix of Creative Thinkers
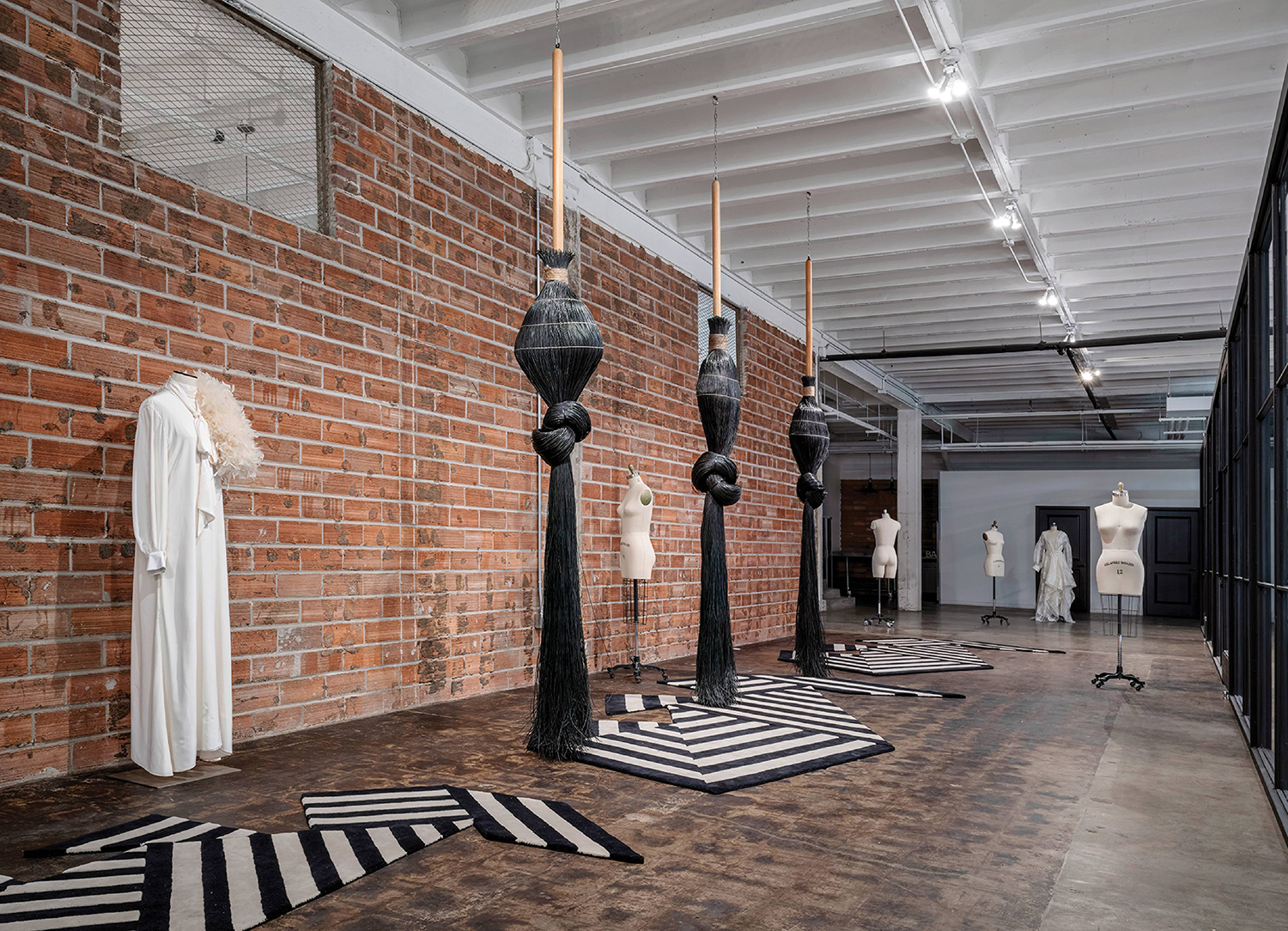
Working beside a mix of creative thinkers can spur fresh ideas. “Design these days is not so insular,” Mayfield observes. “Different disciplines cross over. We thought How can we all work together and make something unexpected?” She’s already begun to answer that question. For the Houston Rockets’ PNC Lounge, MaRS commissioned Magpies & Peacocks for a fabric wall graphic sewn from players’ old basketball jerseys. The two have also joined forces with Branch on projects in Marfa, including a runway show of garments made of salvaged architectural materials. This is just the beginning: Expect more collabs as new tenants move in.
Step Inside This Creative Hub by MaRS Culture
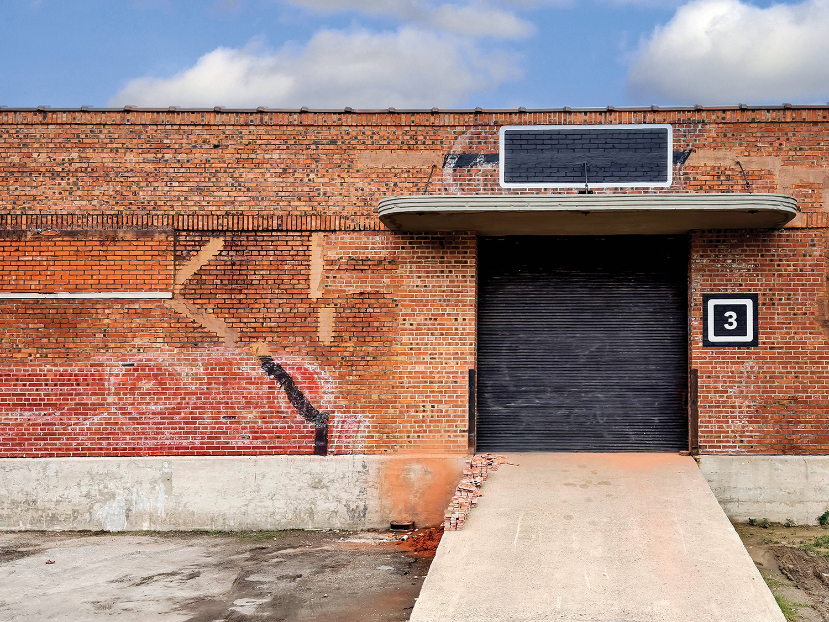
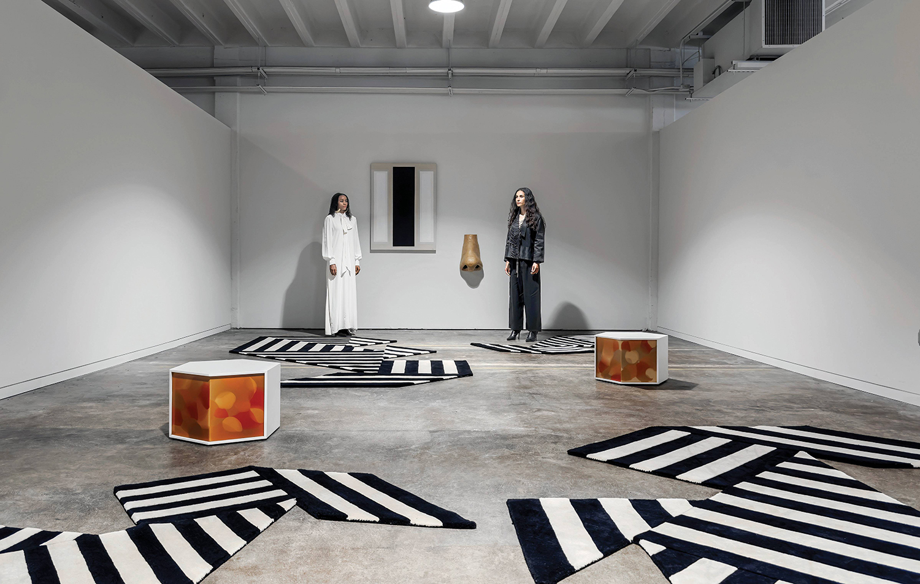
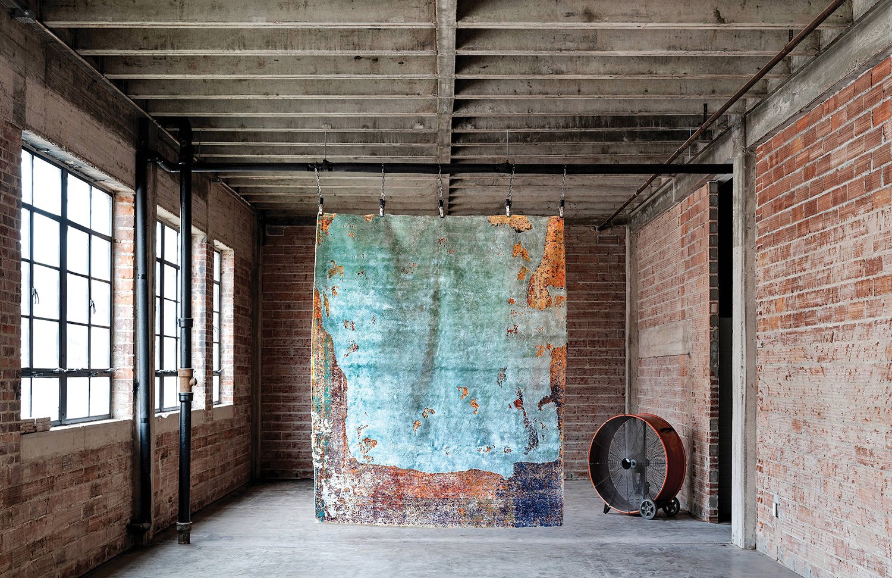
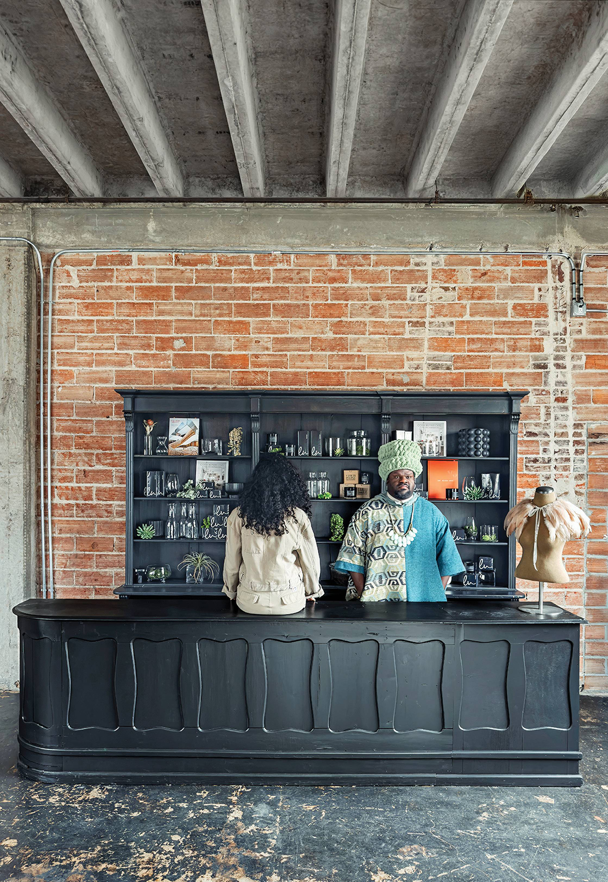
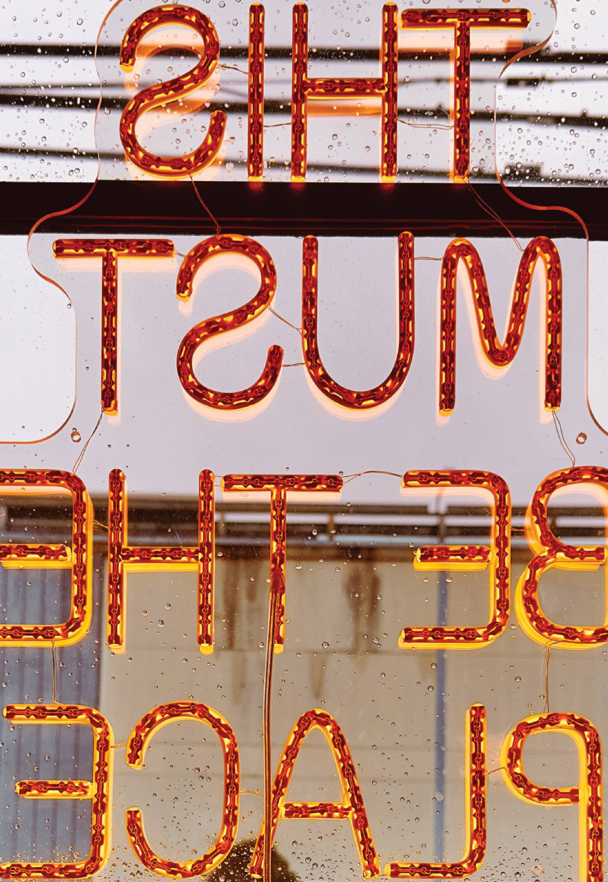
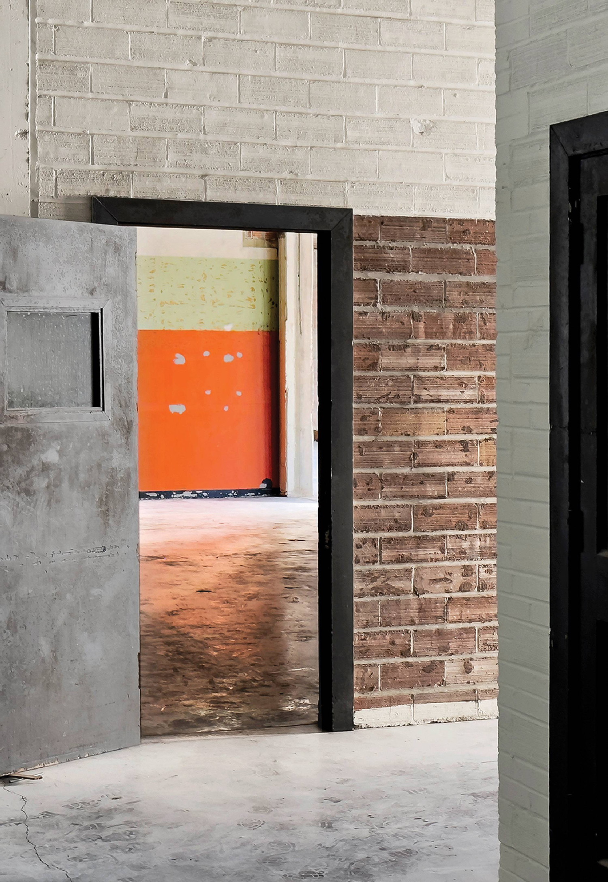
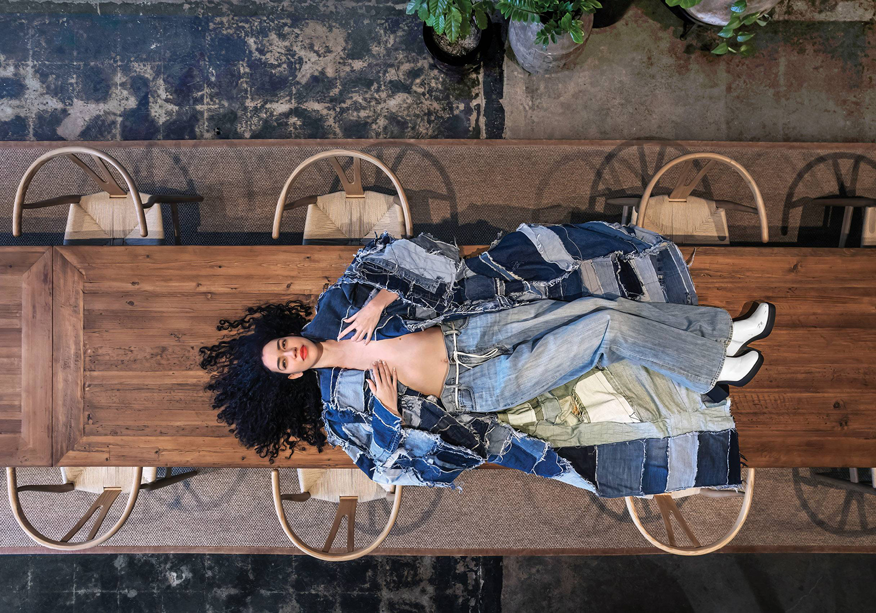
Taking Cues From Mark Rothko + Other Artists
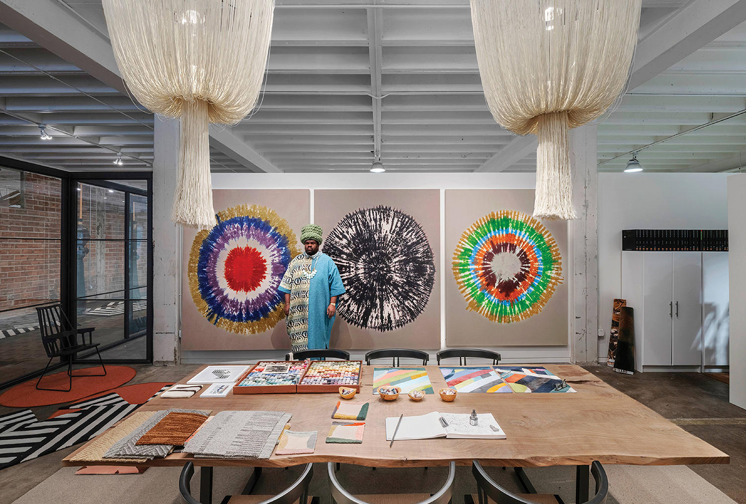
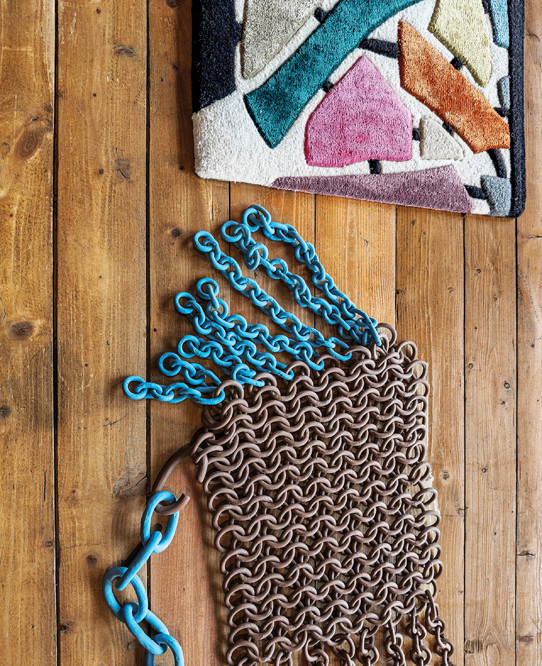
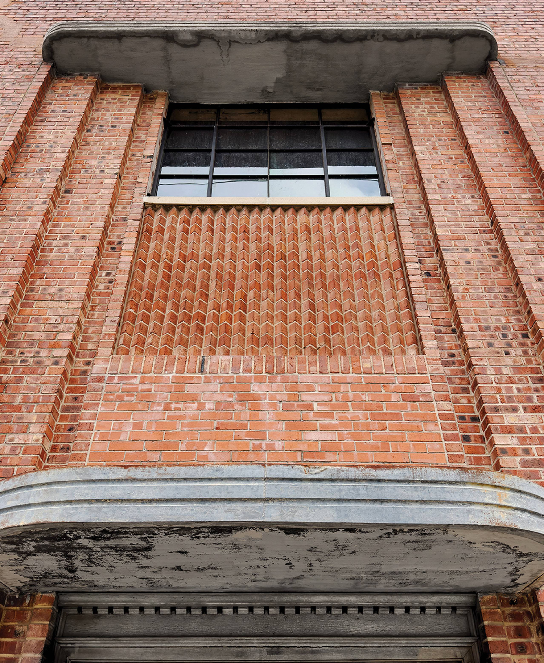
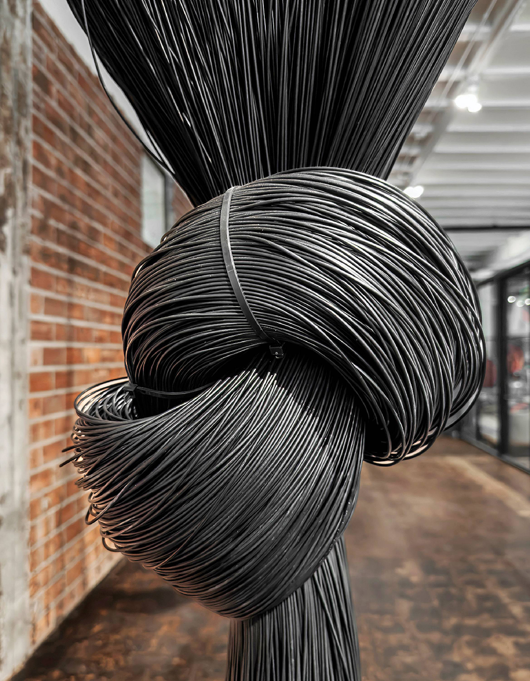
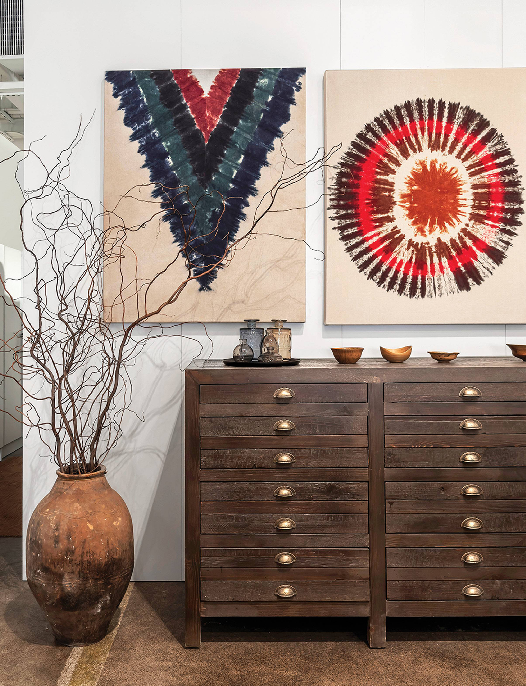
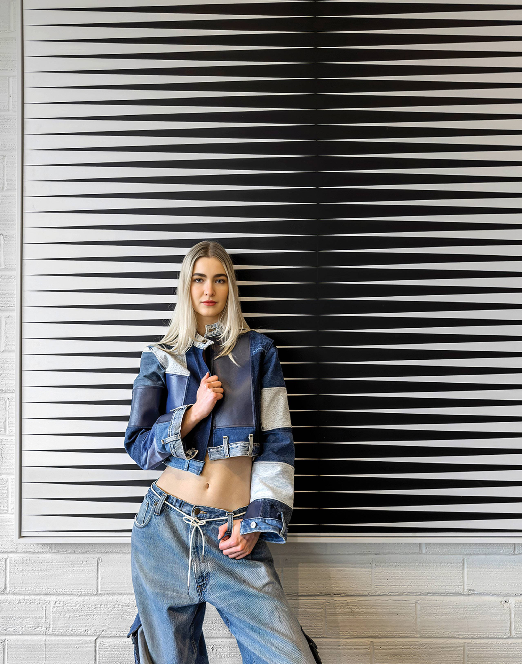
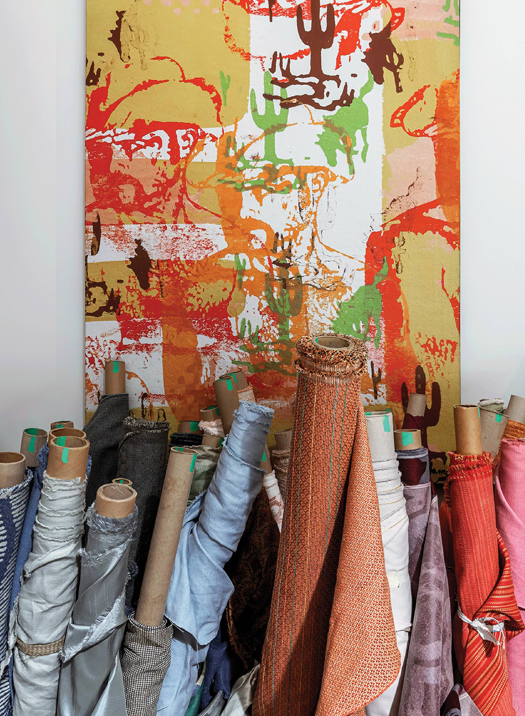
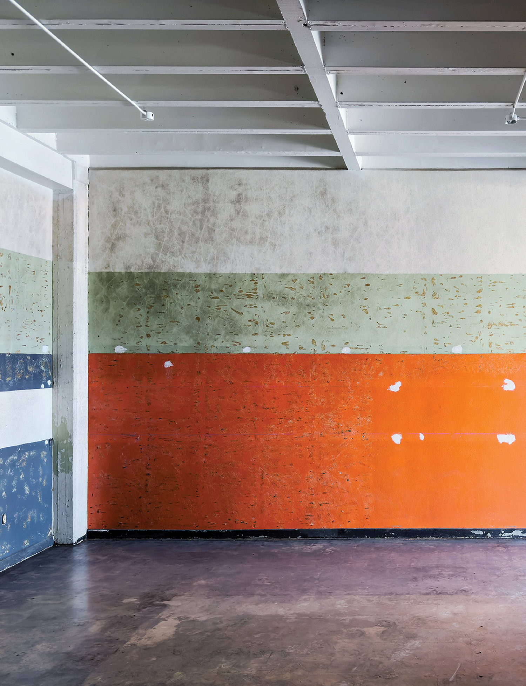
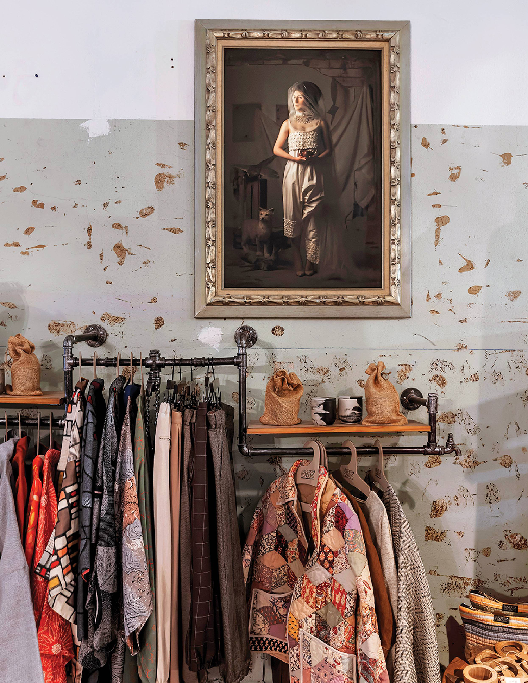
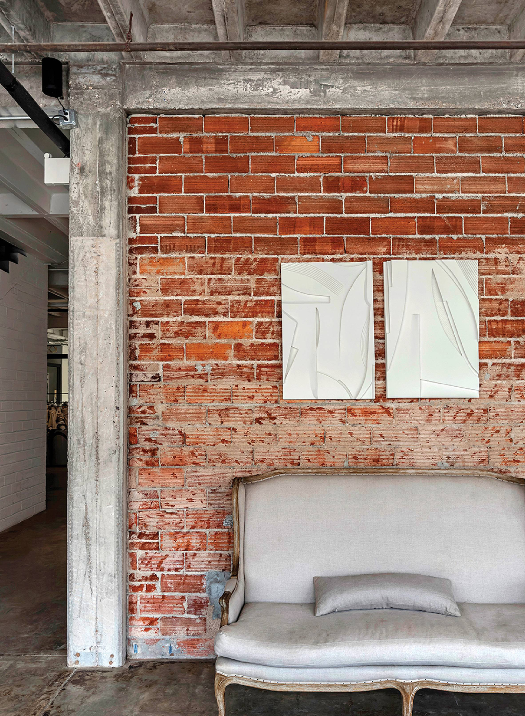
project team
MARS CULTURE: KIM LE; JENNIFER HENDERSON; DANIELA GONZALEZ; ELYSE REUTER; TEHYA LEIGH; ASHLEY BESHARA; KALI STEELE; SARAH WALLACE; TUAN NGUYEN; THANH VIET; HIEN TRAN; VI NGUYEN; NGAN BUI; DINH TRUONG; TRIET NGUYEN; THIEN NGUYEN; DUNG HO; HOANG NGUYEN; NAM NGUYEN; TRI NGUYEN. BASIC BUILDERS: GENERAL CONTRACTOR.
product sources
FROM FRONT
STELLAR WORKS: LOVESEAT, TABLES (MARS MERCANTILE). EGE CARPETS: RUGS. BRANCH: RUGS (POP-UP). HENZEL STUDIO: RUG (RAW SPACE). BASIC BUILDERS: CUSTOM SHELF SYSTEM (OFFICE). IKEA: SHELF BINS. PUTNAM ROLLING LADDERS: LADDER. ULINE: ISLAND STORAGE. ALLSTEEL: DESKS. WEBSTAURANT STORE: WORK TABLE. WAYFAIR: STOOL (OFFICE), CHAIRS (CONFERENCE ROOM). THROUGH ROUND TOP RANCH ANTIQUES: TABLE, SHELF UNIT (MARS MERCANTILE). ANTIQUE FARM HOUSE: TABLE (CONFERENCE ROOM). CURRAN: RUG. RH: CABINET (BRANCH). THROUGH LIVING CENTURY: WINE VESSEL. THROUGHOUT SHERWIN-WILLIAMS COMPANY: PAINT.
read more
Projects
A Mallorca Finca Designed for Slower Living in the Balearic Islands
Bergman Design Group showcases this home’s transformation with sun-bleached neutrals and earthy terracottas inspired by the Balearic Island landscape.
Projects
Quiet Opulence Lands at São Paulo Airport’s VIP Terminal
At São Paulo’s Guarulhos International Airport, the BTG Pactual VIP Terminal by Pascali Semerdjian Arquitetos and Perkins&Will offers travelers a luxe haven.
