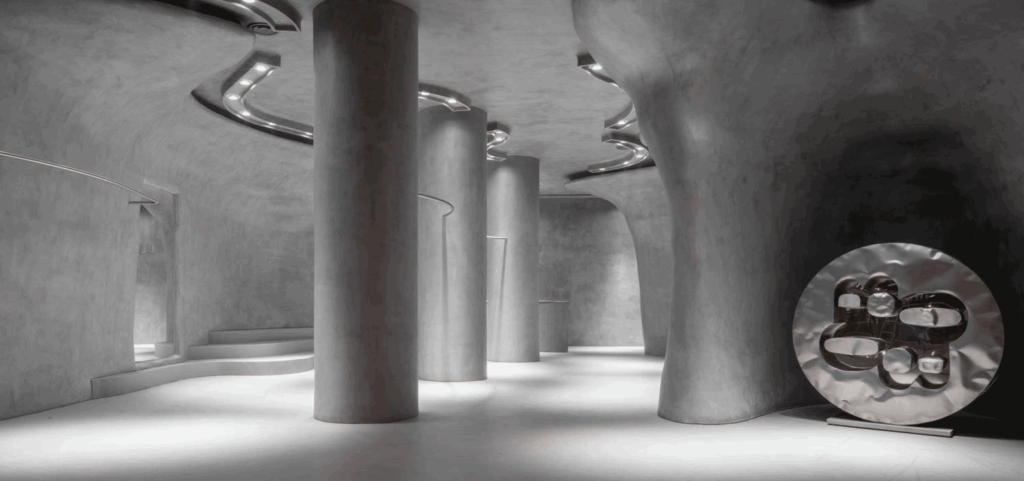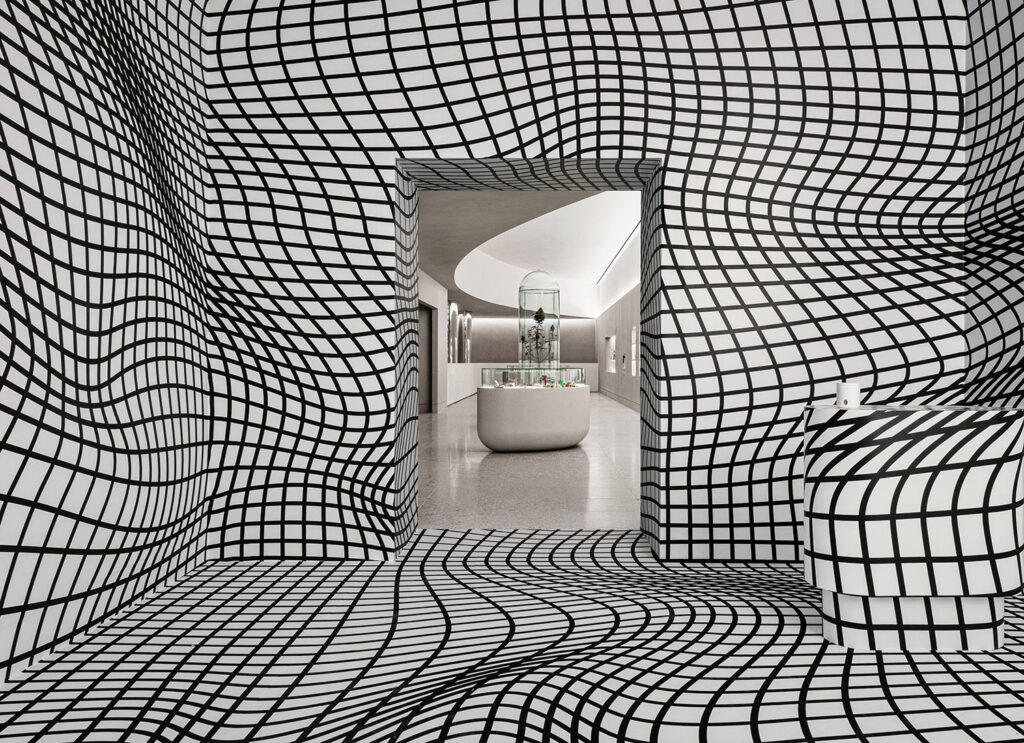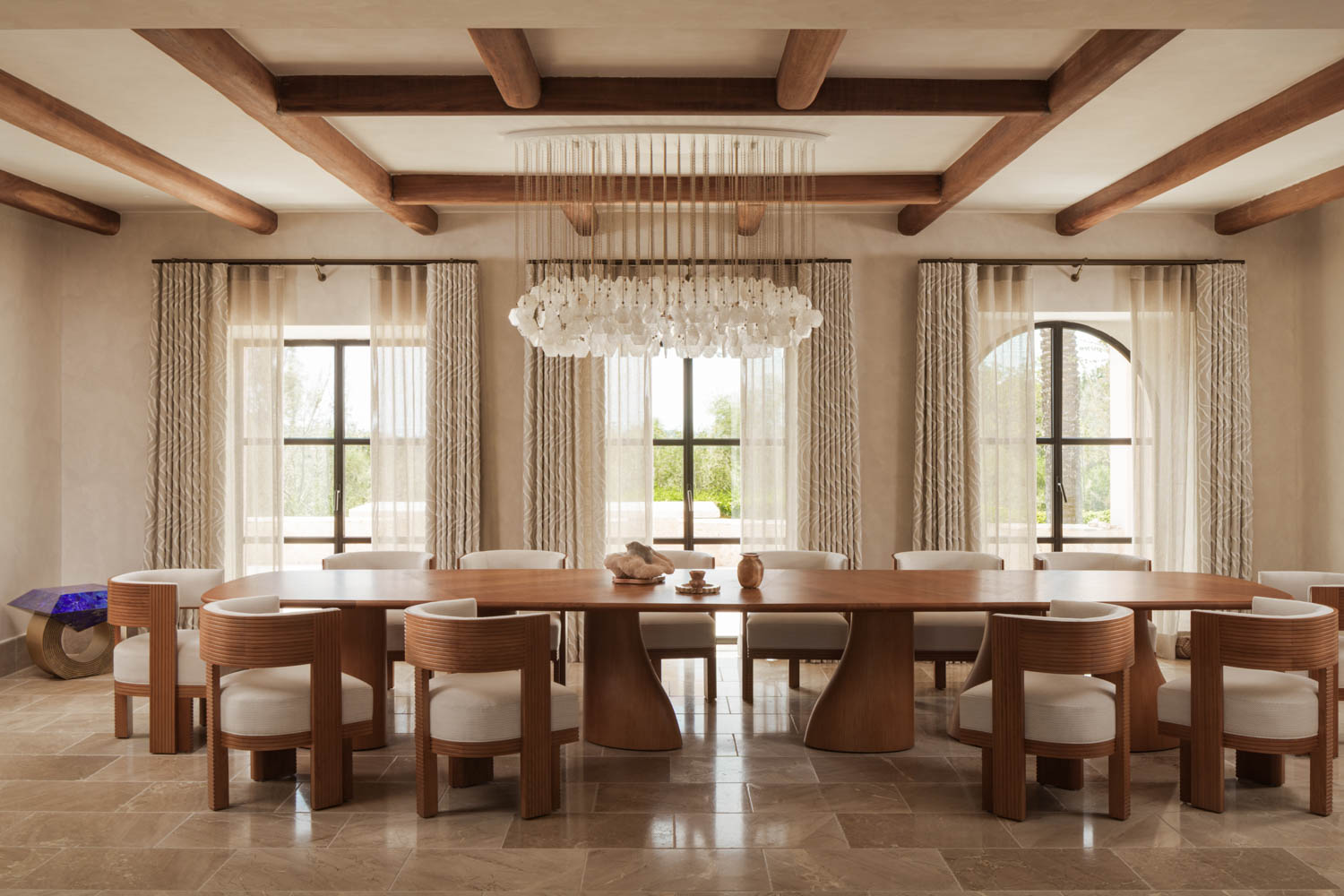
A Mallorca Finca Designed for Slower Living
With its warm stone façade, terracotta roof tiles, and muted pink shuttered windows, this Mallorca holiday home—set within the heart of the UNESCO World Heritage Site Serra de Tramuntana—pays homage to vernacular architecture.
The London-based Bergman Design House recently led a soulful transformation of the Balearic Islands finca to preserve the structure’s bones while shifting to a more nuanced design language inside. Reflecting a dialogue between heritage and modernity, the interior spaces showcase a palette of sun-bleached neutrals, earthy terracottas, olive greens, and cool marine blues, directly inspired by the surrounding landscape. Tactile materials such as stone, linen, natural plaster, handcrafted tiles, and wood provide a sense of authenticity. While the palette is soft in public areas, bold pinks and emeralds adorn the bathrooms to resemble jewel boxes.
Bergman Design House Breathes New Life into a Mallorca Finca
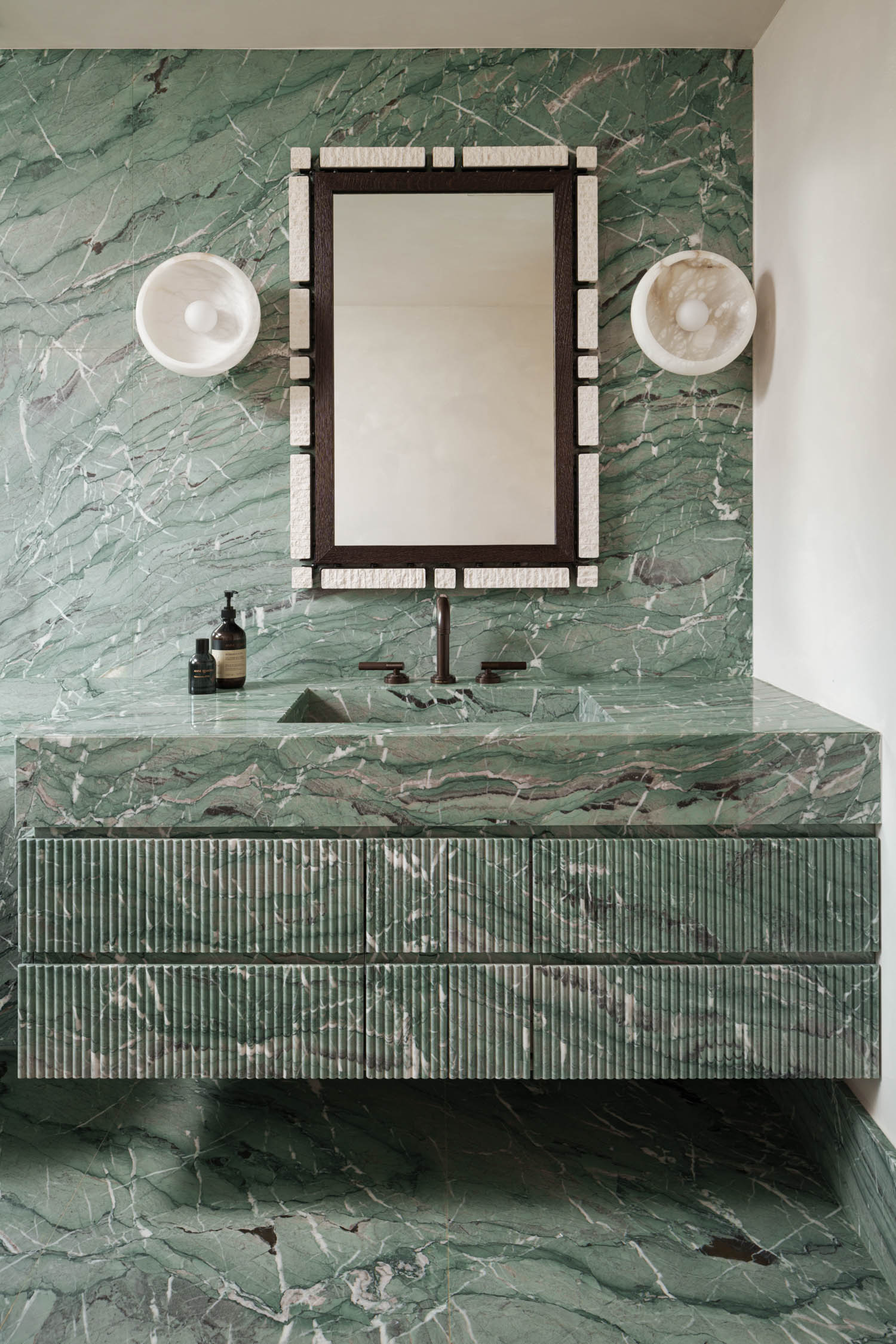
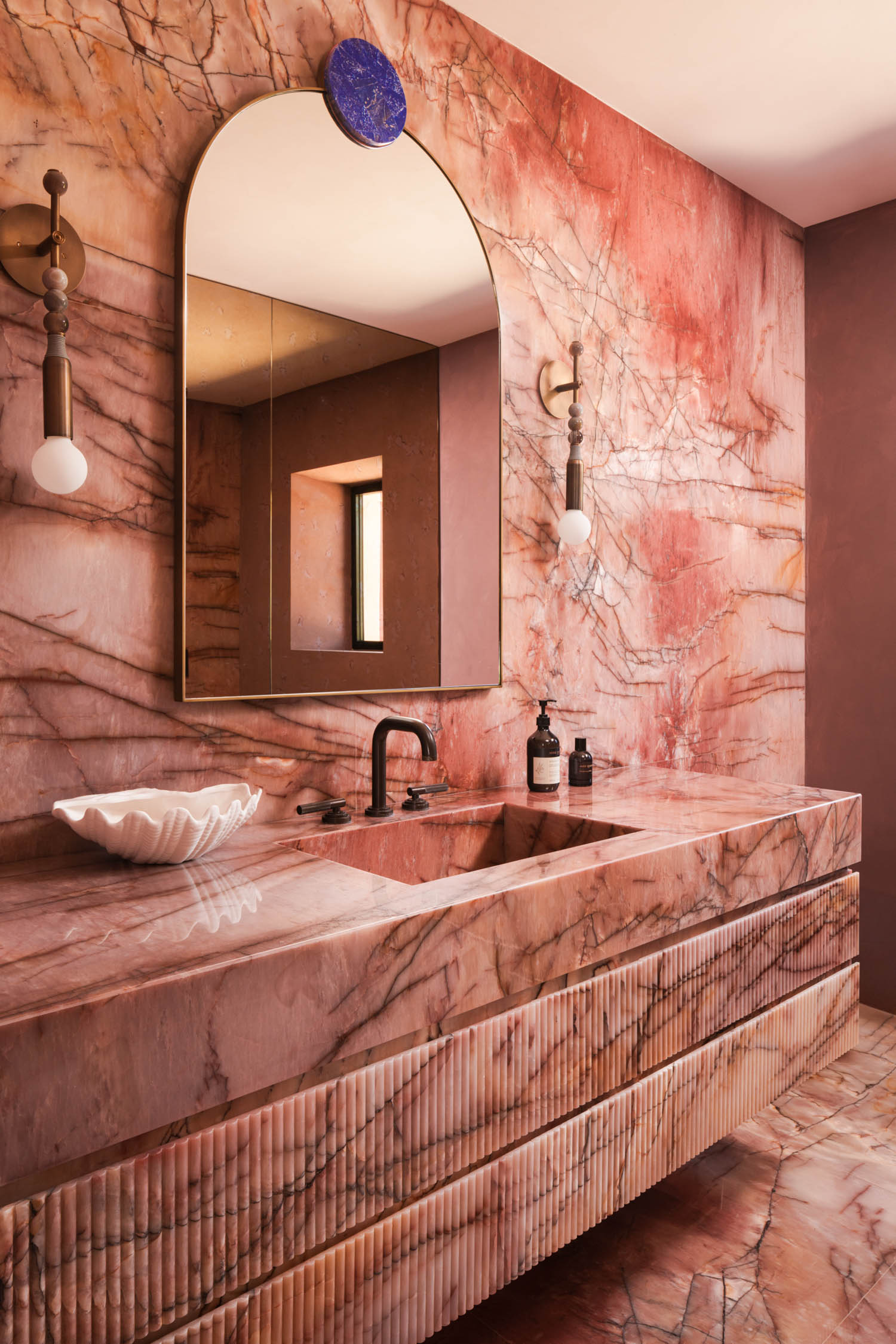
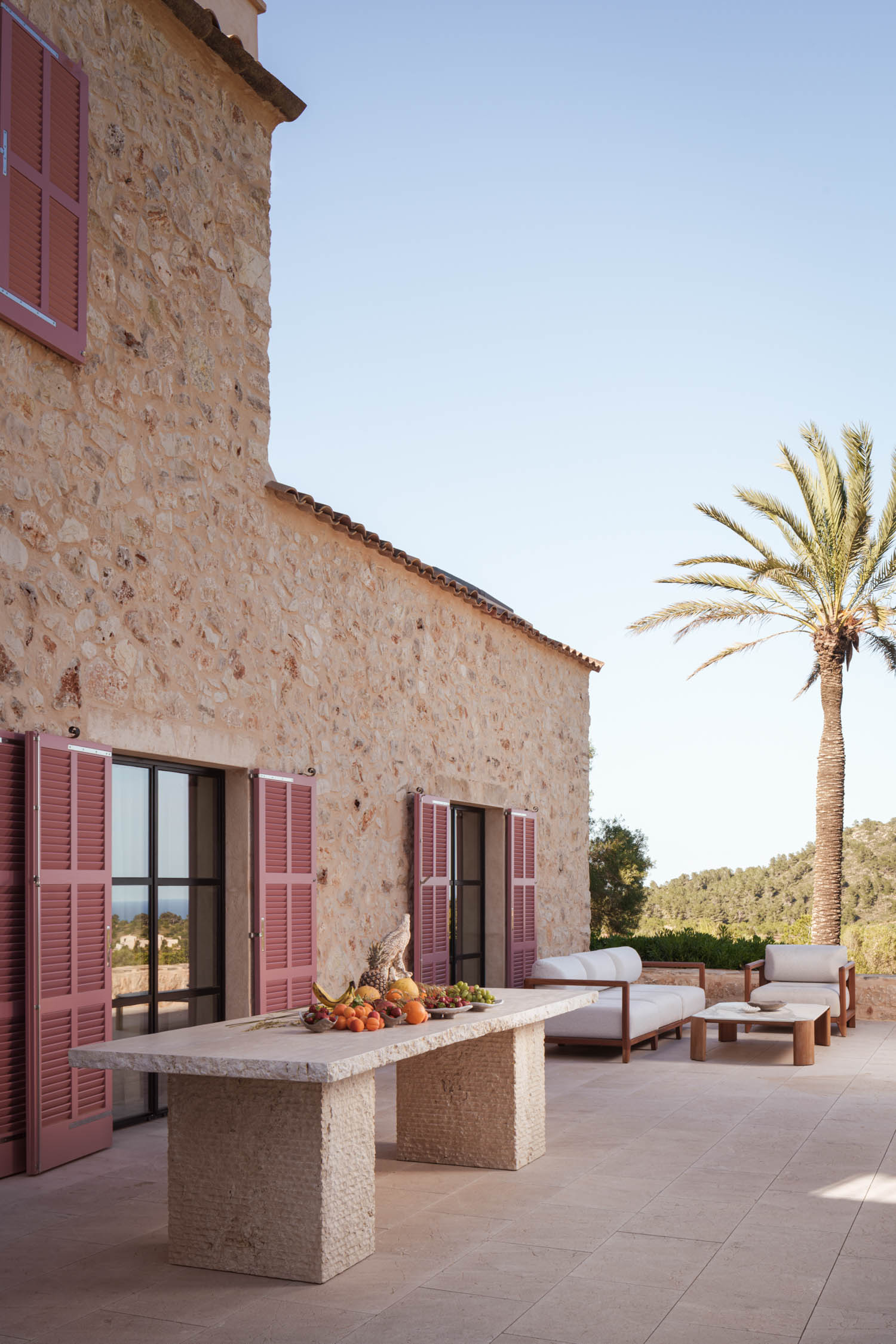
Bergman Design House cofounders Marie Soliman and Albin Berglund aimed to create a calm sanctuary where all spaces flow from one to another. They drew inspiration from Mediterranean monastic architecture and Japanese wabi-sabi philosophy, which finds beauty in imperfection.
Spanning approximately 4,000 square feet across two levels, the four-bedroom house comprises a central lounge opening onto a panoramic terrace that effortlessly blurs the lines between indoors and out. “The renovation spanned over 14 months, as we sourced bespoke materials and worked with local artisans,” Soliman says. “We wanted each room to sing with personality, yet still feel cohesive and grounded.”
Tapping Mediterranean Monastic Architecture + Wabi-Sabi Philosophy

The design plays with the ever-changing light, creating different moods throughout the day. The serene atmosphere is an invitation to reconnect with nature, with each other, and with oneself.
“Every element, from the curve of a chair leg to the weave of a rug, was chosen to encourage presence and peace,” Soliman explains. “This house is a quiet celebration of understated luxury, where soulful simplicity meets effortless elegance.”
Discover This Calm Sanctuary by Bergman Design Group
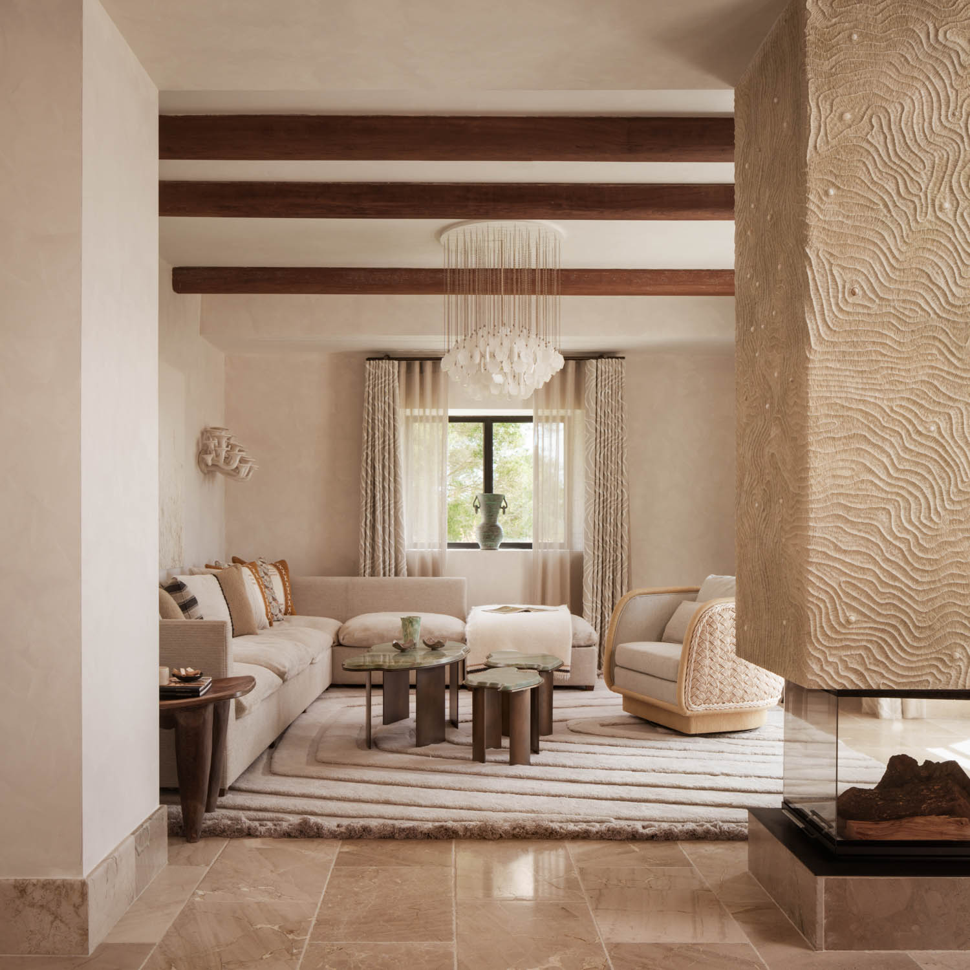
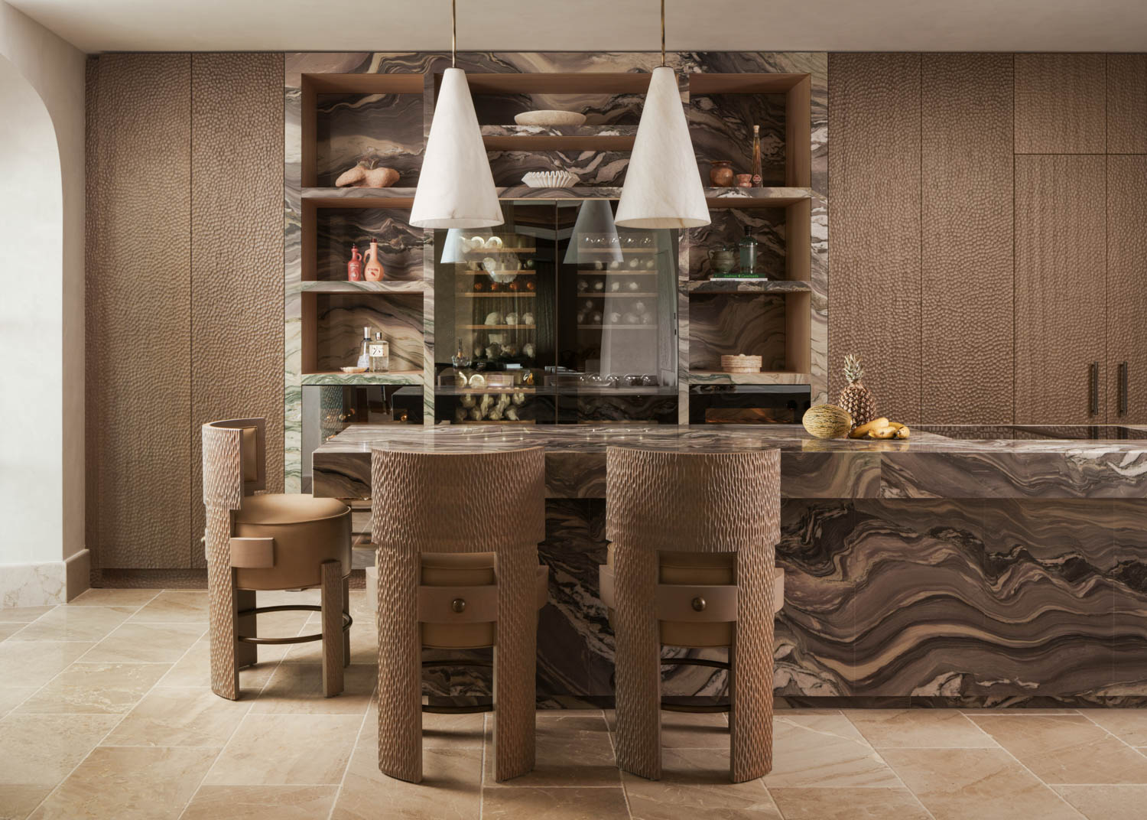
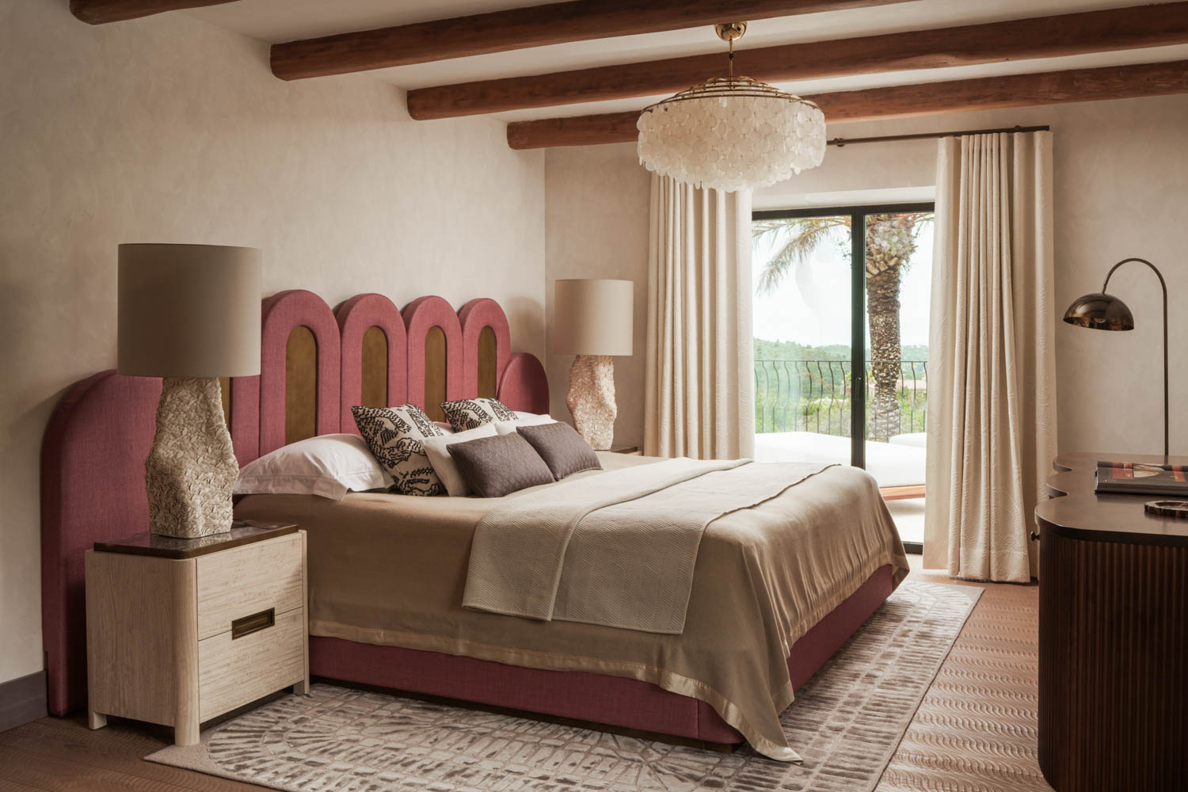
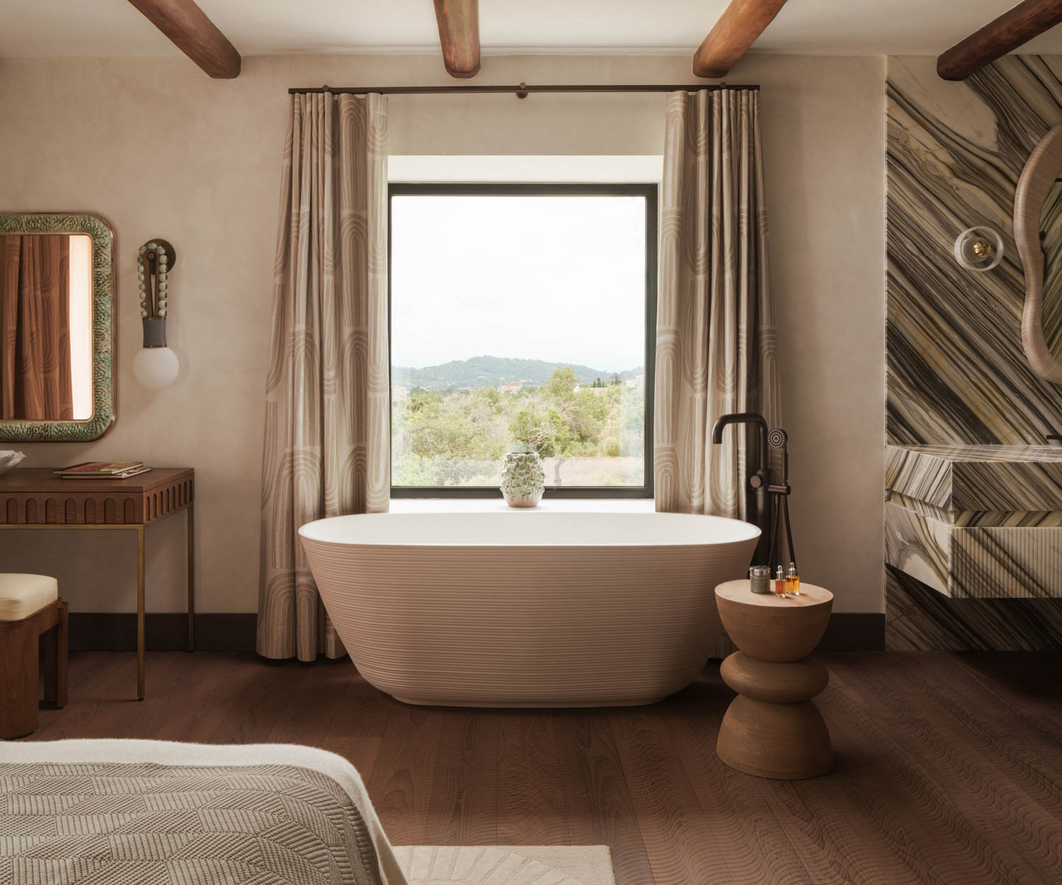
read more
Projects
Journey Into BLUORNG’s New Cave-Inspired Retail Space
Discover how Metanoia Designs crafts an organic, cave-inspired retail space for Indian streetwear brand BLUORNG’s new locale in Gurgaon.
Projects
Feelin’ Groovy: Explore Places Where Retro Graphics Steal the Show
Bold graphics with swinging ’60s flair are popping up in shops, schools, offices, and hotels around the globe.
