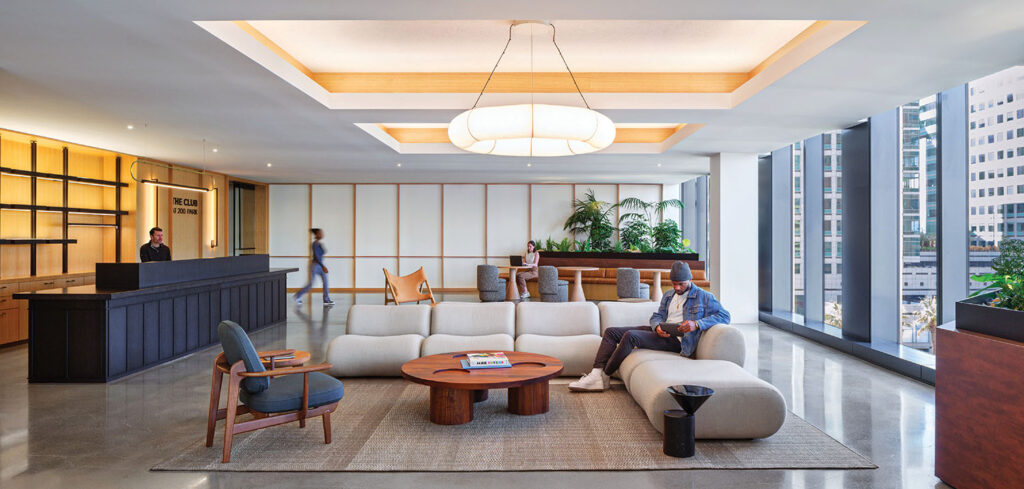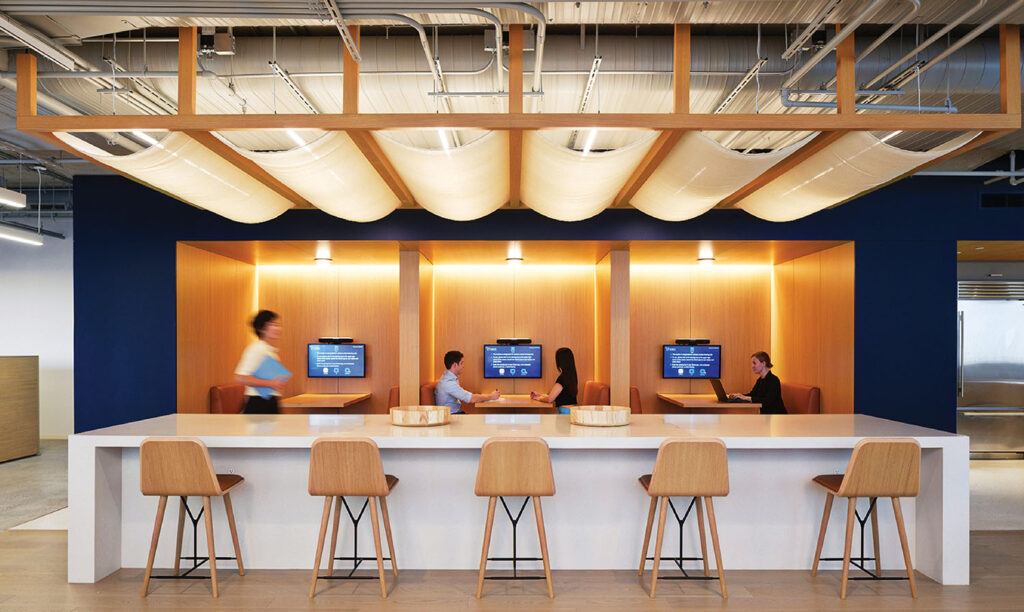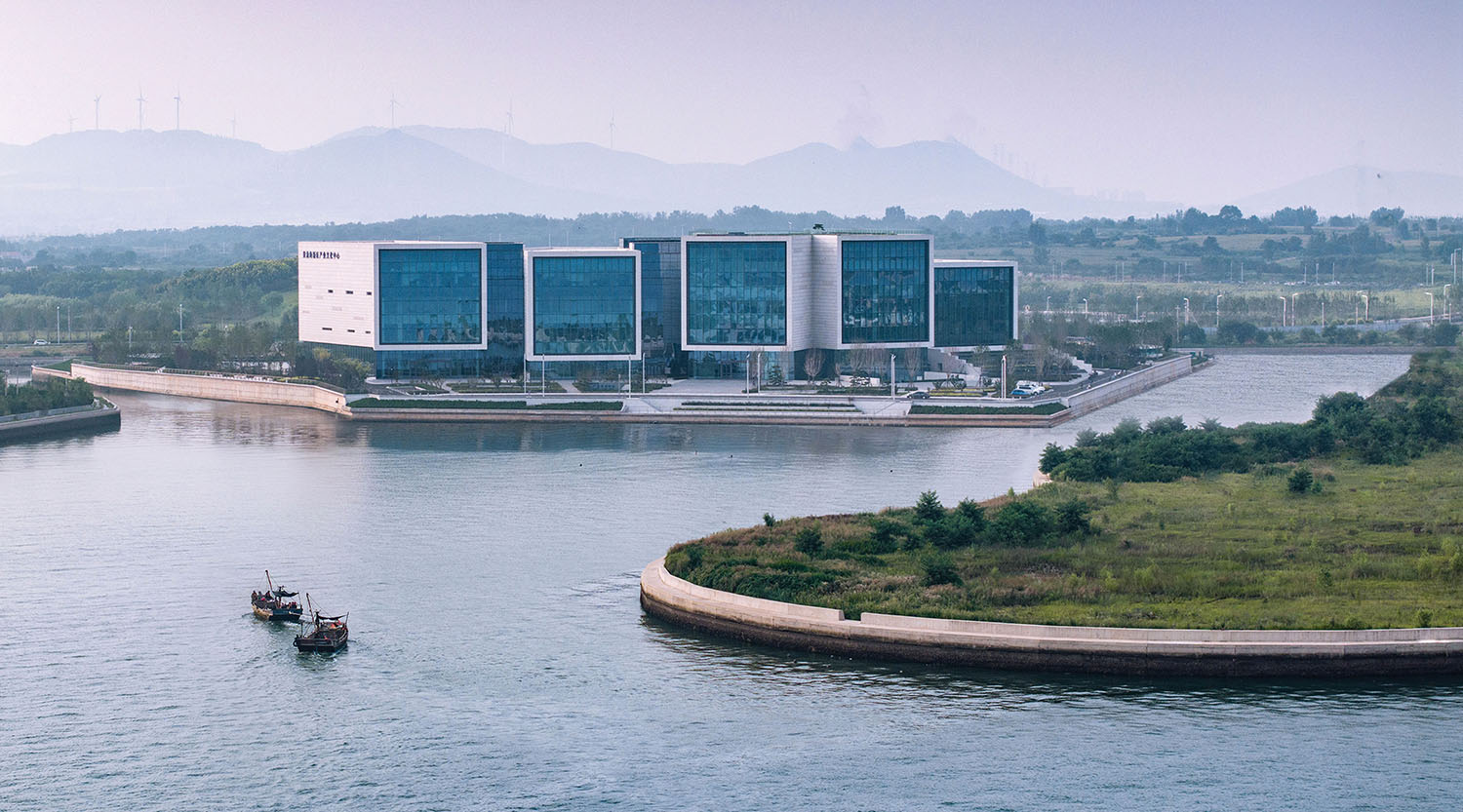
This Chinese Cultural Facility Connects City and Sea
Yantai, a city in eastern China, was a simple fishing village until not long ago. Now, it’s a major port and economic powerhouse. As part of a new tourism initiative, the local government asked Gensler Beijing to create the Yantai Huang-Bohai Sea New Area, a cultural facility that celebrates the region’s economic growth and spurs future development. “The client aimed to project a forward-looking vision, inspiring local pride and attracting visitors and investors,” senior associate and design manager Bob Xu recalls. The resulting 269,000-square-foot complex encompasses exhibition and event spaces, lecture halls, and a library, and serves the public as well as researchers and industry professionals.
Interior Design celebrates Gensler's 60th anniversary with this special section featuring Q&As and dozens of projects in four of the firm's practice areas including cities, health, workplace, and lifestyle. Check it out today.
The site is opposite the city center on a 70-acre island in the Huang-Bohai Sea, and the architecture reflects its location both practically and symbolically. In anticipation of storm surges and sea-level rise, Xu and his Gensler team ensured the structure was resilient and incorporated seawalls, robust landscaping, and rainwater-harvesting systems. The design draws on maritime themes throughout and highlights the connection between city and sea.
The architects found inspiration in a Chinese idiom about “100 boats vying for the lead,” a metaphor that captures the competitive nature of development in the area. “We translated this concept into four interlocking sculptural blocks, each representing boats racing forward,” Xu says. They rotate slightly to align with urban landmarks across the bay, creating a visual dialogue with the cityscape. Made of local granite, the structures have dramatic water-facing glazing that offer panoramic views and bring in natural light. When illuminated at night, Xu notes, the center resembles “a lighthouse for the new city.”
Inside, Gensler provided concept design for key public spaces; Suzhou His Design & Construction Co. led the rest of the interior design and execution. In the lobby, Gensler conceived a curved ceiling reminiscent of traditional boat construction and a skylit triple-height atrium that is the heart of the complex. The firms also partnered on the library, where floor-to-ceiling bookshelves frame water views and sun dapples auditorium seating. Elsewhere, immersive exhibitions tell the story of Yantai’s humble origins, industrial transformation, and its latest innovations. As a beacon of progress, the building itself reinforces this narrative.
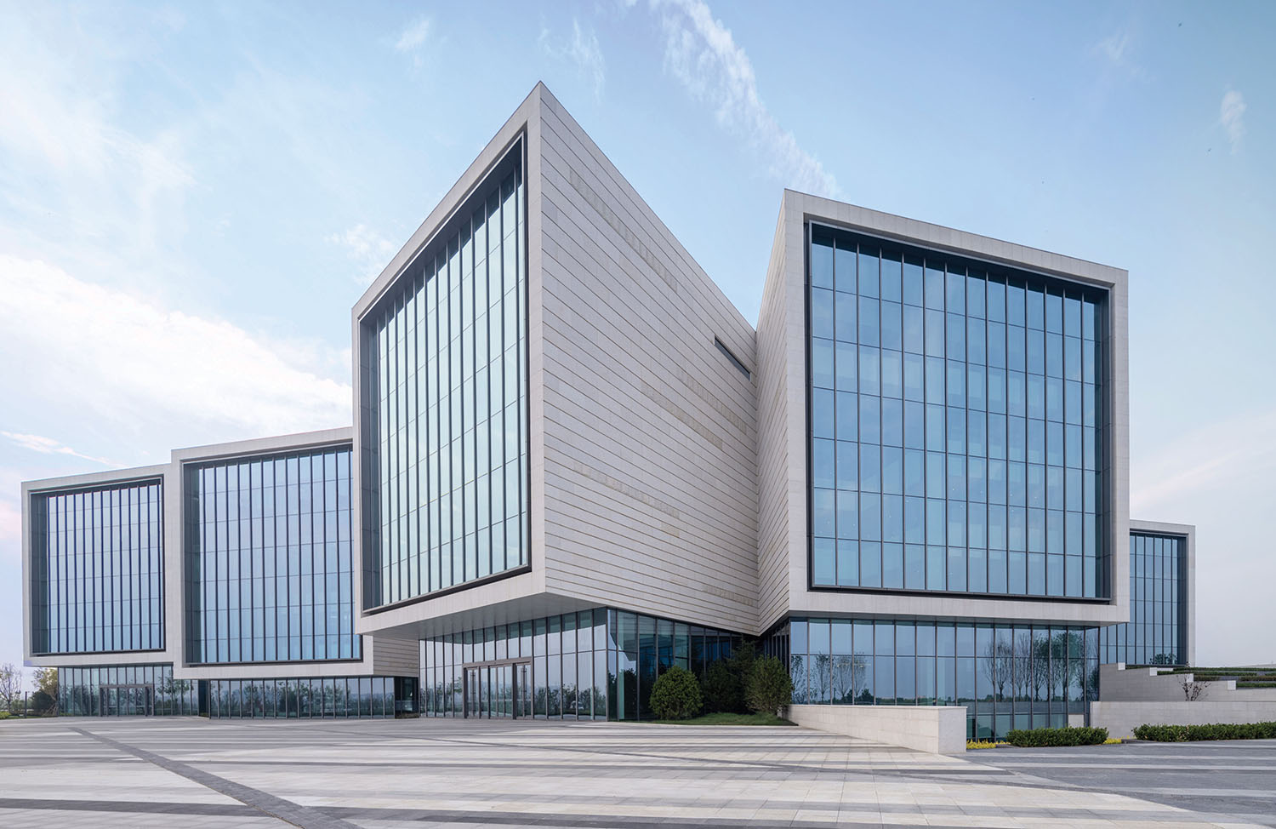
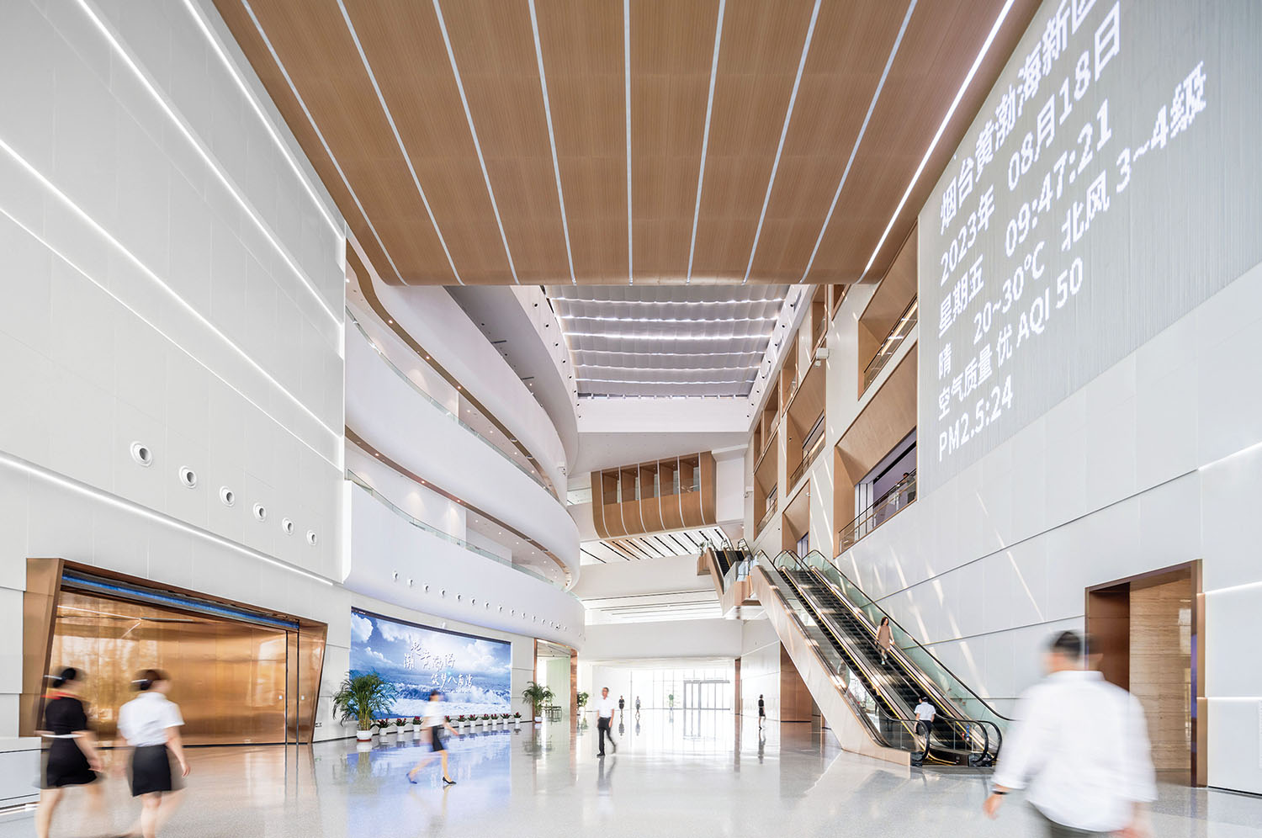
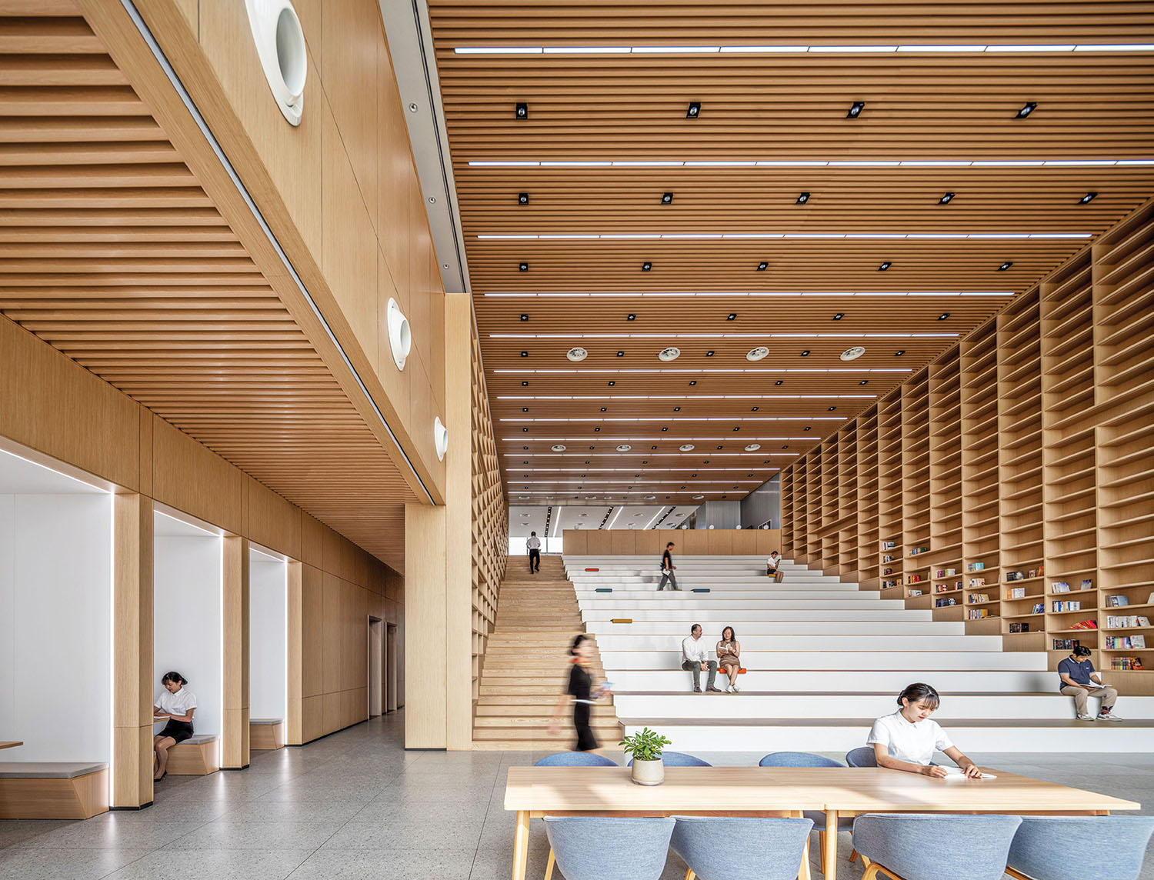
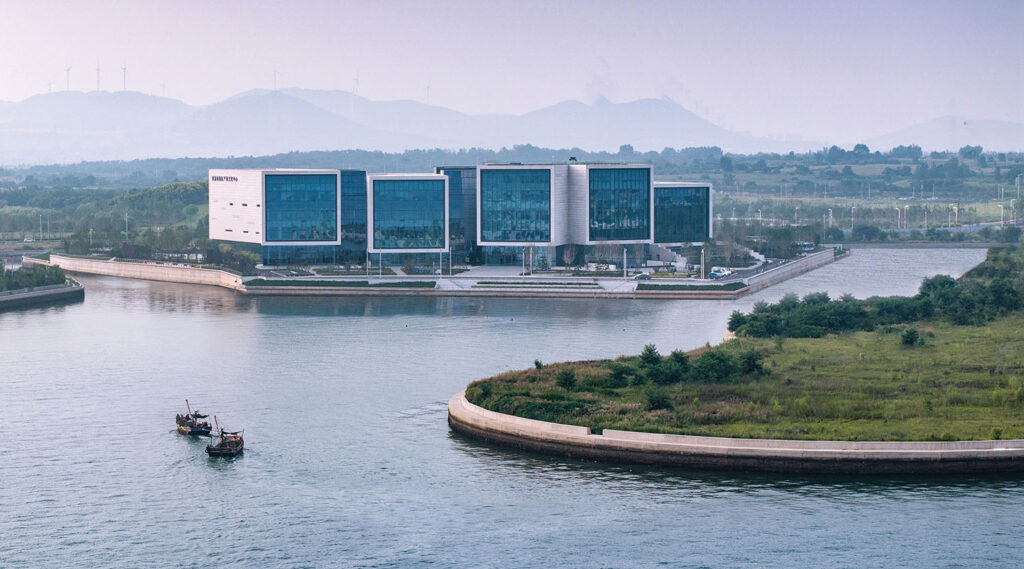
project team
GENSLER: AGUS RUSLI; JERRY HUNG; HONG TIAN; BOB XU; ANDY CHEN; YI ZHANG; DAVID ZHAI; LISA LIU; XUAN GUO; SIMON SONG. SUZHOU HIS DESIGN & CONSTRUCTION CO.: YANG ZHOU; ZE CHEN; RUI WANG.
product sources
FROM FRONT
MITSUBISHI: ESCALATOR (LOBBY). THROUGHOUT XIANGHUANGQI RISHENG MINING CO.: FACADE STONE. TG TIANJIN GLASS CO.: CURTAIN-WALL GLASS.
read more
Projects
This All-Electric Workplace Building Celebrates the Beauty of the City
Observe how Gensler redefines 200 Park with innovative “solar canyons,” making the high-rise more respectful of its downtown San Jose surroundings.
Projects
Bringing L.A. Flair to a Finance Company’s Corporate HQ
Gensler gave this finance company’s Los Angeles office a dynamic redesign, introducing unique lounges that capture the spirit of the city.
