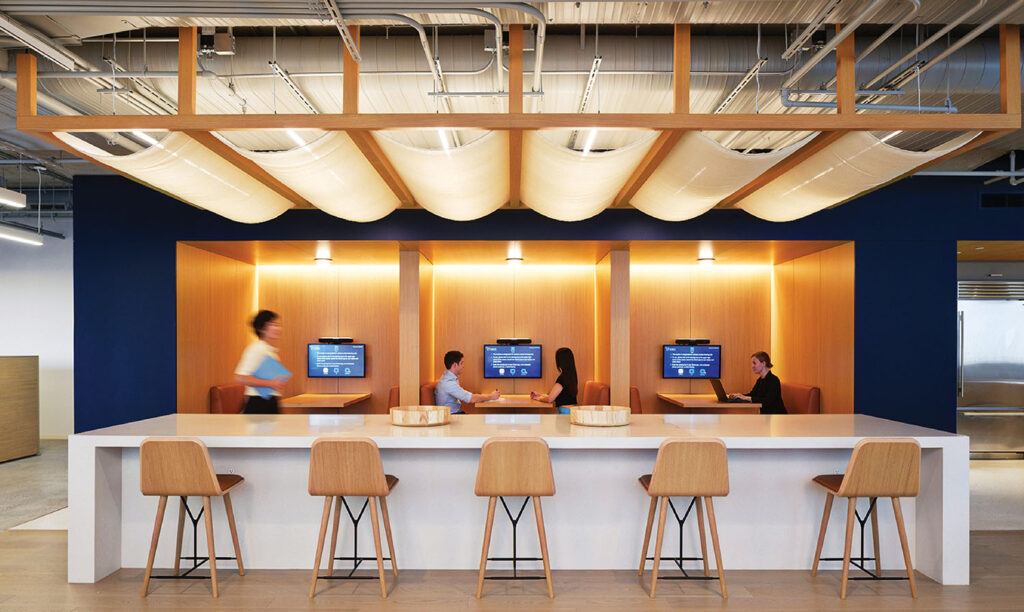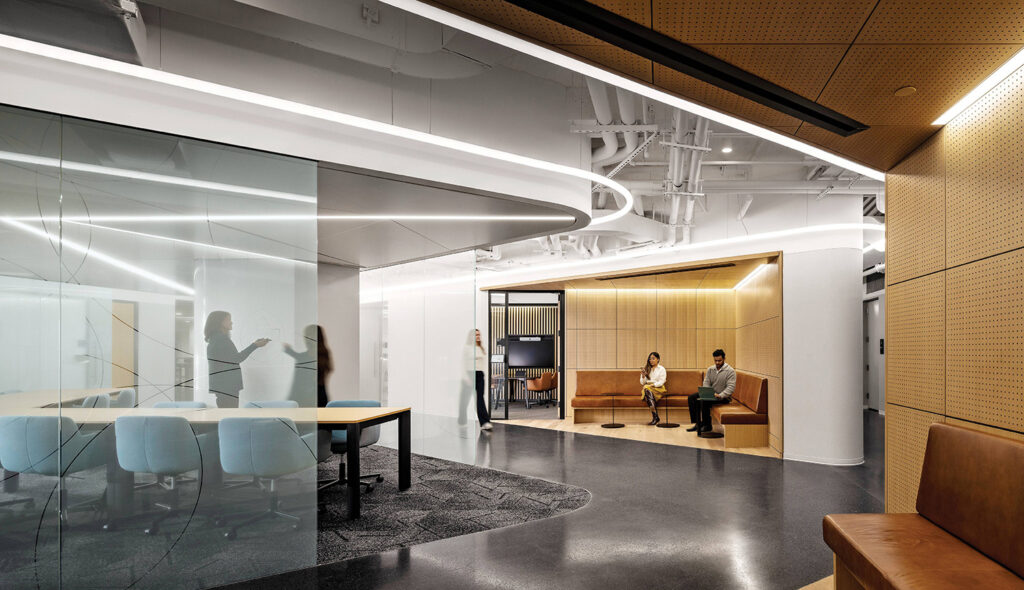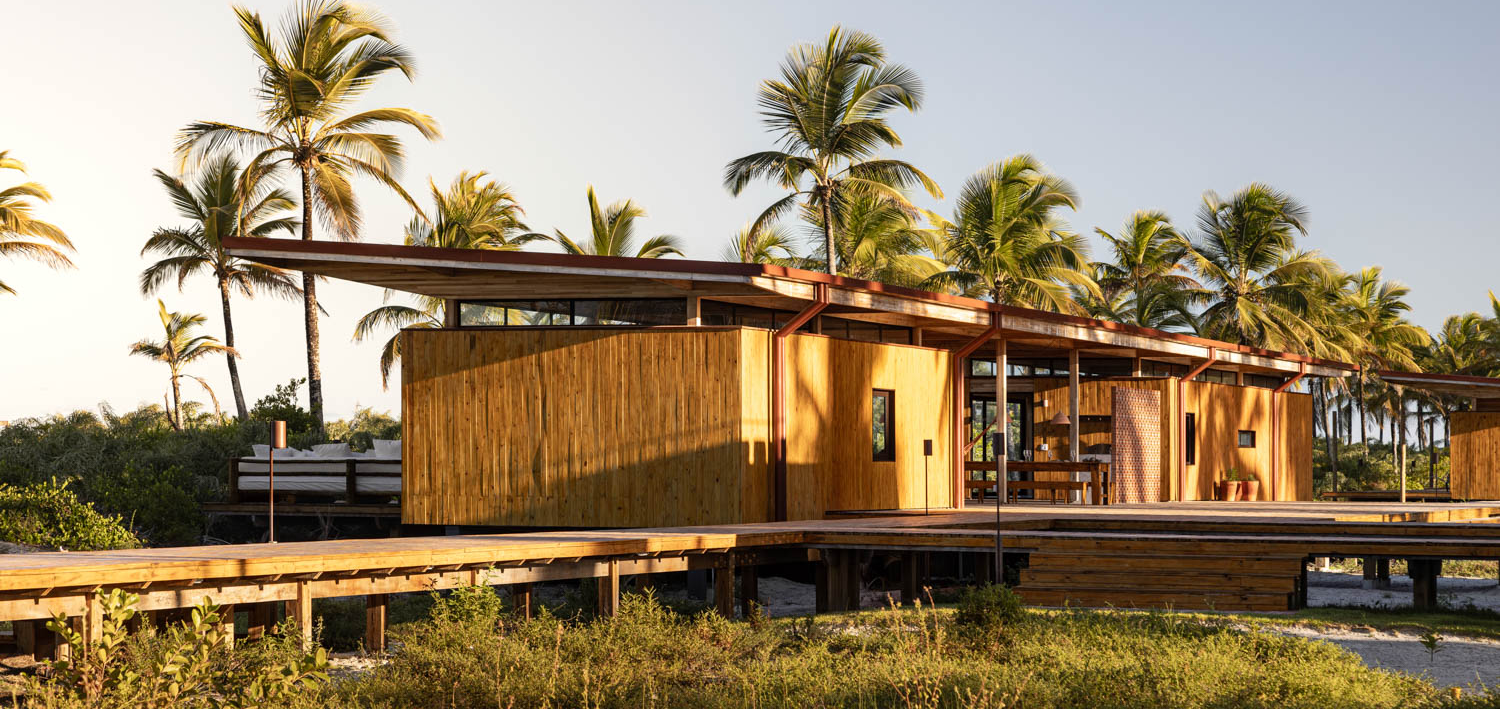
Experience a Sustainable Modular Home With a Vintage Feel
Positioned between the Atlantic Ocean and the De Contas River on a peninsula in southern Brazil’s Cocoa Coast, Modular Bahia emerges as naturally as its surrounding coconut trees and mangroves. Conceived by São Paulo–based firm UNA Barbara e Valentim, the dwelling is the first prototype built in the Modular BV system: a scalable construction method using industrialized, reforested wood. BV, which is pulled from the initials of cofounders Fernanda Barbara and Fabio Valentim, was developed in 2023 and realized in 2024, when the duo was tapped to design a multigenerational family retreat on a 10-acre plot with abundant private and communal spaces.
“Since it’s modular, the client can choose how to compose the program and total area,” Barbara says. Valentim continues, “The house can have a larger or smaller living room, modules for a porch, studio, garage, and so on.”
UNA Barbara e Valentim Taps Reforested Eucalyptus for a Modular Home
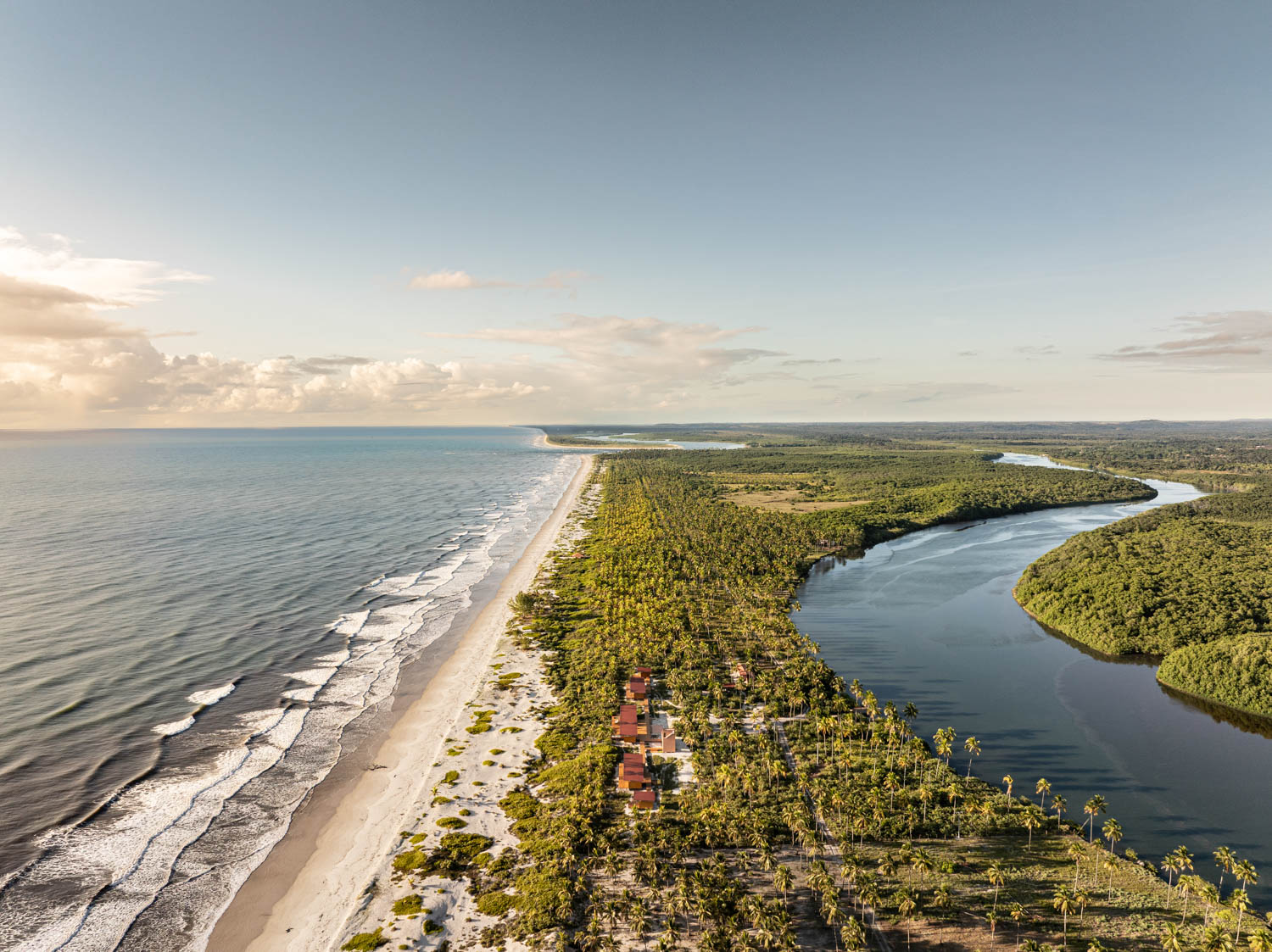
Working with local partners Crosslam Brasil and Abaeté, the team devised a 6,000-square-foot single-story compound composed of two private residences and a shared pavilion. Built on a shallow foundation and elevated by 4-foot stilts for drainage, the cross-laminated reforested eucalyptus timber modules were prefabricated off-site and assembled onsite in just three weeks. Wooden walkways and patios connected the units and created an effortless biophilic flow.
“Modular Bahia is well-suited to handle the heavy rainfall typical of tropical countries like Brazil,” Valentim says. Remarkably, the home stays cool without a single air conditioner. Solid eucalyptus walls offer thermal and acoustic insulation, and aluminum-framed panoramic windows on opposite facades have laminated glazing, which reducing solar gain. “Cross-ventilation ensures optimal airflow even when windows are closed,” Barbara adds. Broad eaves filter daylight and extend views outward to the lush mangroves and ocean beyond.
Vintage Furnishings Evoke Calm Vibes
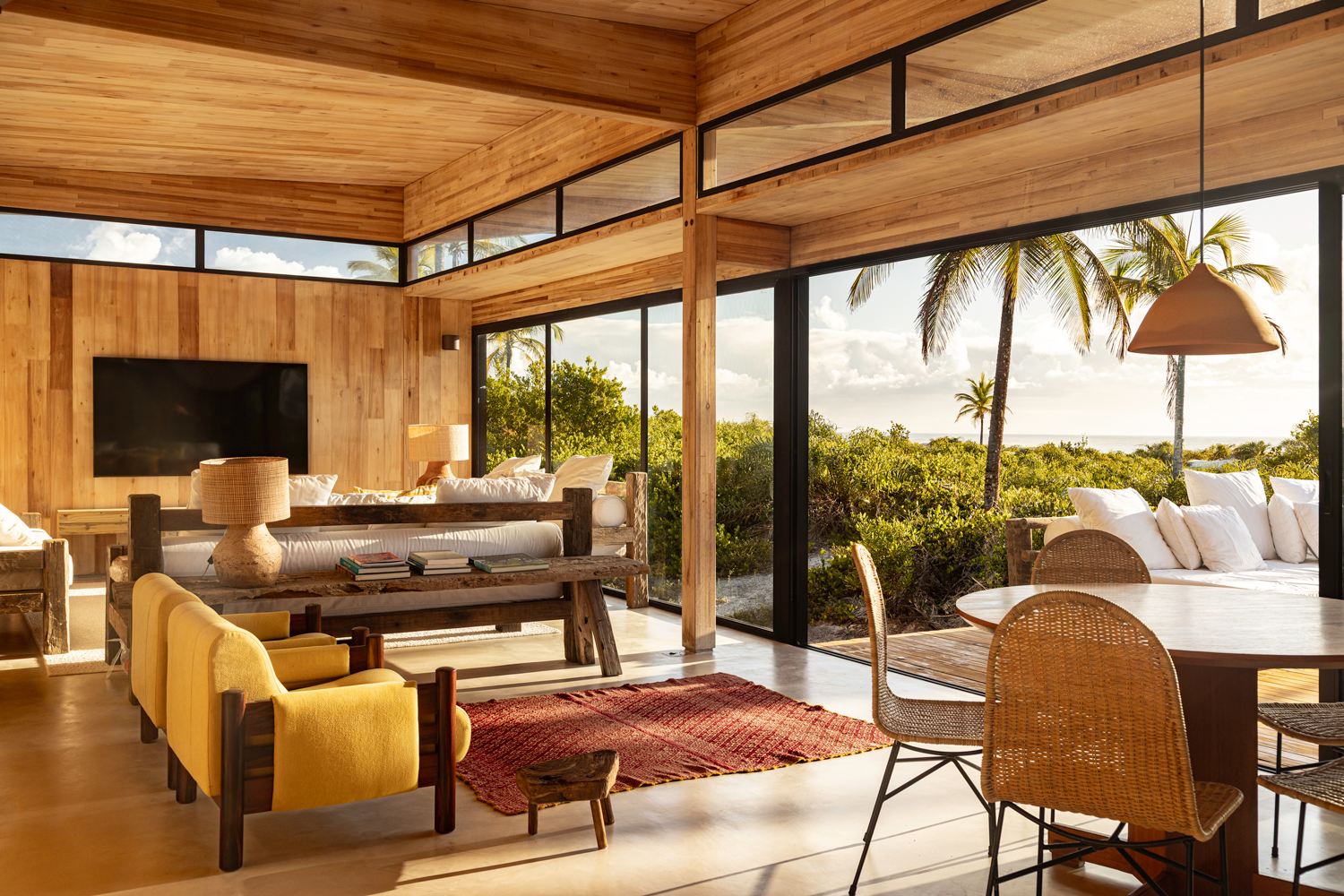
Though the 16-foot-square modules are standardized, a mix of vintage and custom furnishings arranged throughout the home evokes a lived-in, layered sensibility. Rough-hewn timber furniture, including pieces made from site-salvaged eucalyptus, mingle with ceramic lighting and vases by Bahian artisans; elsewhere, lighting is custom by Ricardo Heder. Crucial for multigenerational gatherings, seating is diverse and plentiful: Seventies-era yellow sling chairs from São Paulo’s Novidário grace the living room; green slatted S-shaped stools, rattan armchairs, and more custom benches appear on the veranda, where orange and purple-striped hammocks drape between beams.
The clients are quite pleased with their retreat, recall Barbara and Valentim. “It’s much appreciated by grandparents who’ve visited often,” Barbara explains. The framework is being applied to more projects across Brazil, including hospitality ventures in Ceará and a private airport lounge in Alagoas. For now, Modular Bahia represents more than a construction method; instead, it’s a call to rethink how we build in fragile, remote, and climate-sensitive environments. “This isn’t just about prefabrication,” Barbara says. “It’s about creating a sustainable, replicable model that adapts to place without erasing it.”
Sustainable Meets Chic in UNA Barbara e Valentim’s Modular Design
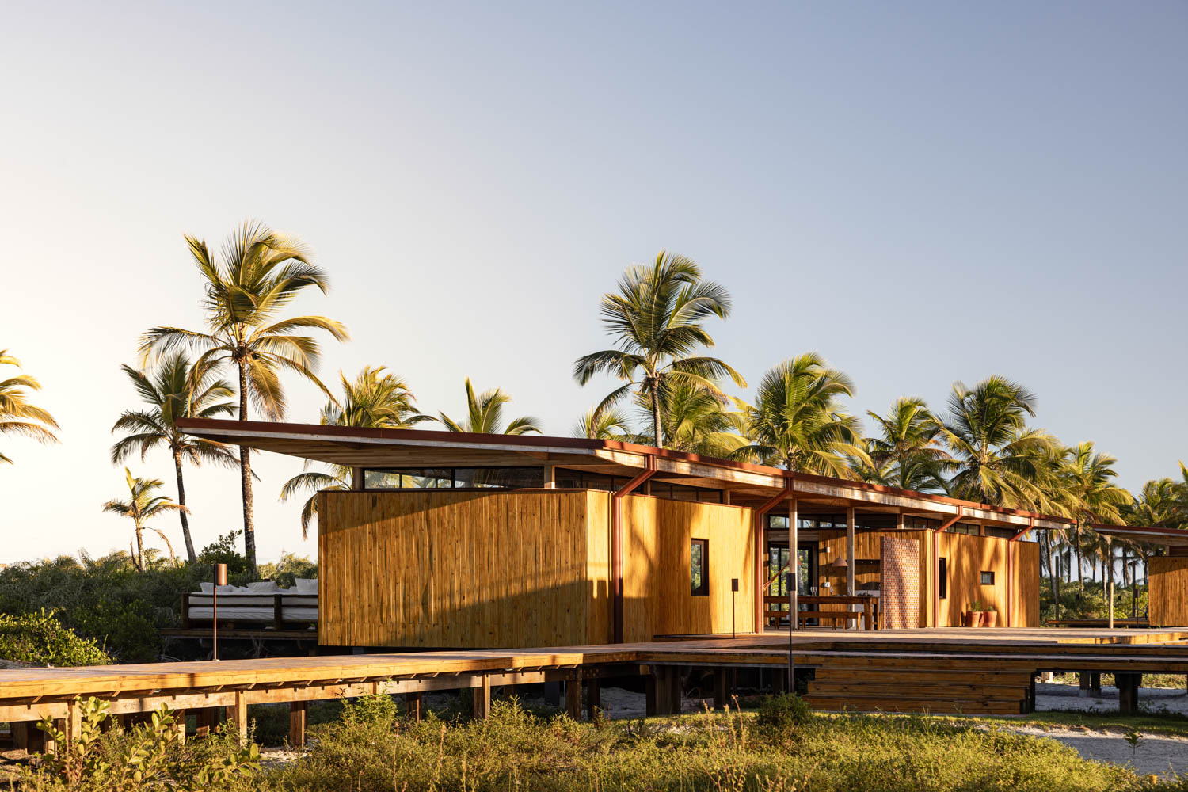
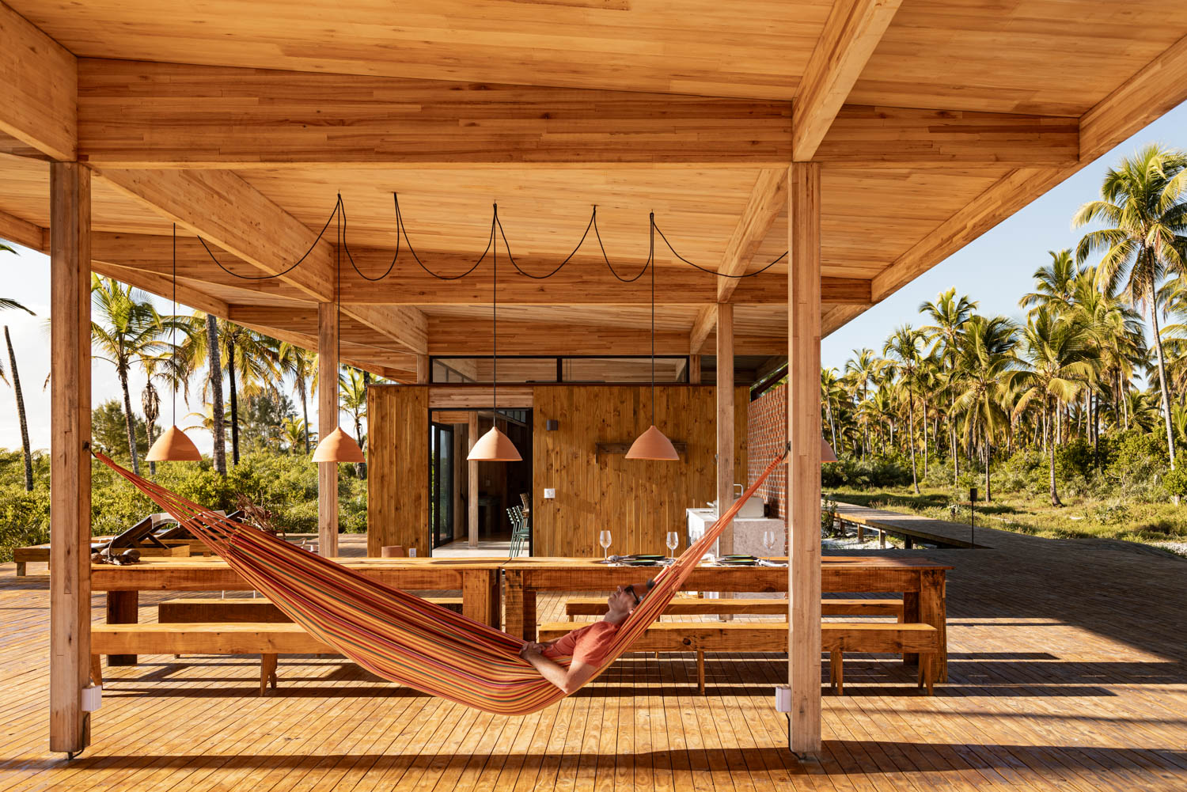
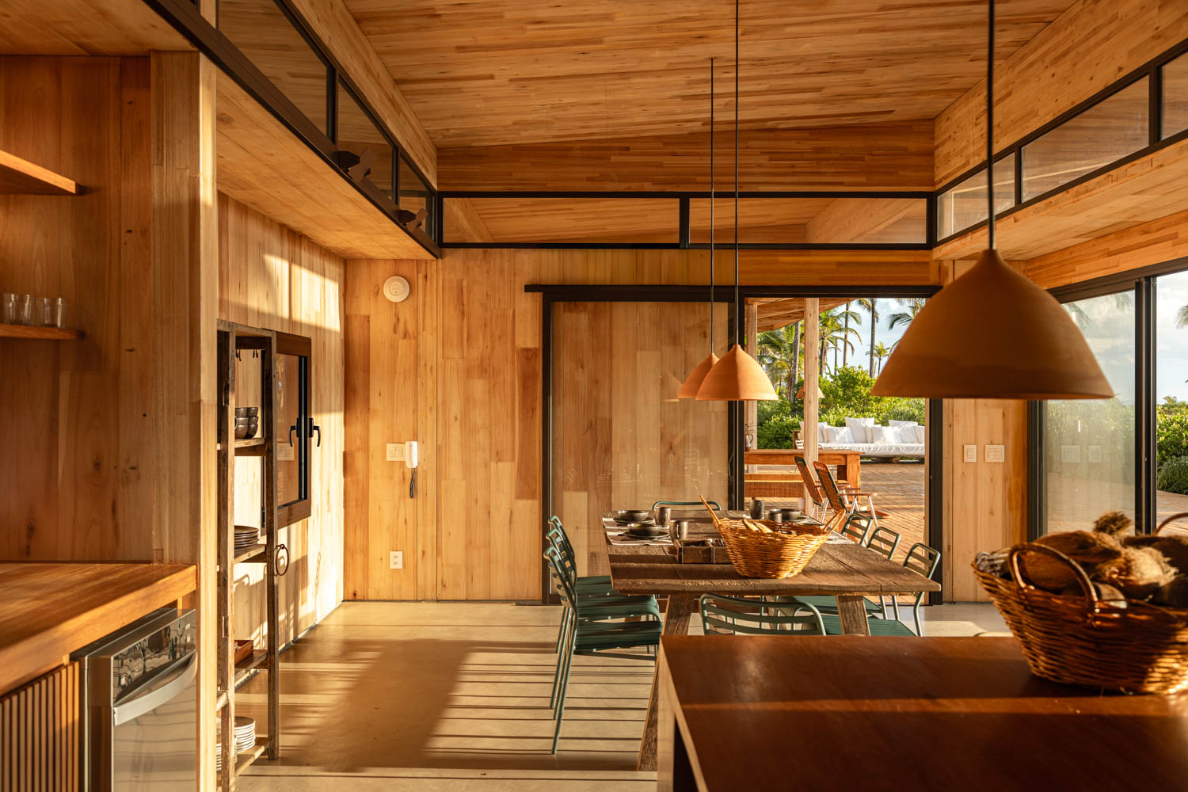
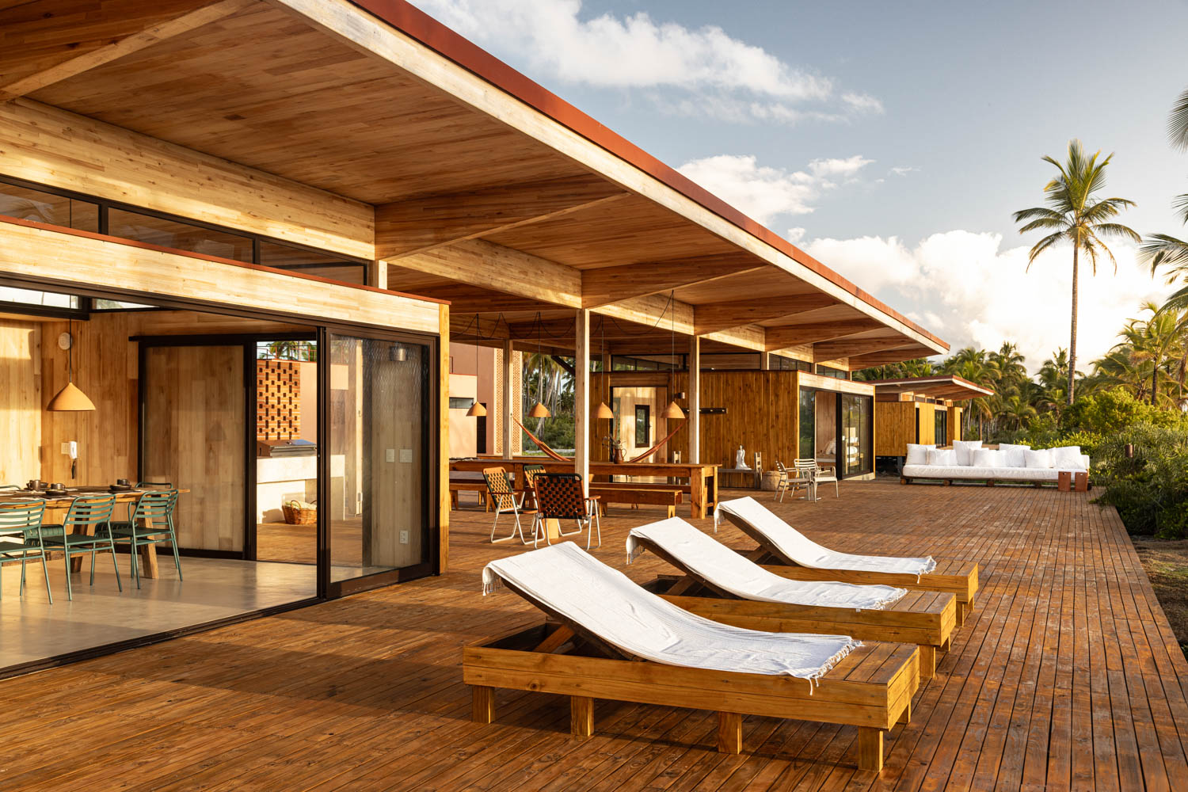
read more
Projects
Bringing L.A. Flair to a Finance Company’s Corporate HQ
Gensler gave this finance company’s Los Angeles office a dynamic redesign, introducing unique lounges that capture the spirit of the city.
Projects
Peek Inside the Revamped IBM Manhattan HQ Fostering Innovation
Gensler transformed the IBM Flagship at One Madison Avenue with a myriad of cobalt touches, ambient lighting, and flexible, efficient workspaces.
