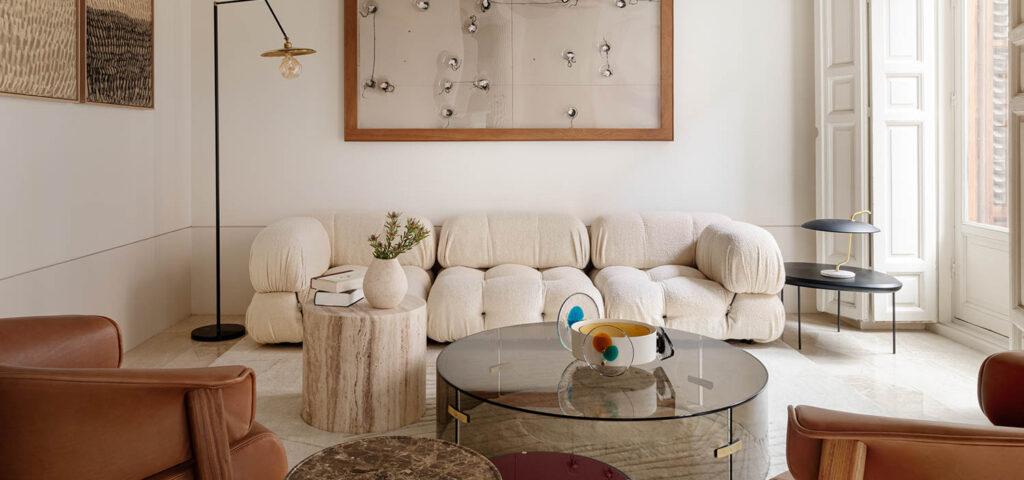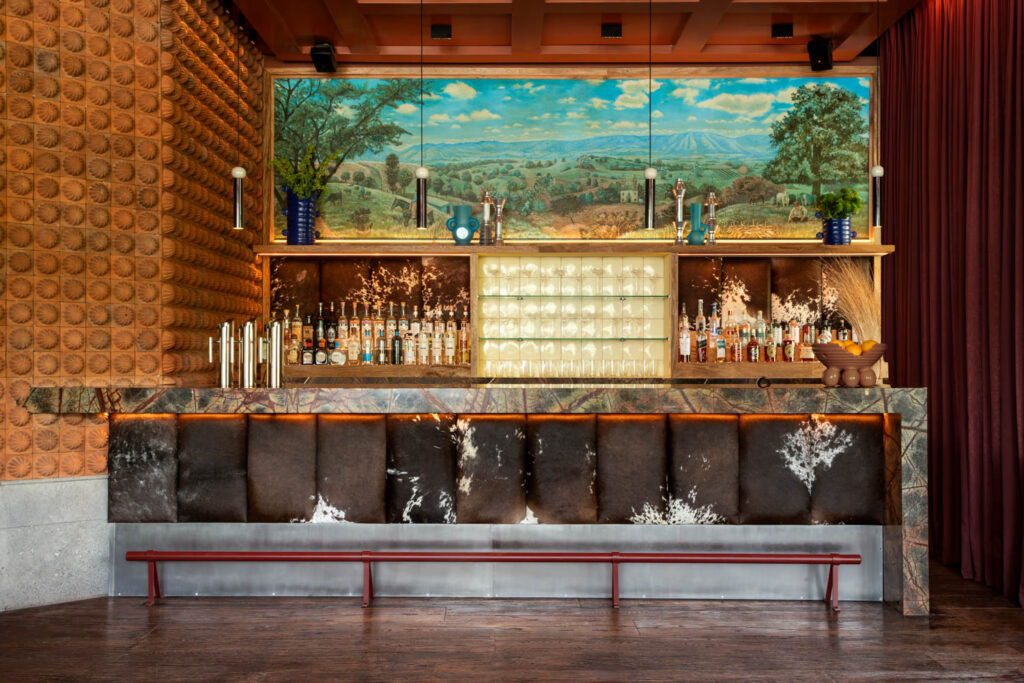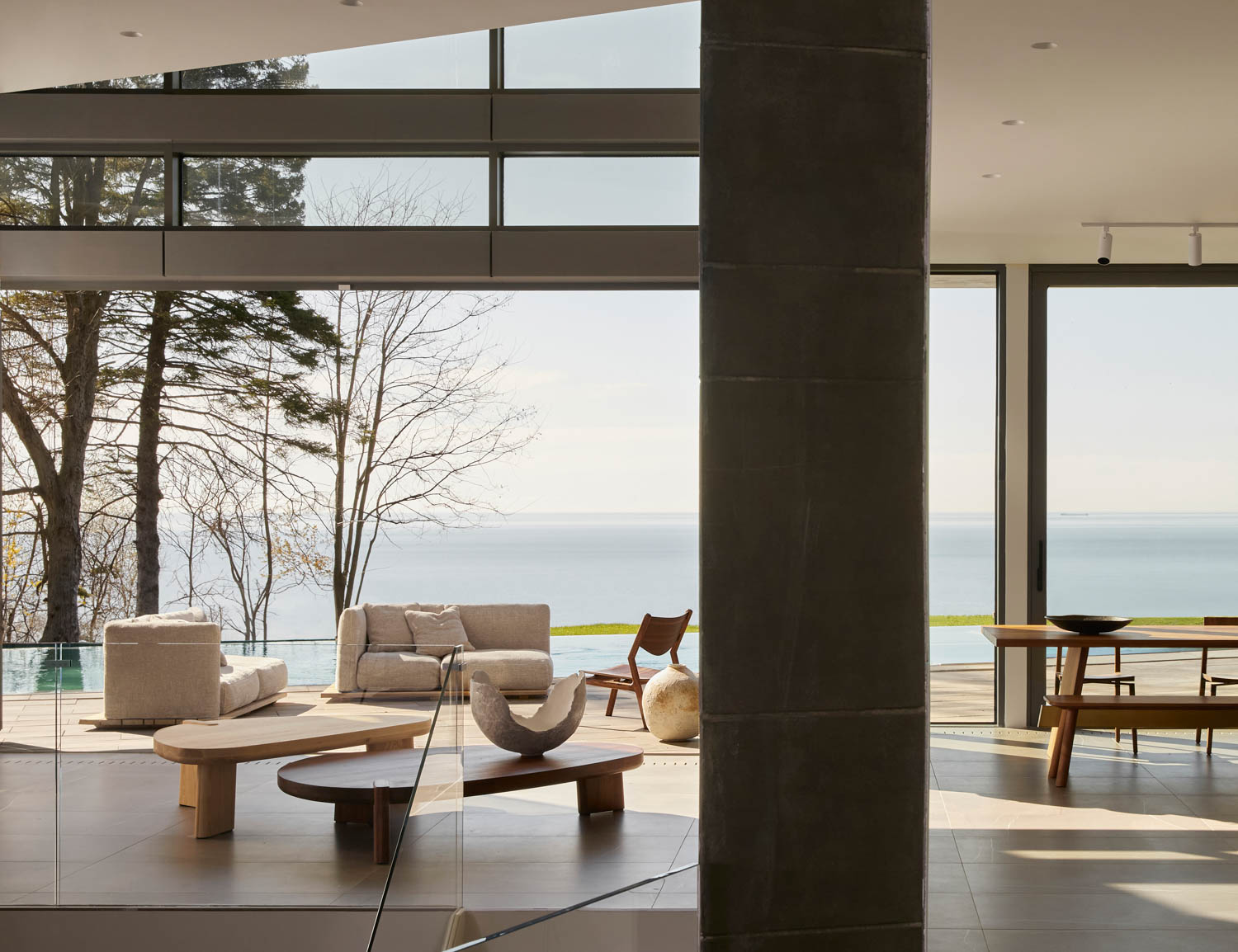
Unwind in This Family Retreat on the Shores of Lake Ontario
For a ground-up residence in Scarborough, Ontario, architects Lebel & Bouliane simply looked to the surrounding area for inspiration. The site is set atop the dramatic Scarborough Bluffs, a geological marvel formed 12,000 years ago. On the shore of Lake Ontario, these bluffs are where stone meets water, and partners Luc Bouliane and Natasha Lebel envisioned evoking both elements in the home’s materials.
The clients—a couple with three young children and an extended live-in family—wanted the house to serve different purposes. They requested shared spaces for family life, visual connections between zones, a sense of coherence throughout the large home, and private bedroom suites. They also hoped to grow old in the residence. The project was completed over several years, and Lebel & Bouliane were able to draw on their recent experience with another multi-generational living home featuring expansive stone.
Relax in This Lakeside Family Home by Lebel & Bouliane
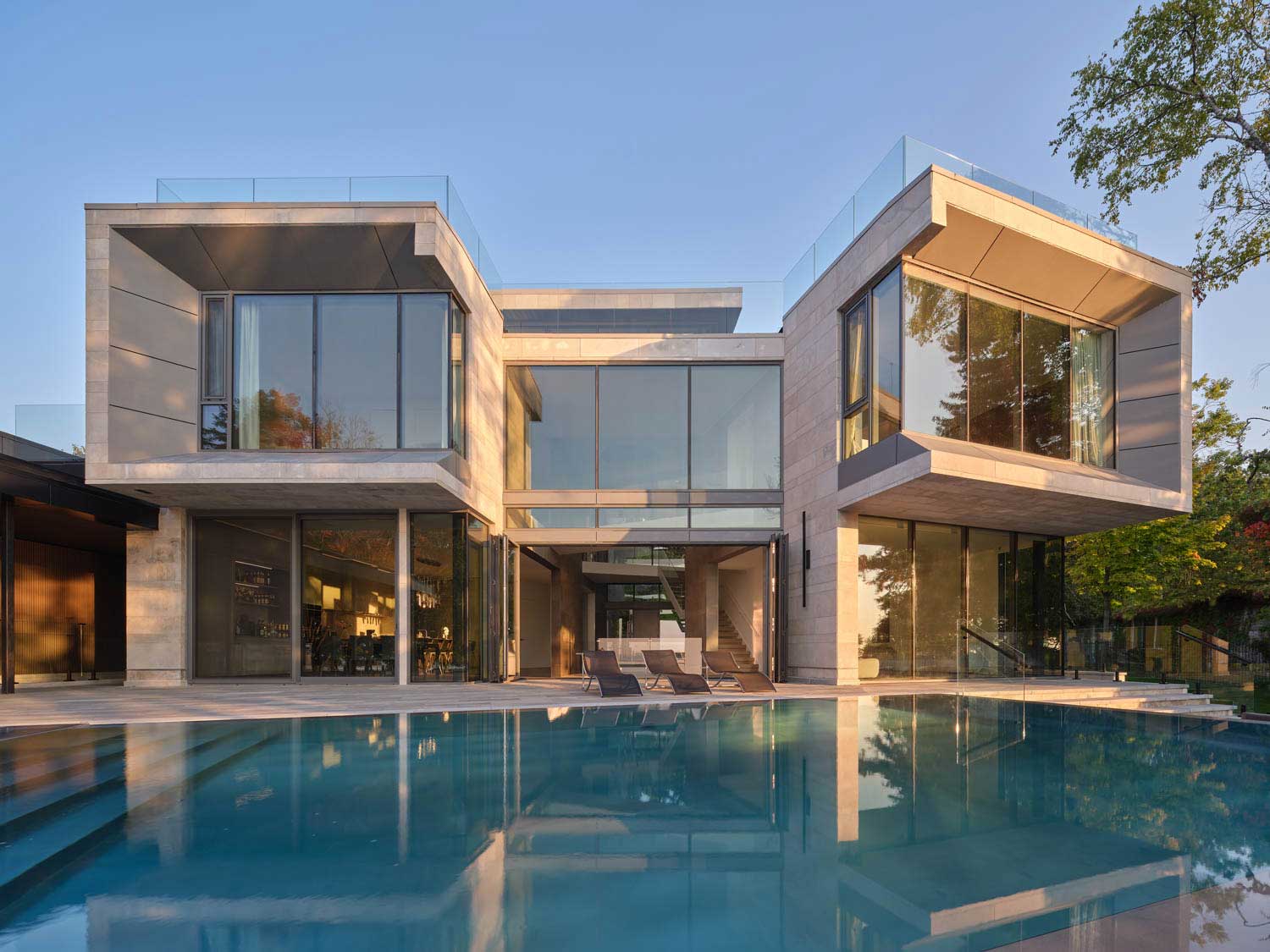
The structure of what they called Meadowcliffe House is dramatic, with a pair of stone volumes bookending an airy three-story atrium. Limestone for the residence was quarried in Owen Sound, Ontario, where Bouliane hand-selected precise veins for consistency. Stone pieces were meticulously cut and mitred at the quarry for both exterior and interior use. Seeing the same limestone both inside and out draws a connection to the natural surroundings of the home, including dramatic views of Lake Ontario. The architects also made strategic use of stainless steel, glass, bronze, and wood.
The house is flexible and accessible to ensure privacy for different generations while also fostering connections between them. The residence is 7,750 square feet, with 29 rooms, including six separate bedroom suites across three levels. The ground floor, featuring a living area that opens to an infinity pool, is designed to host family gatherings and larger events.
Natural Elements Elevate This Lake Ontario Home

The furniture in Meadowcliffe includes pieces made in walnut, oak, metal, and glass, while textiles were kept neutral and muted. “Furnishings were kept minimal,” Lebel explains. “We focused on simplicity, texture, and scale to complement the architecture and surrounding landscape.”
That landscape is the lake and the bluffs, as well as an adjacent forested hill. Additionally, more than two dozen mature trees were preserved, and native plants were reintroduced. Like the family, these plantings will grow and mature over the years at Scarborough Bluffs.
Inside This Coastal Refuge by Lebel & Bouliane
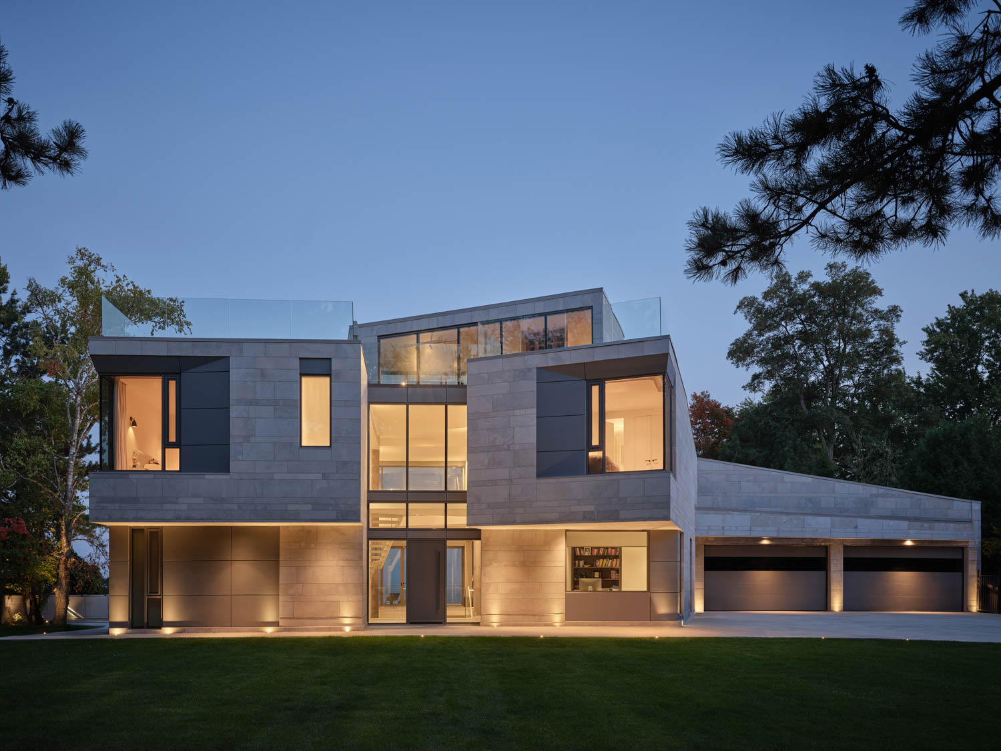
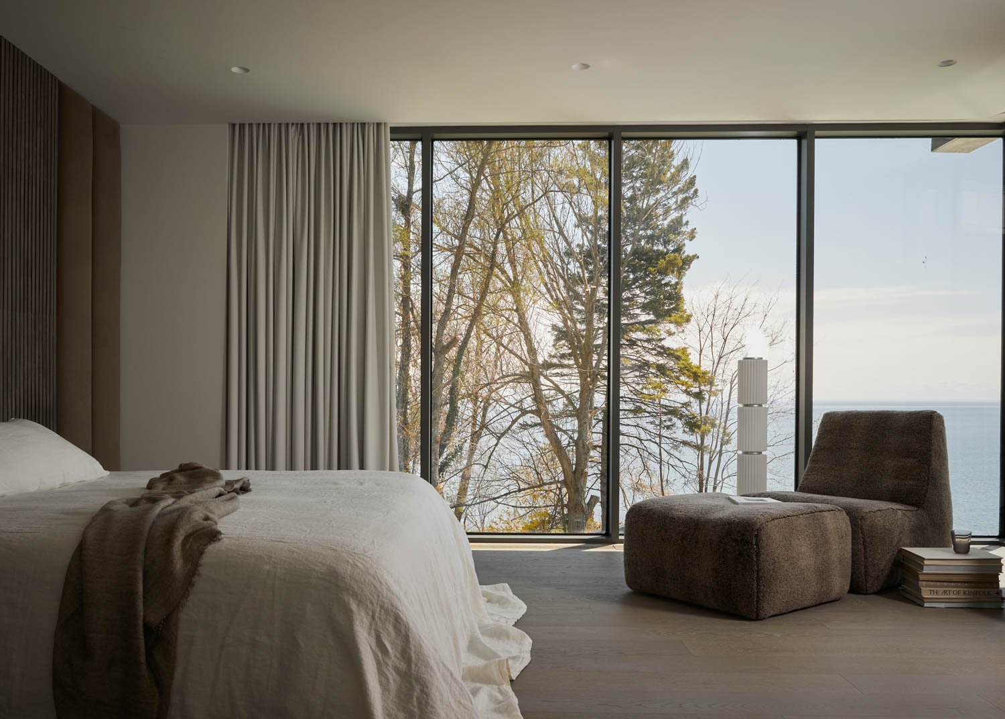
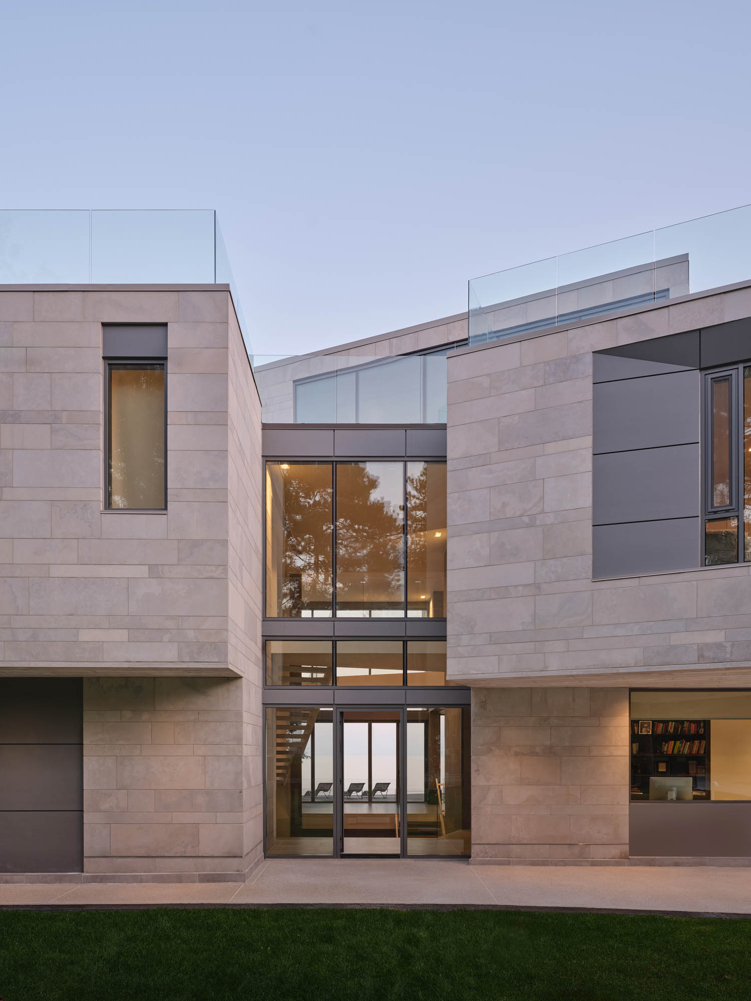
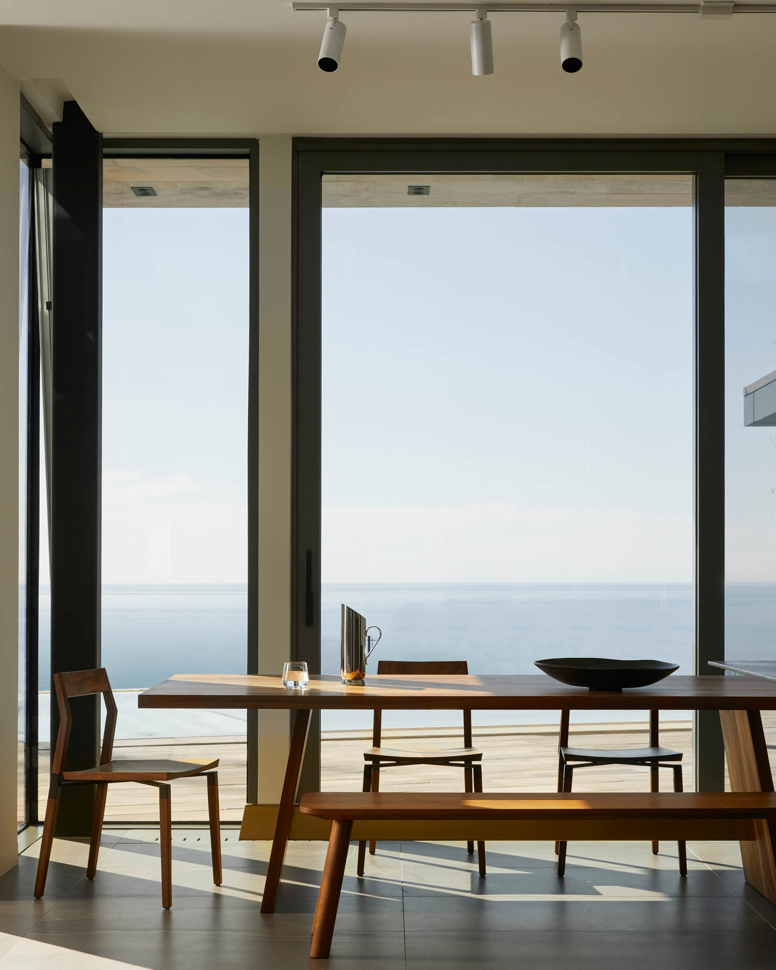
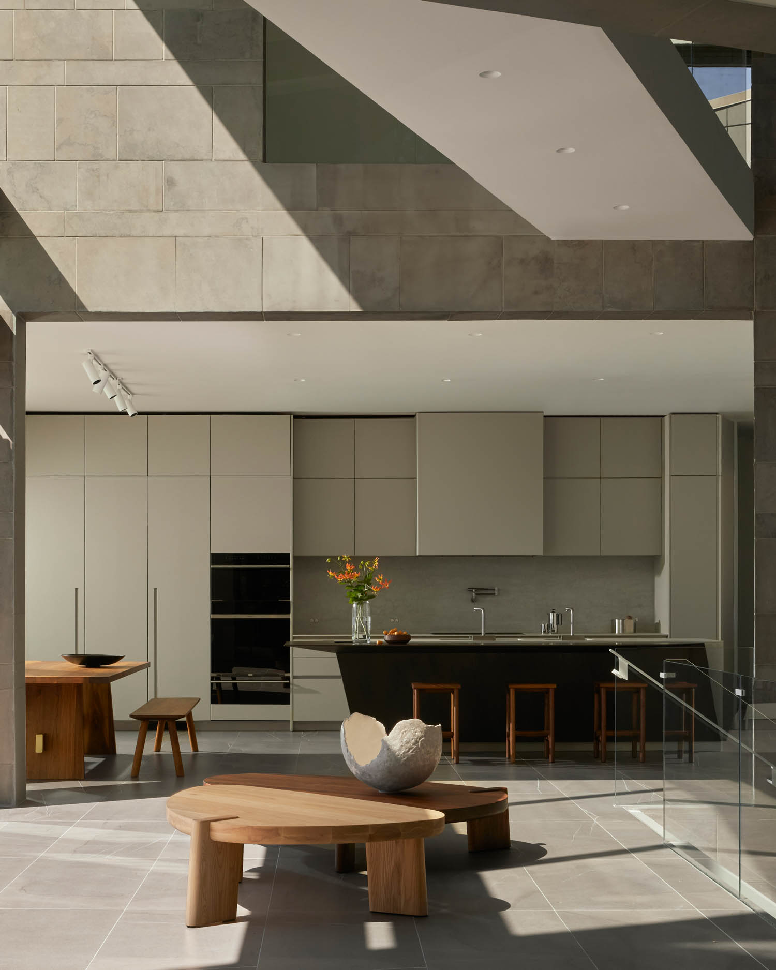
read more
Projects
Discover How Art Deco Elegance Transforms A Madrid Residence
De la Villa Studio renovated a stylish Madrid residence with refined Art Deco details, a bespoke custom library, and custom furnishings.
Projects
Modern Mixology Meets Ancestral Roots in This Mexican Cocktail Bar
MAYE Estudio crafts a sophisticated Mexican cantina, merging earthy tones, regional craftsmanship, and surreal murals inspired by Los Altos de Jalisco.
