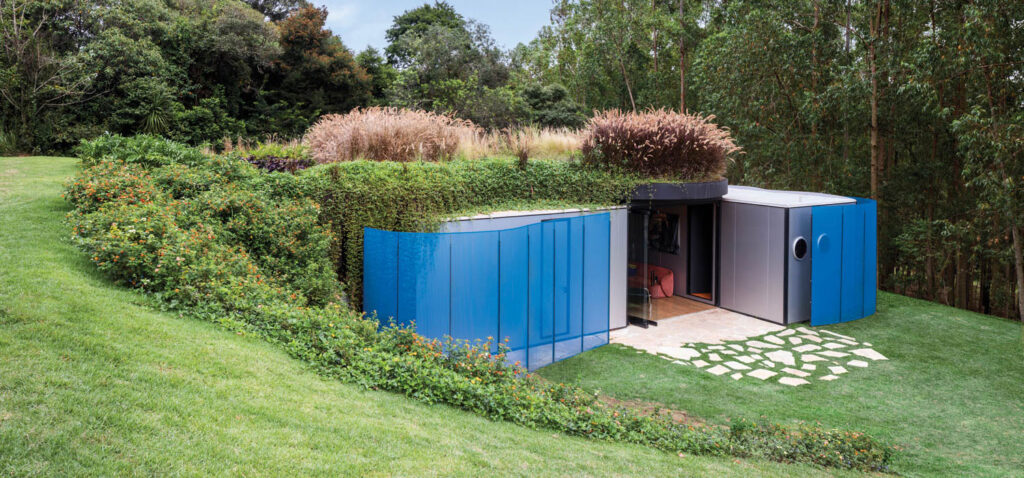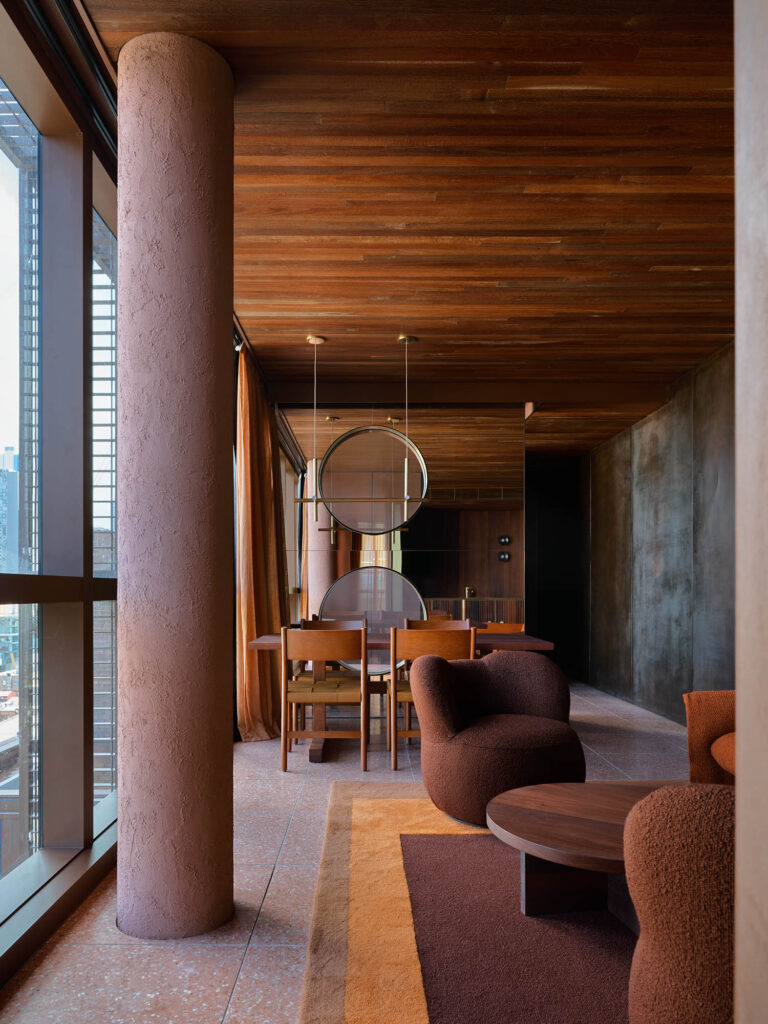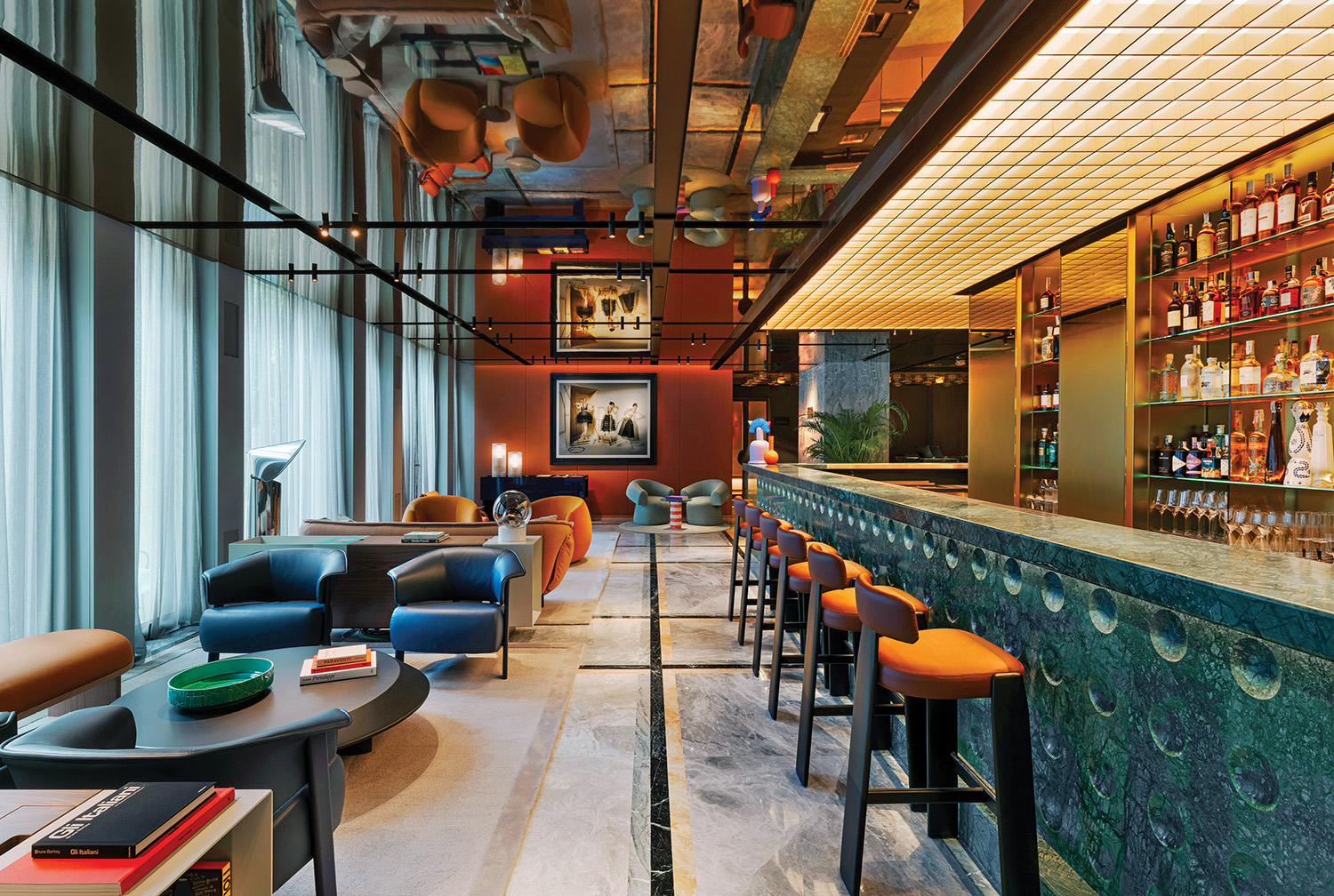
Patricia Urquiola Puts Her Stamp On Milan’s Casa Brera Hotel
Indisputably, Milan is a crossroads of all things cultural: architecture and design, music and art, fashion and food—a storied past and a pulsating present. Add the ubiquitous presence of la Milano bene—the city’s stylish upper crust—and you get a snapshot of a place that may at first seem formal and formidable but quickly turns warm and welcoming once you breach its polished surface.
That’s much like one of its newest hotels: Casa Brera, a Marriott Luxury Collection property in a former office building transformed by Interior Design Hall of Fame member Patricia Urquiola, who describes herself as “100 percent architect or 100 percent designer, depending on the moment and time of day.” Both areas of her professional expertise came into play on the project, which challenged the Spanish-born Urquiola to “rebuild and rethink everything, focusing on what we had,” because of the original structure’s significance to her adopted city, where roots run deep. “Milan obliges you to put these thoughts together,” adds the designer, whose installation “The Other Side of the Hill” is currently on view at the 19th International Architecture Exhibition at La Biennale di Venezia.
Experience Luxury At The Casa Brera Designed By Patricia Urquiola
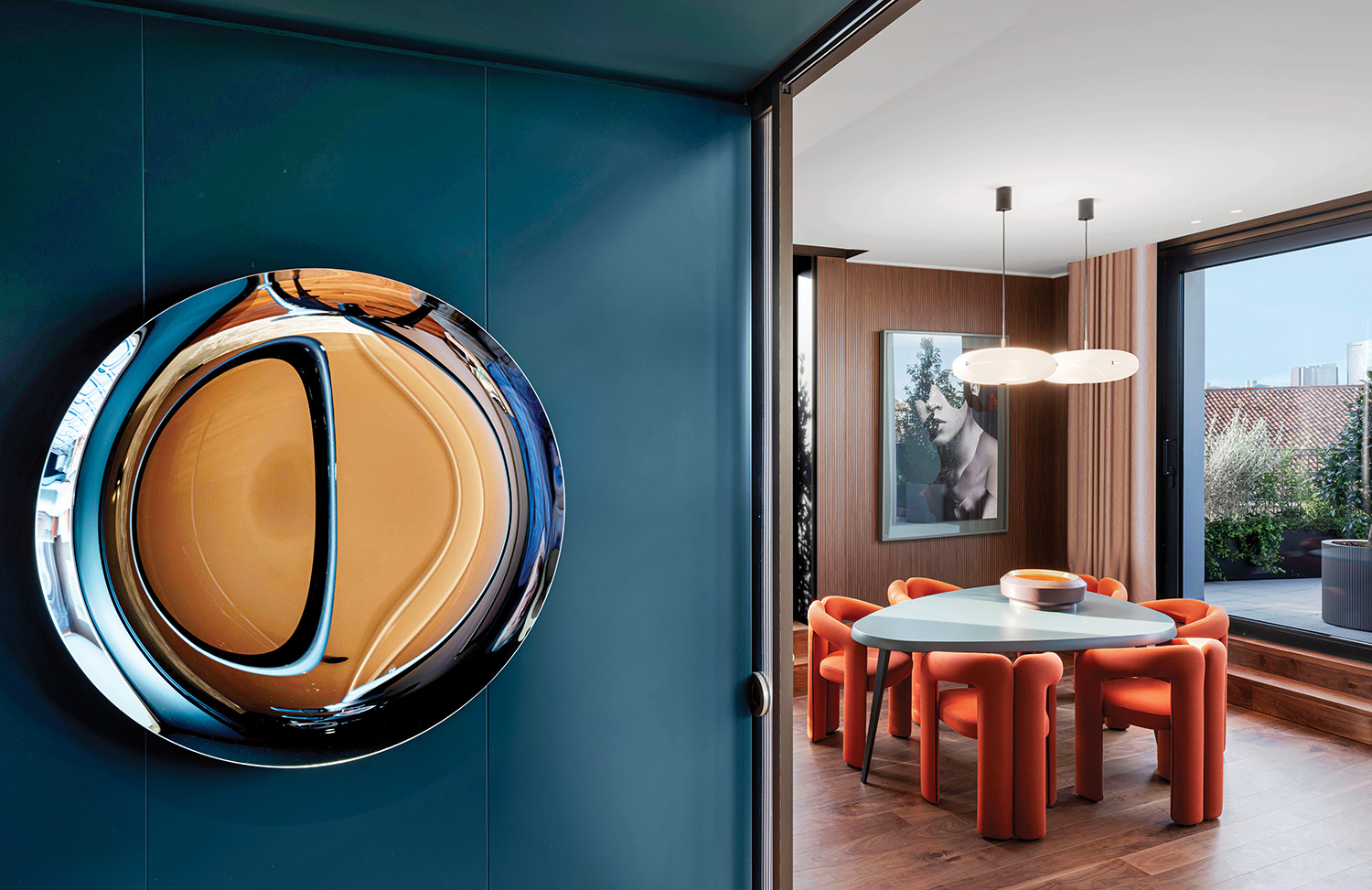
Located in the hotel’s namesake artsy district and just a short walk from the fabled Teatro alla Scala opera house, the building was completed by notable architect Pietro Lingeri in 1958. Named La Centrale for the financial company it first housed, the structure comprises an eight-story block flanked by a pair of four-story wings. Its pink-granite facade—a strictly rectilinear composition of aluminum-framed windows—exemplifies the severe geometry characteristic of the Italian rationalist movement. Vacant since 2016, when its last occupant was Boston Consulting Group, the mid-century workplace had no connection to the hospitality realm. The founder and creative director of Studio Urquiola not only had to respectfully execute its transformation into a five-star hotel but also, as she notes, “research and open a new narrative about contemporary luxury. It’s all about creating a sensation.”
A sense of welcome begins on the street, where Urquiola and her team have used the building’s setback to insert a two-level café terrace, festooned with umbrellas and greenery. To one side, the main entry leads to the ground-floor lobby, public spaces, and amenities, all of which consistently reference the envelope’s architecture, particularly its rectangular geometries. These are expressed through a materials palette that favors stone and marble, and a recurrent grid motif— together forming a kind of narrative thread, or what Urquiola, following her teacher and mentor Achille Castiglioni, calls “the fundamental element”: the foundation upon which she based her design process.
A Warm Welcome Into Casa Brera
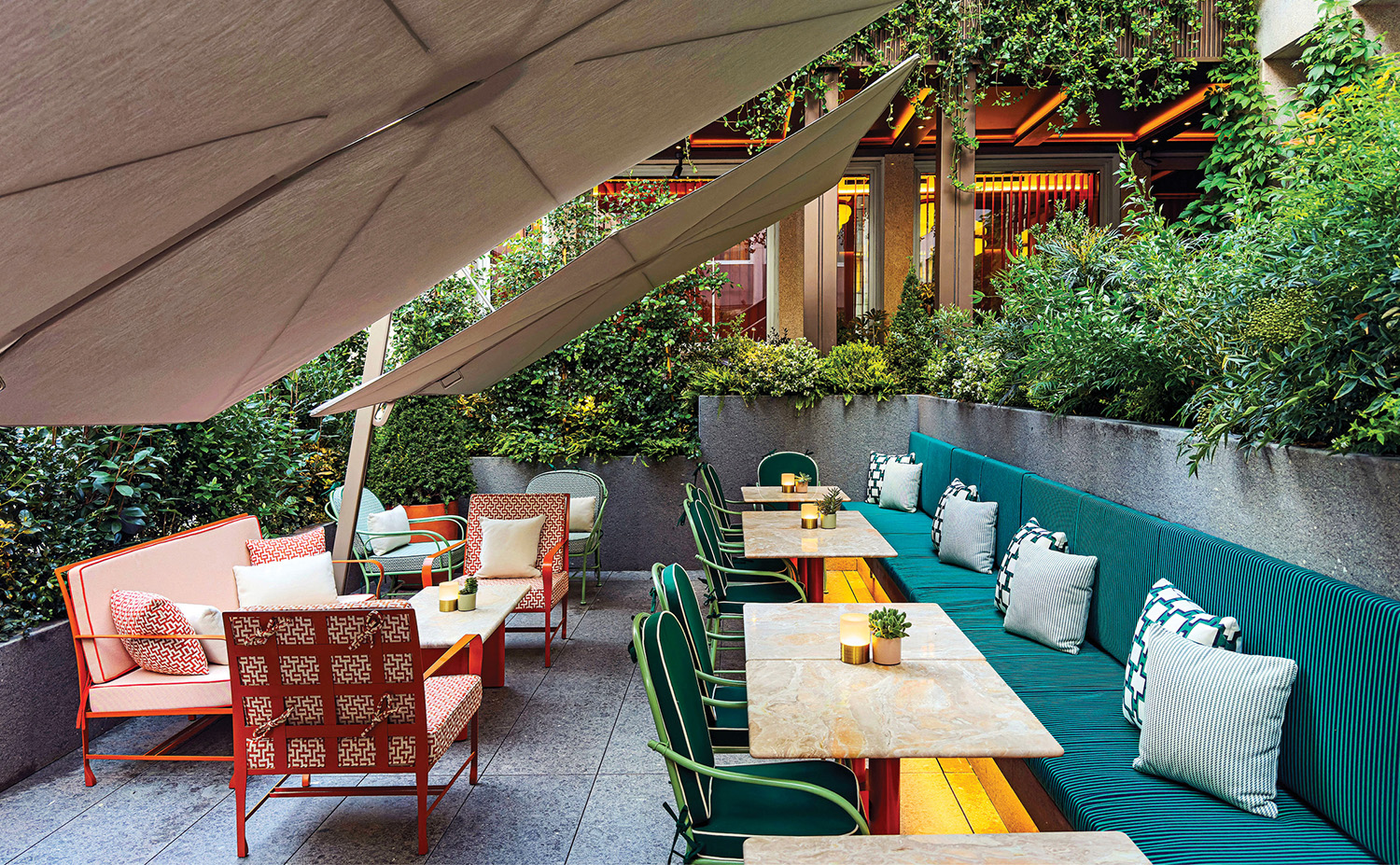
Reception introduces the scheme with gutsy blocks of Rosso Levanto and Verde Alpi marble forming the sculptural check-in desk, surrounded by walls paneled in walnut ribbing and slabs of Verde Antigua. The same stones—joined by Breccia Damascata and Grigio Trambiserra—compose the floor’s grandly scaled matrix pattern, which extends into the lobby lounge, a magnetic space outfitted with a massive Verde Alpi bar, its front punctuated with rows of circular indentations. For those in the know—or cinephiles—it’s a nod to another Italian rationalist and green-marble enthusiast, Piero Portaluppi, whose nearby Villa Necchi Campiglio memorably appeared in the movie I Am Love. Since Urquiola couldn’t raise the lounge ceiling, she created the illusion of height with a reflective overhead expanse of mirror-chrome panels edged in black, while furnishing the room with low-slung pieces she’s authored for various blue-chip brands. Presiding over it all is Le Ballerine, a commissioned photograph by Tim Walker that evokes the dynamism of dance performances at the neighboring opera house.
In outfitting Odachi, the reception-adjacent restaurant serving Japanese-inspired cuisine, Urquiola eschewed overt visual connections to the country. “It’s personal, my ideas of Japan,” she acknowledges. That translates to simple, clean-lined tables with marble or back-painted glass tops accompanied by her Oru chairs in graphic black; paper-lanternlike custom ceiling fixtures; and custom fabric with an abstract floral pattern covering some walls. Fine Milanese fare awaits at the 70-seat Scena, tucked behind the lounge and accessed via a broad corridor and an impressively appointed entry vestibule—walnut-paneled walls and ceiling, pale marble flooring and host stand, and the occasional piece of gallery-worthy art.
Custom Fixtures + Floral Fabric Ooze Warmth
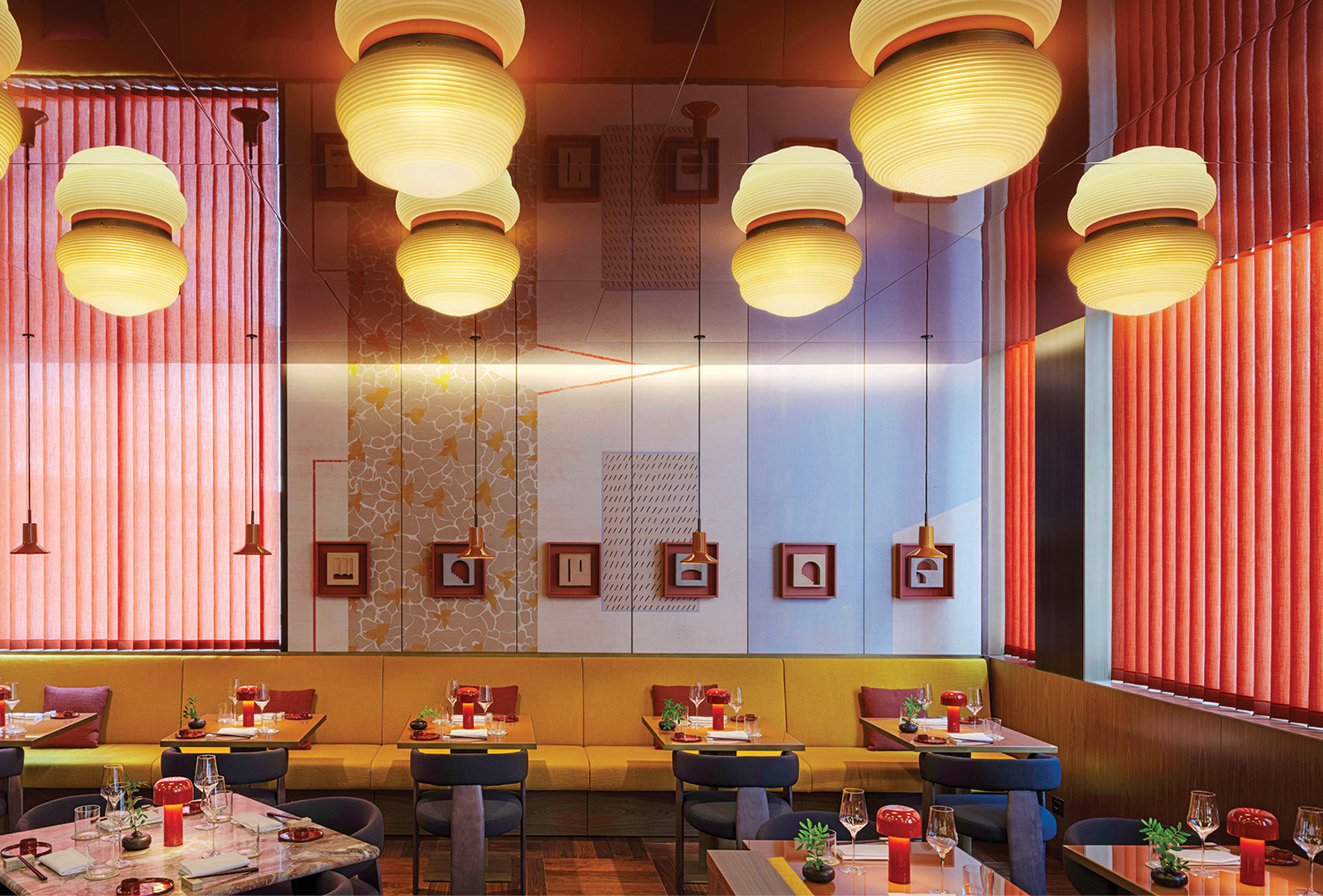
But nothing matches the panoramic vista—everything from the Duomo and Castello Sforzesco to Zaha Hadid’s Generali Tower—enjoyed from the rooftop Etereo, which includes both indoor and outdoor dining spaces. Inside, a dramatically gridded backlit-fabric ceiling presides over a commanding pink-marble bar and Pierre Jeanneret’s oak-and-cane Capitol Complex chairs set around custom tables. Outside, the pavilionlike terrace—newly built out atop the roof—is a particular point of pride for Urquiola. “It gives a vertical dimension to the project,” she observes, “and another way to see the city.”
The 116-room property offers 11 guest-room typologies, including 15 suites. “They’re not large,” notes Urquiola, whose interpretation of luxury isn’t based on size but on material richness and spatial character. She brings the quietly sumptuous palette of the public zones into the private ones: Walnut paneling clads many walls, marble is used lavishly in the bathrooms, checkerboard wool rugs soften floors, fine artworks abound, and custom furnishings by top-tier Italian manufacturers—like the brass-and-leather headboards—appear throughout. This last was particularly vital. “Through craftsmanship and industrialization, these companies represent the culture of Milan,” Urquiola concludes. “They represent the culture I come from.”
Walk Through The Casa Brera Hotel

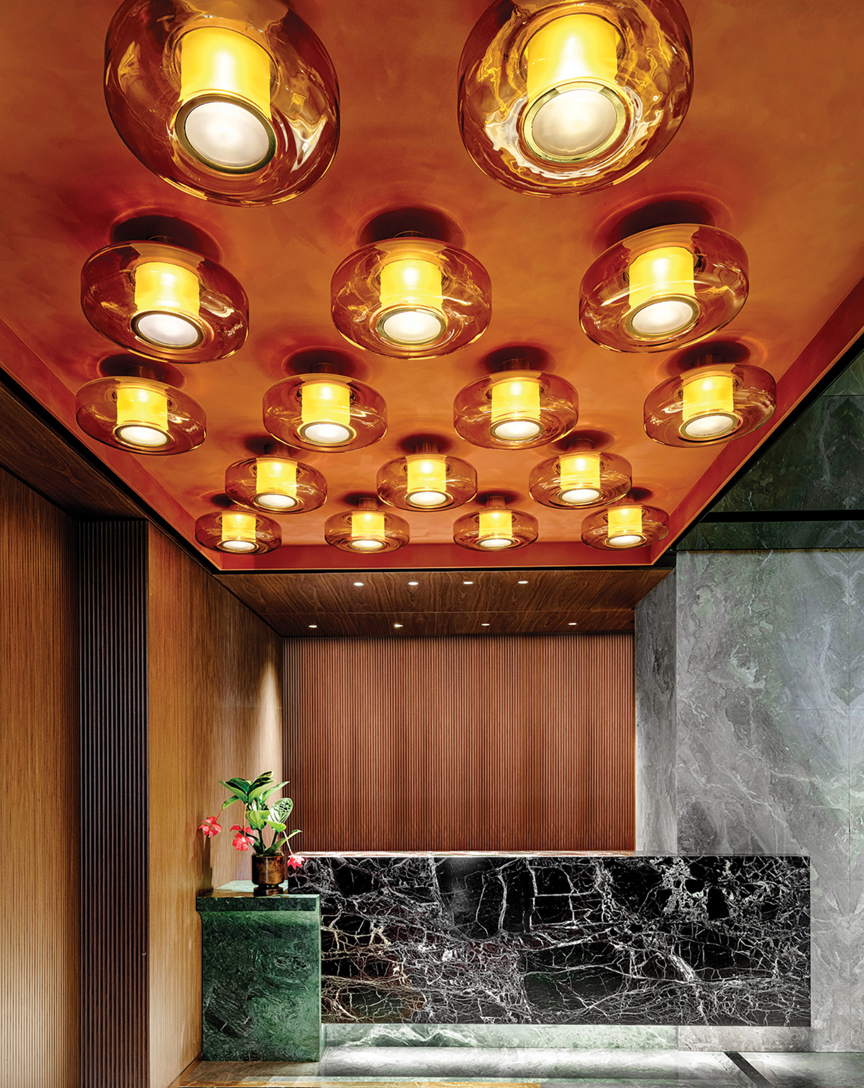
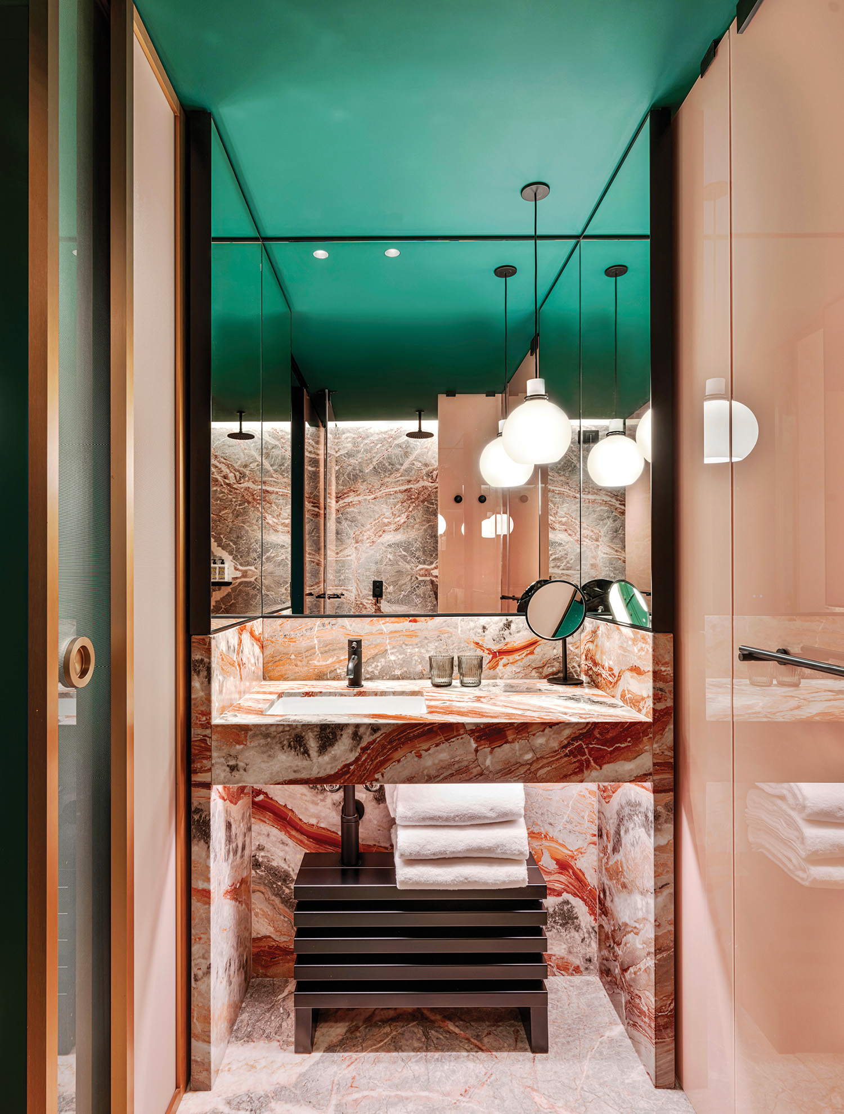
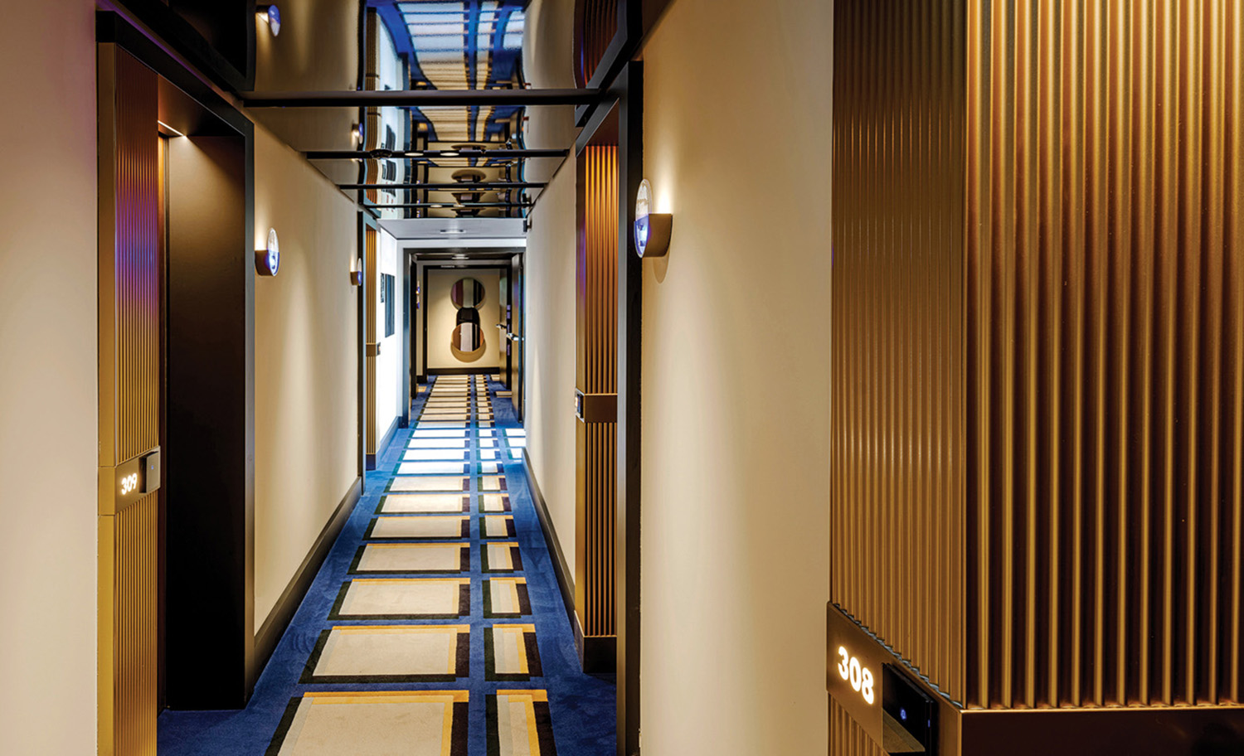
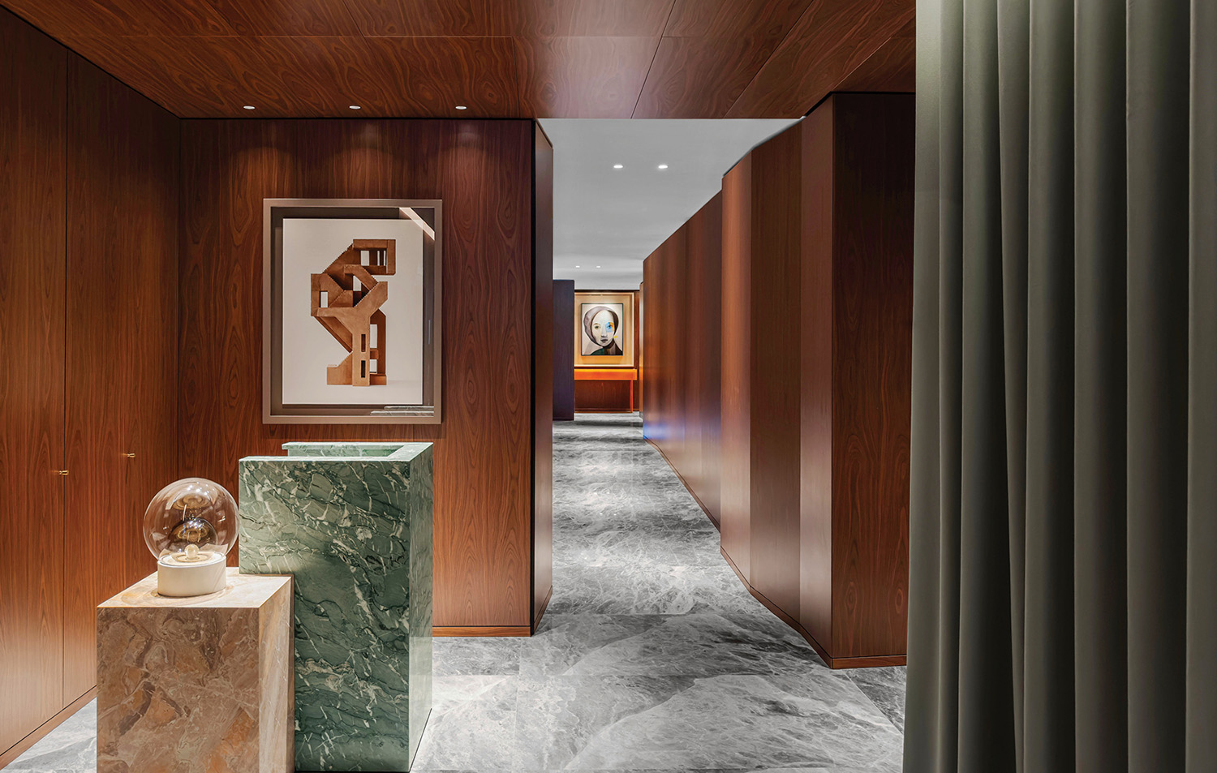
It’s All About Creating A Relaxing Sensation
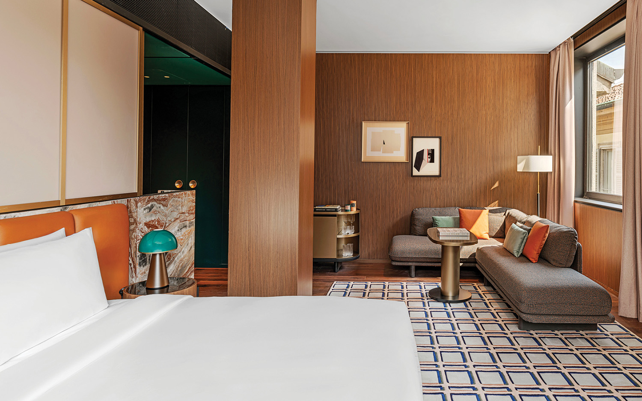
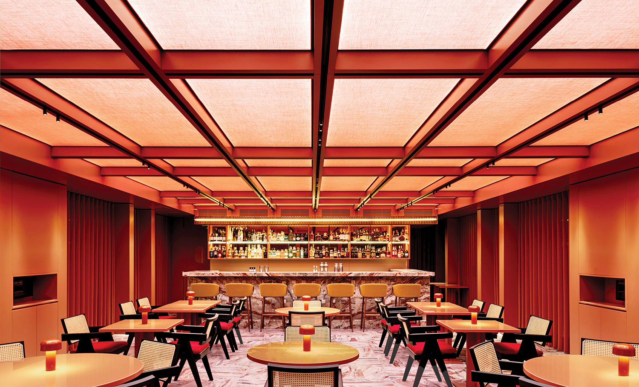
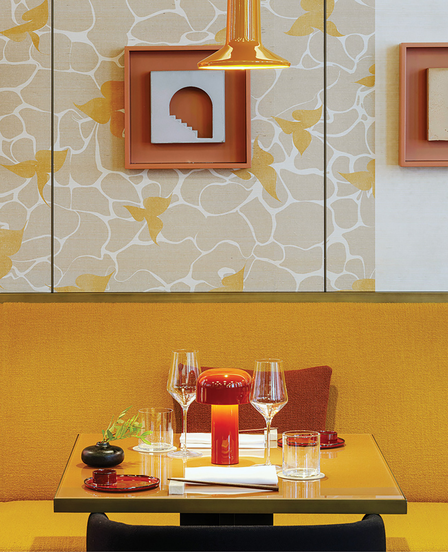
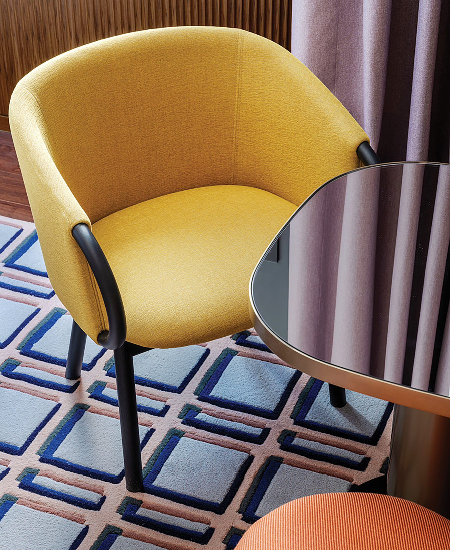
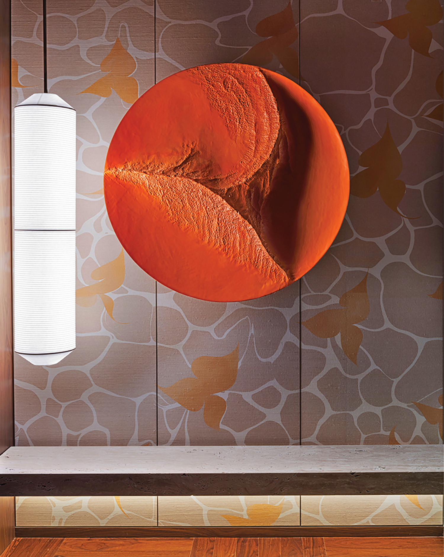
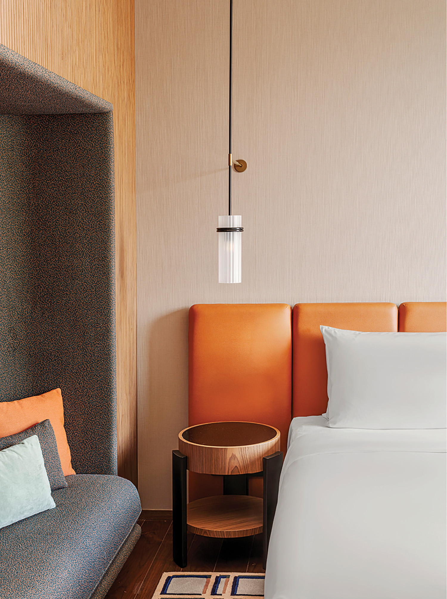
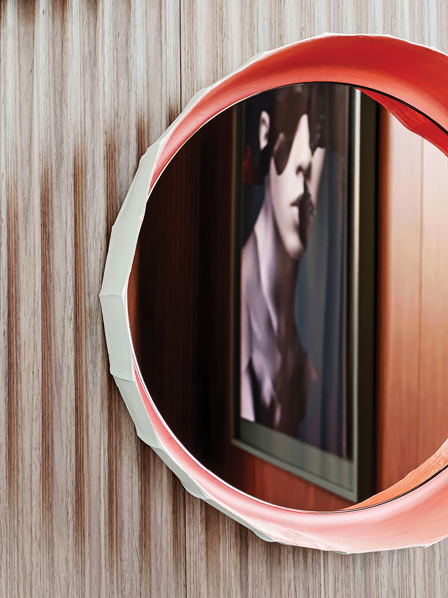
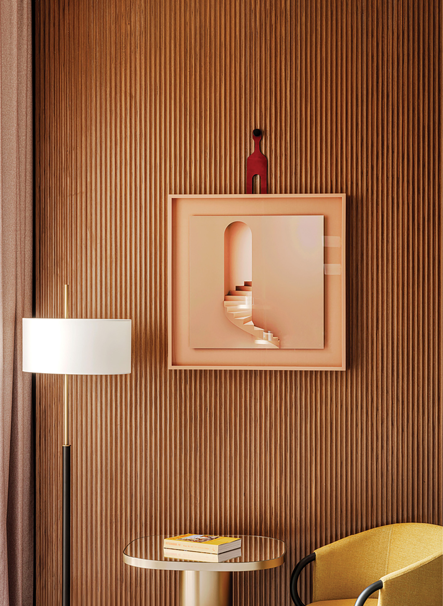
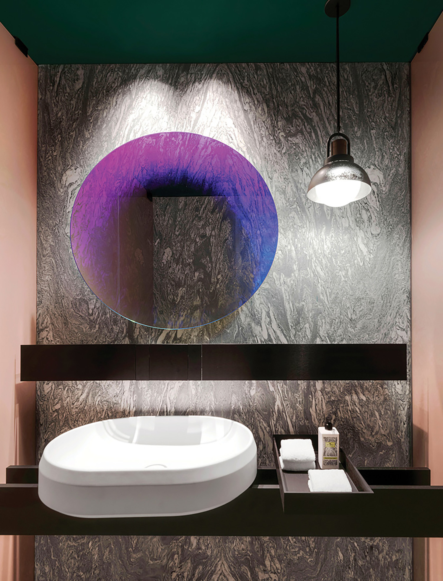
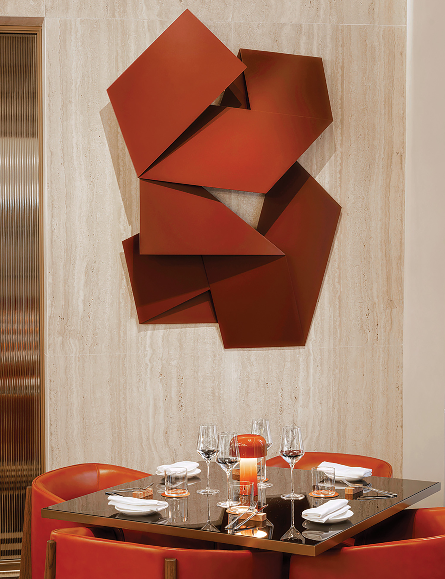
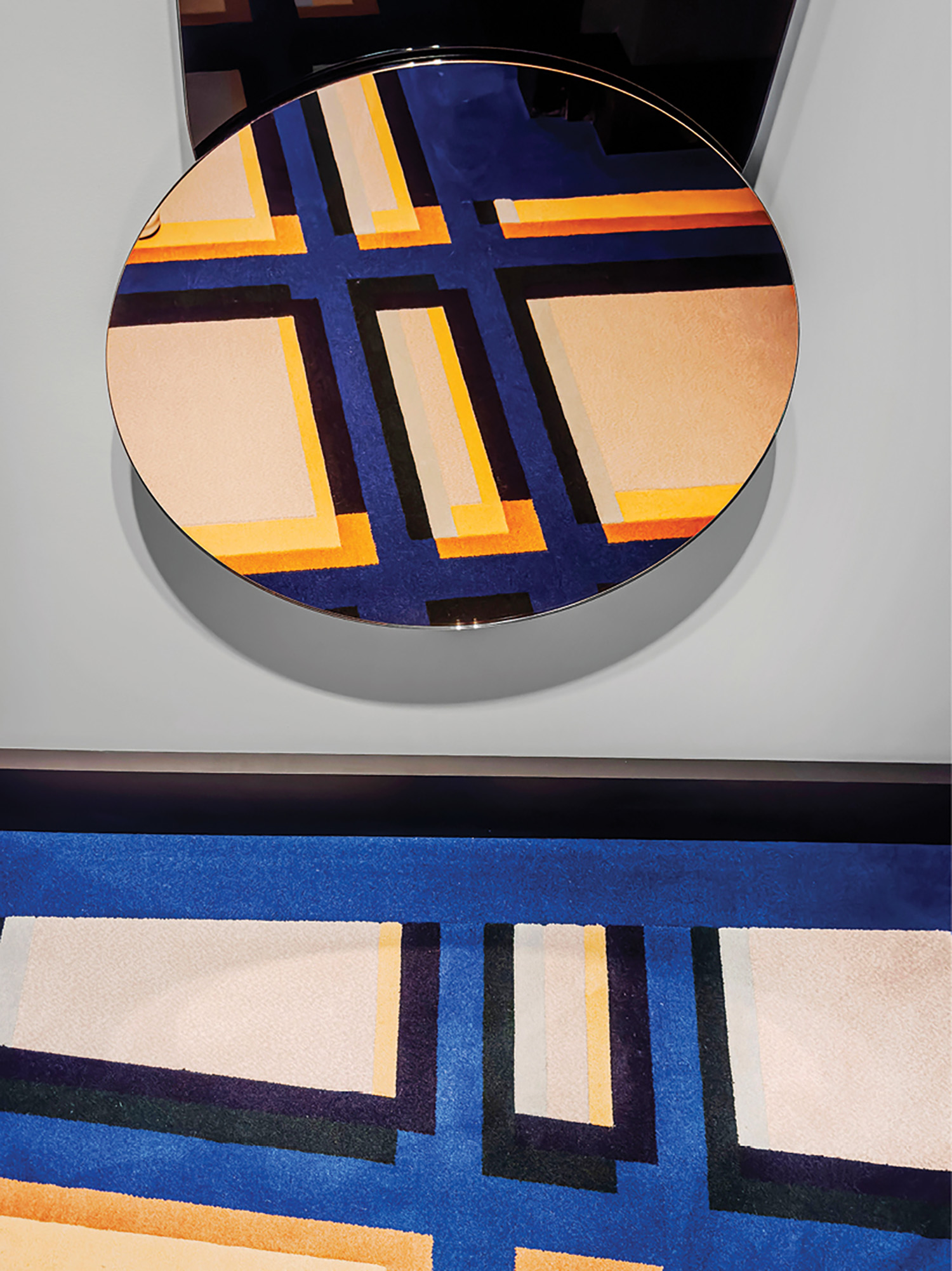
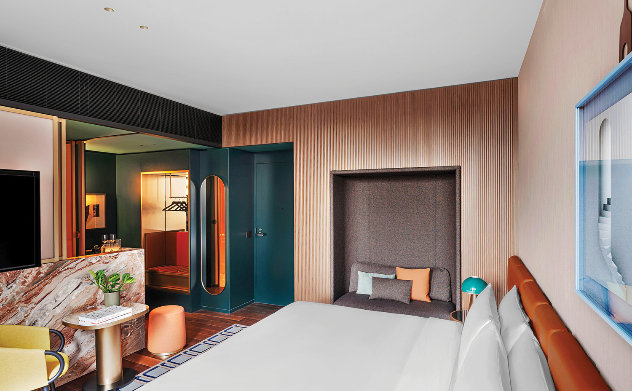
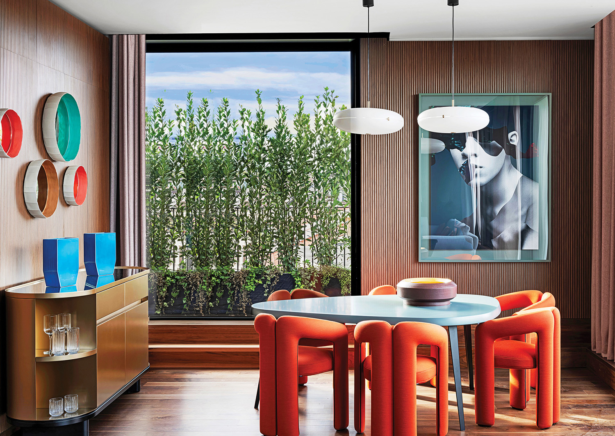
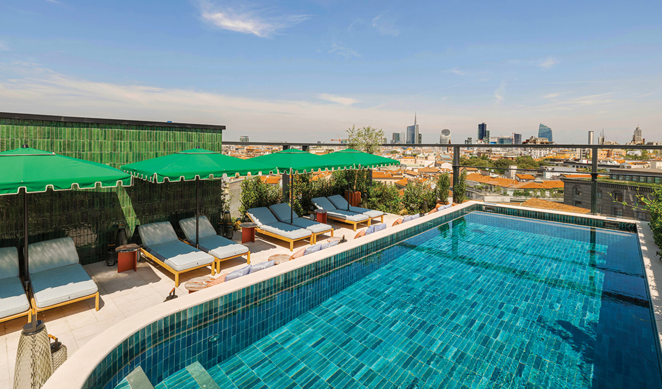
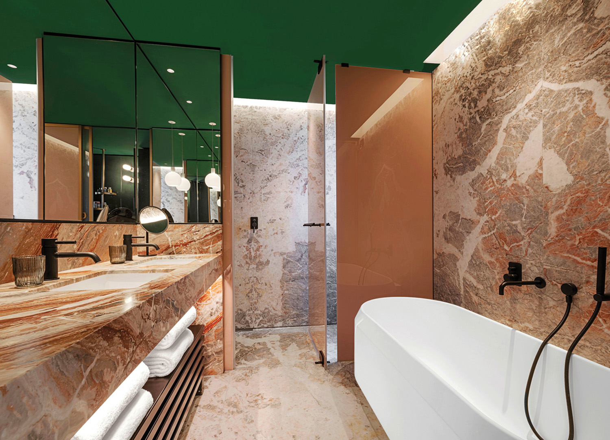
project team
POLIFORM: CUSTOM FF&E, CUSTOM ARCHITECTURAL FINISHES.
product sources
FROM FRONT ALI YIKIN GLASS ART STUDIO: CONCAVE MIRROR (SUITE). TATO: PENDANT FIXTURES. PAOLA PARONETTO: CERAMICFRAME MIRRORS. MODULARTE: CUSTOM PLANTER. CASSINA: CHAIRS, TABLE (SUITE), BLACK ARMCHAIRS, SOFA, LOW TABLE (LOUNGE), PARASOLS (PATIO), CHAIRS (ETEREO), CHAISE LOUNGES, LANTERNS (POOL). MOROSO: GREEN ARMCHAIRS, ORANGE ARMCHAIRS (LOUNGE). LUXURY CARPET STUDIO: RUGS (LOUNGE), CARPET TILE (HALL). ANDREU WORLD: BARSTOOLS (LOUNGE), CHAIRS (ODACHI). OFFICINA CIANI: CUSTOM CHAIRS (PATIO). DEDAR: UPHOLSTERY FABRIC. GLAS ITALIA: CONSOLE (VESTIBULE), MIRROR (DARK BATHROOM). SANTA & COLE: FLOOR LAMP (GUEST ROOM 1), PAPER PENDANT FIXTURE (ODACHI). CAPORALI GROUP: FABRIC LOUVRES (ODACHI). FLOS: TABLE LAMPS (ODACHI, ETEREO). ALLIED MAKER: PENDANT FIXTURE (DARK BATHROOM). AGAPE: SINK (DARK BATHROOM), TUB (SUITE BATHROOM). VERY WOOD: ARMCHAIR (GUEST ROOM 1 & 3). BERSAGLIO: CUSTOM UMBRELLAS (POOL). MARAZZI: WALL TILE, POOL TILE. THROUGHOUT STEPEVI: CUSTOM GUEST-ROOM RUGS. VIAMANCINELLI: CUSTOM TABLE LAMPS, CUSTOM PENDANT FIXTURES. KVADRAT; VESCOM: CURTAIN FABRIC.
read more
Projects
6 Striking And Solution-Oriented Modular Home Designs
From prefabricated models in Ukraine to a customizable garage in Madrid, these modular home designs offer flexibility while embracing their surroundings.
Projects
Step Inside This Boutique Hotel That Captures Melbourne’s Energy
Sculptural form, considered materiality, and local craftsmanship all come together in Kennedy Nolan’s design for in the Hyde Melbourne Place hotel.
