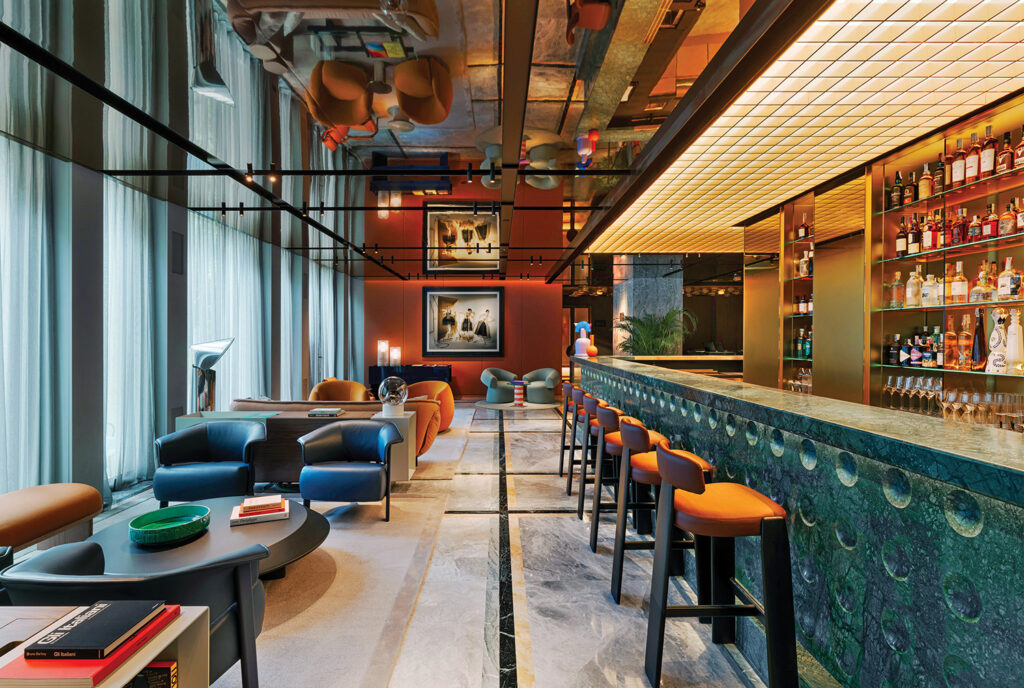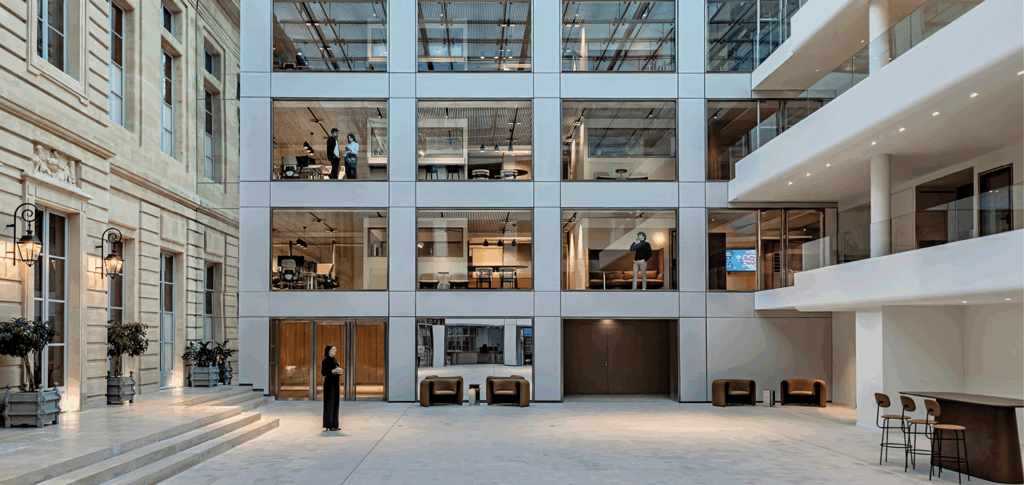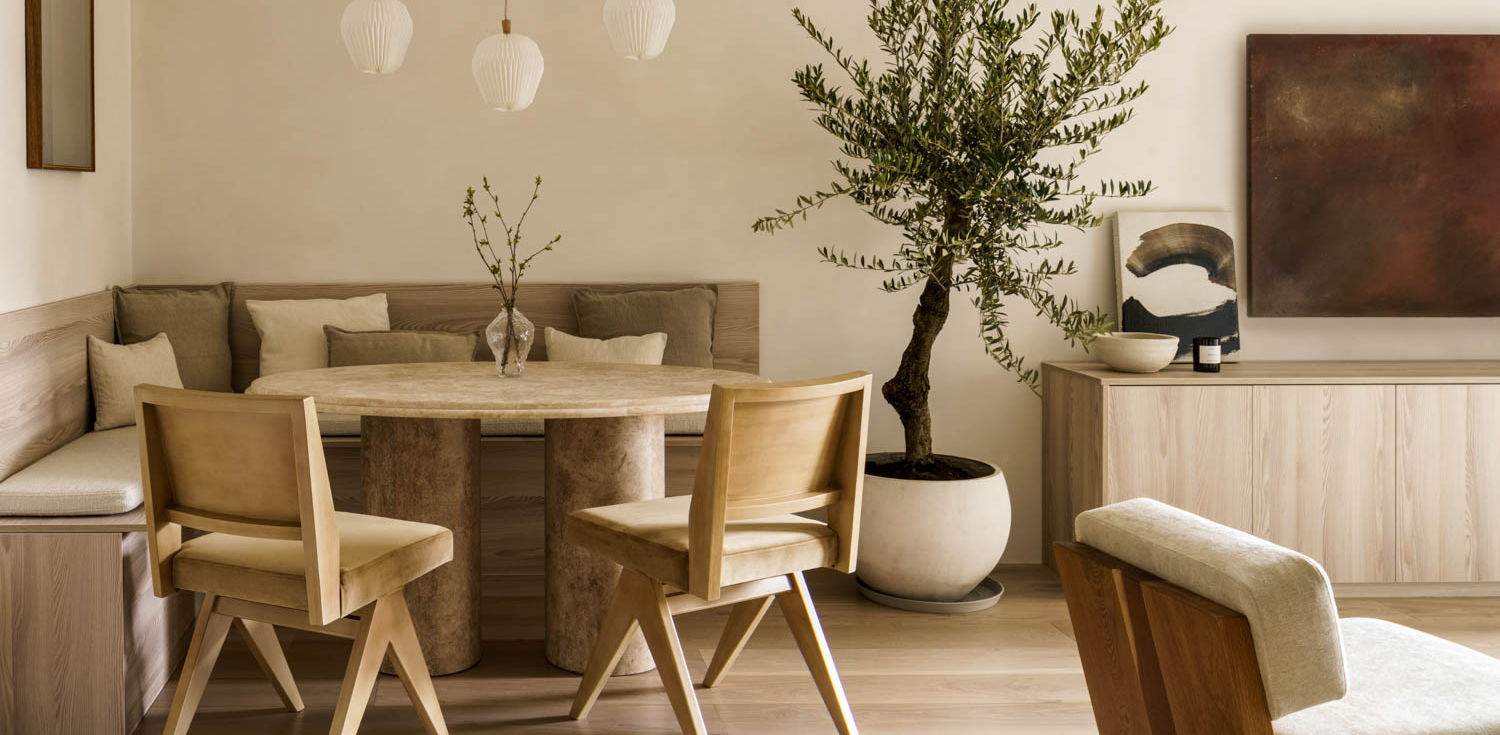
9 Japandi Interior Design Styles Embracing Tranquility
Contemporary yet minimalist in nature, Japandi interior design blends Japanese and Scandinavian aesthetics to create an elevated look. Quiet and understated, but also cozy and comfortable, think Hygge decor, earthy palettes, and a hint of wabi-sabi philosophy. From a serene duplex in Singapore to a peaceful refuge in London, explore nine Japandi interior design ideas that soothe and inspire.
Discover Effortlessly Chic Japandi Interior Design Styles
Explore This Minimalist Japandi Interior Design
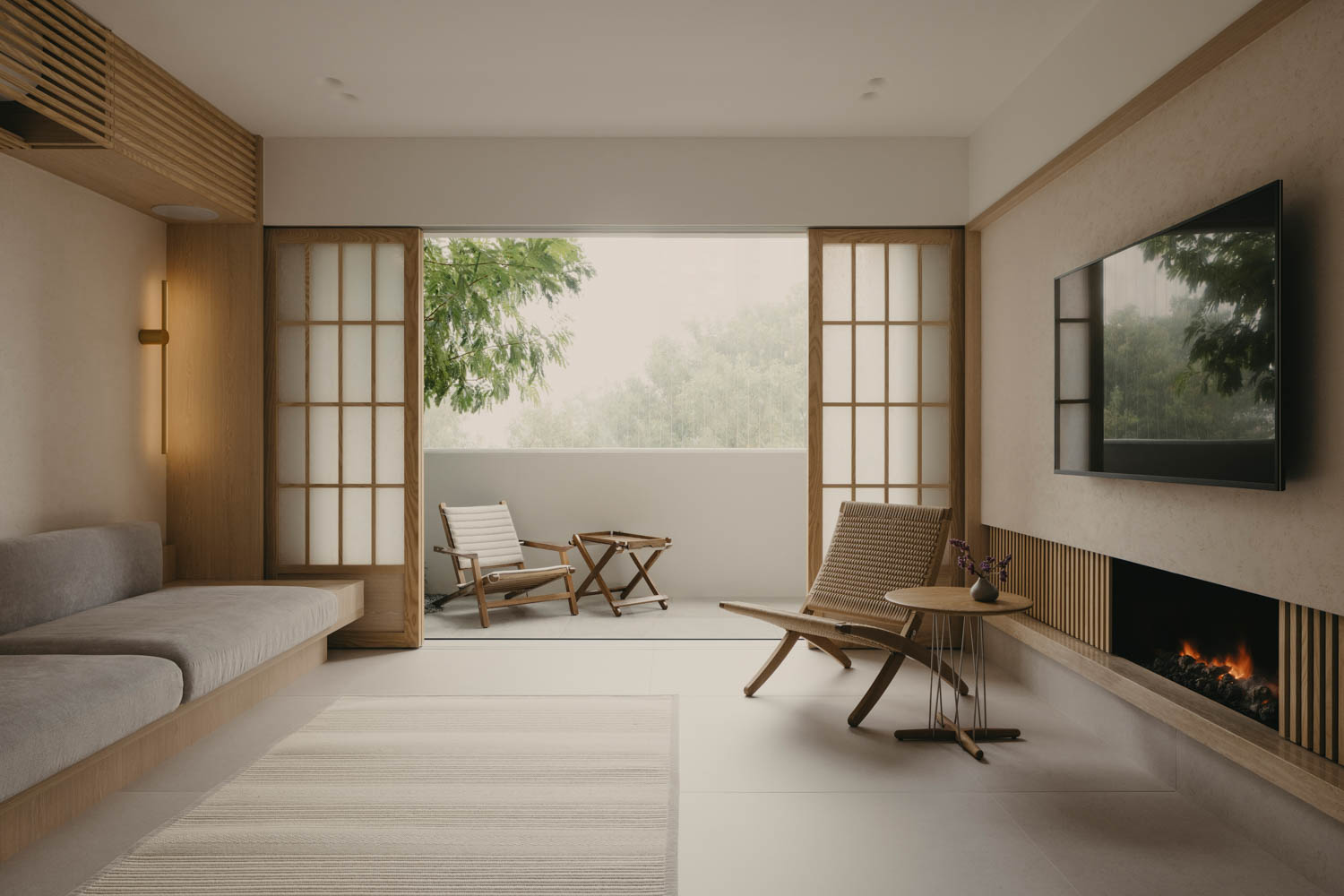
Based in Singapore, the design duo Studio Right Angle made sure that this duplex apartment called The Rasidence both followed their signature minimalist aesthetic while integrating Japandi interior design. Note how sliding ash wood screens offer subtle divisions of space while an earthy palette of oak, stone, and neutral hues creates an airy yet grounding presence. One look at these interiors certainly evokes a sense of serenity—and the urge to exhale. Dive into this serene complex in Singapore.
Picture Perfect: A Photography Studio Turned Dream Home
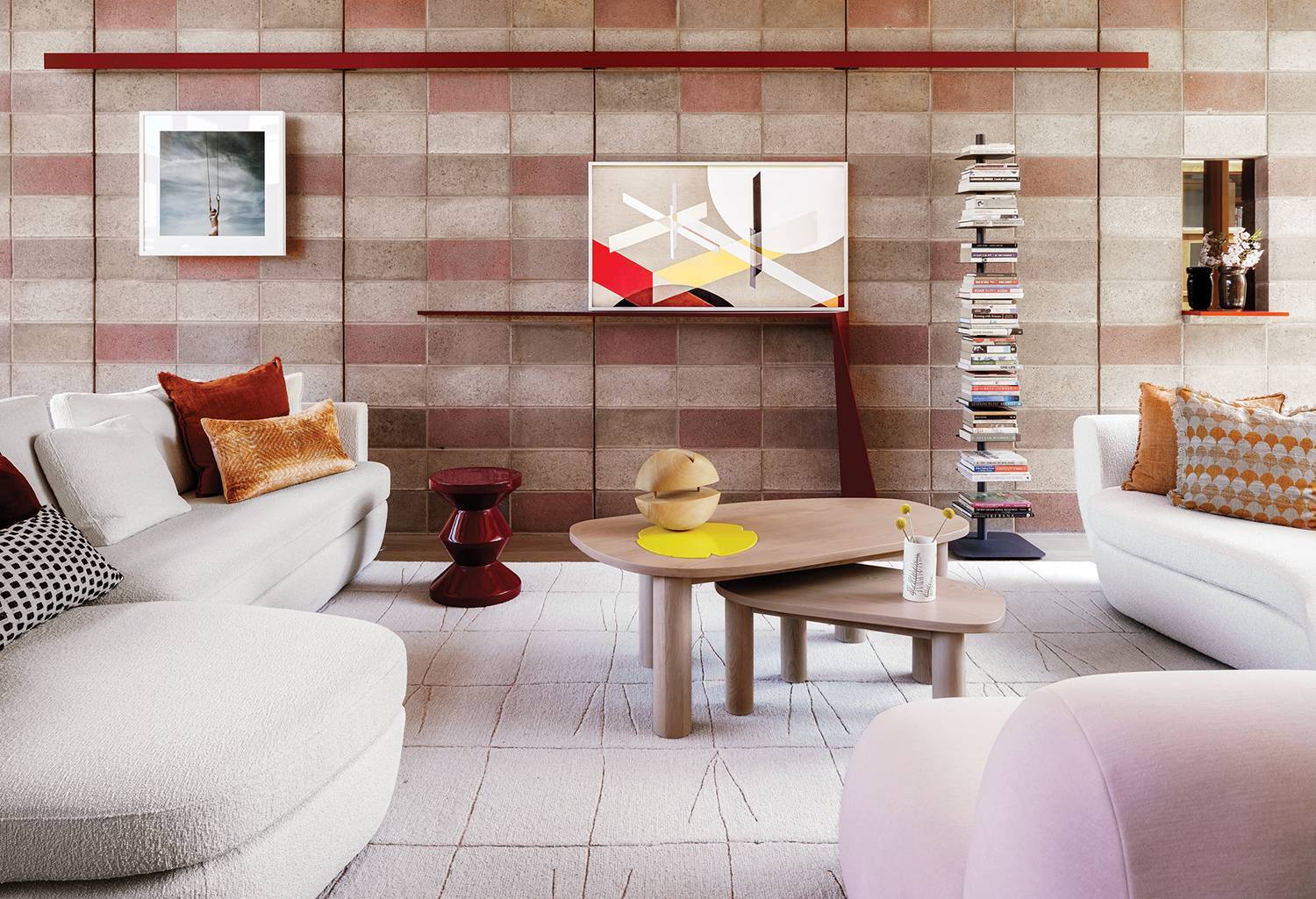
To transform an old photographer’s studio from the ’90s into a serene home in San Francisco’s Potero Hill neighborhood, Brooke Aitken had to replace many elements. Fortunately, she was still able to preserve the clerestory windows and cinder-block walls, which adds to the home’s Japandi interior design. Integrating as much natural light as possible, Aitken embraces the two-story pavilion-like home’s coziness, covering the walls in linenlike vinyl with pops of red appearing in select furnishings. Take a look at this San Francisco home.
Walk Through A Refreshed I.M. Pei Apartment In Manhattan
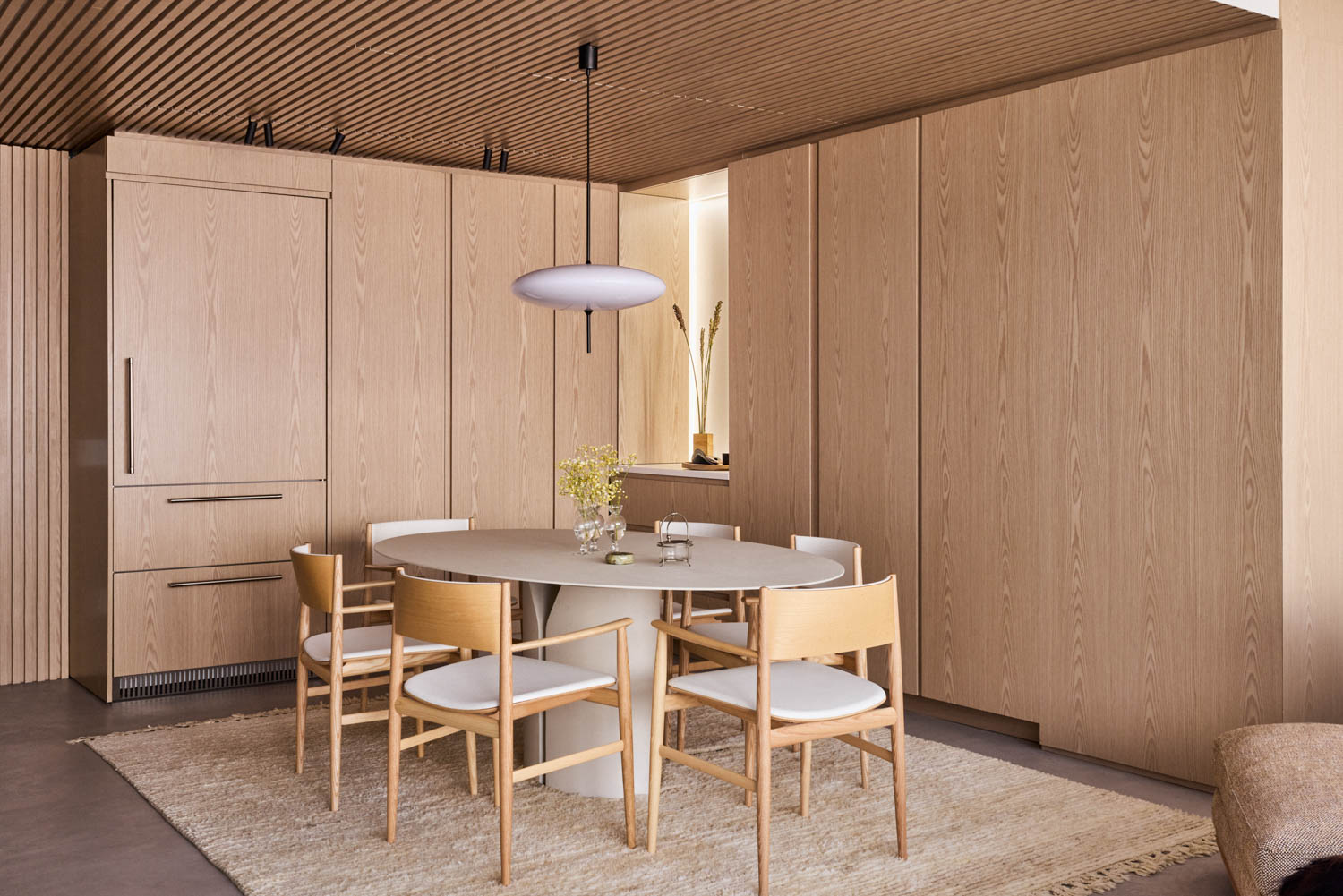
Built by design legend I.M. Pei in the 1960s, Manhattan’s Kips Bay Towers is an elegant Brutalist classic. However, this residence needed a revamp and Uli Wagner Design Lab was the best studio for the job. Keeping the home grounded, the firm introduced fluted ceiling panels in the entryway, the kitchen and dining areas. This, paired with minimalist touches and multiple aluminum windows, helped opened up the floorplan and let plenty of light in. Read more about this Manhattan apartment.
Glimpse A Fashionable Dublin Home With Japandi Interior Design
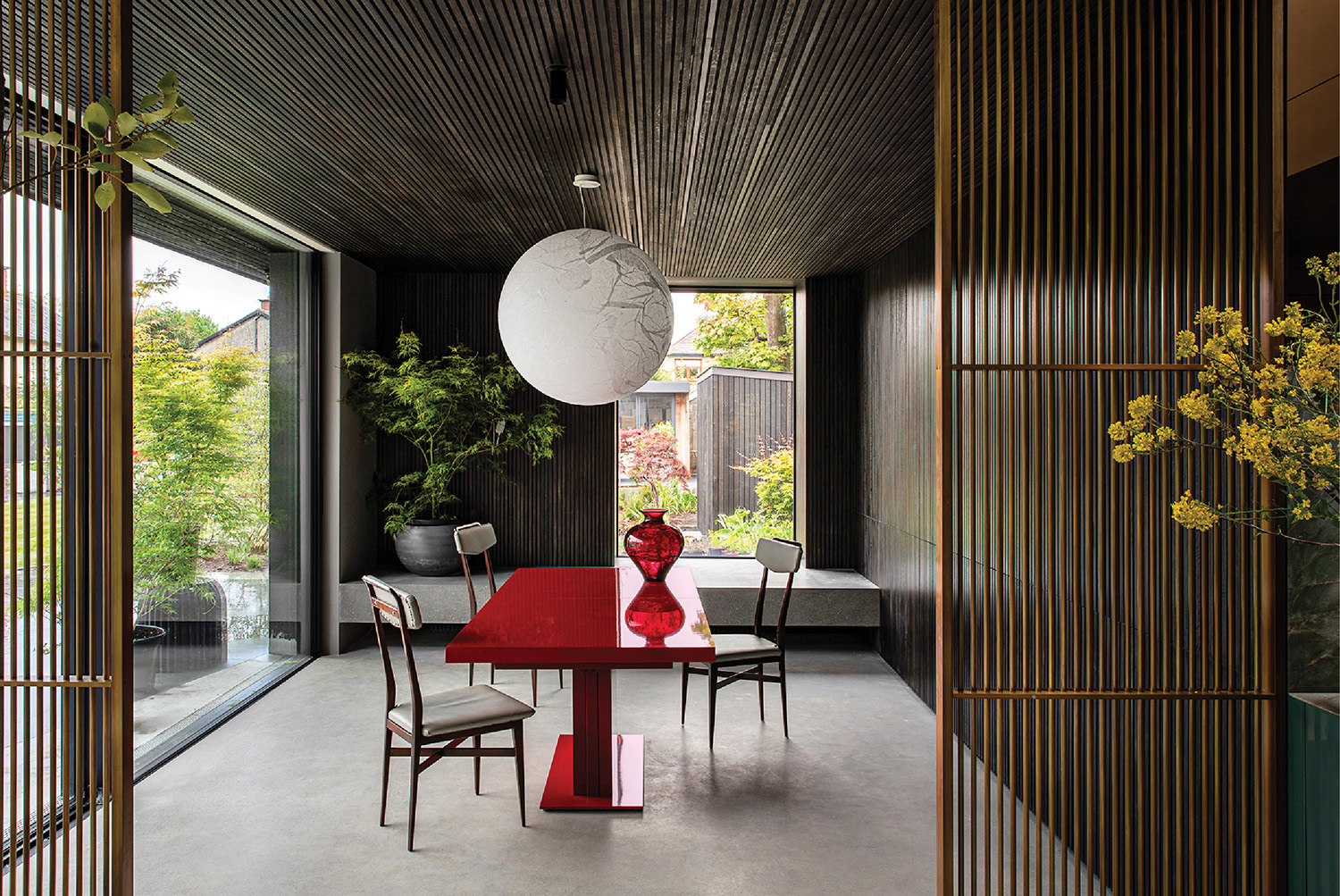
Róisín Lafferty and Ambient Architecture teamed up to transform a pair of semidetached houses into a single residence in Dublin. With a fairly neutral base palette, reflective surfaces, and glass walls framing the verdant backyard vista, the space has opened up to bring in natural light and a feeling of openness. Subtle greens, blues, and taupes, especially in the entry hall and main bedroom suite shape this home into “an oasis of calm.” Peek inside this Dublin home.
Inside A Peaceful Sanctuary In The Czech Republic
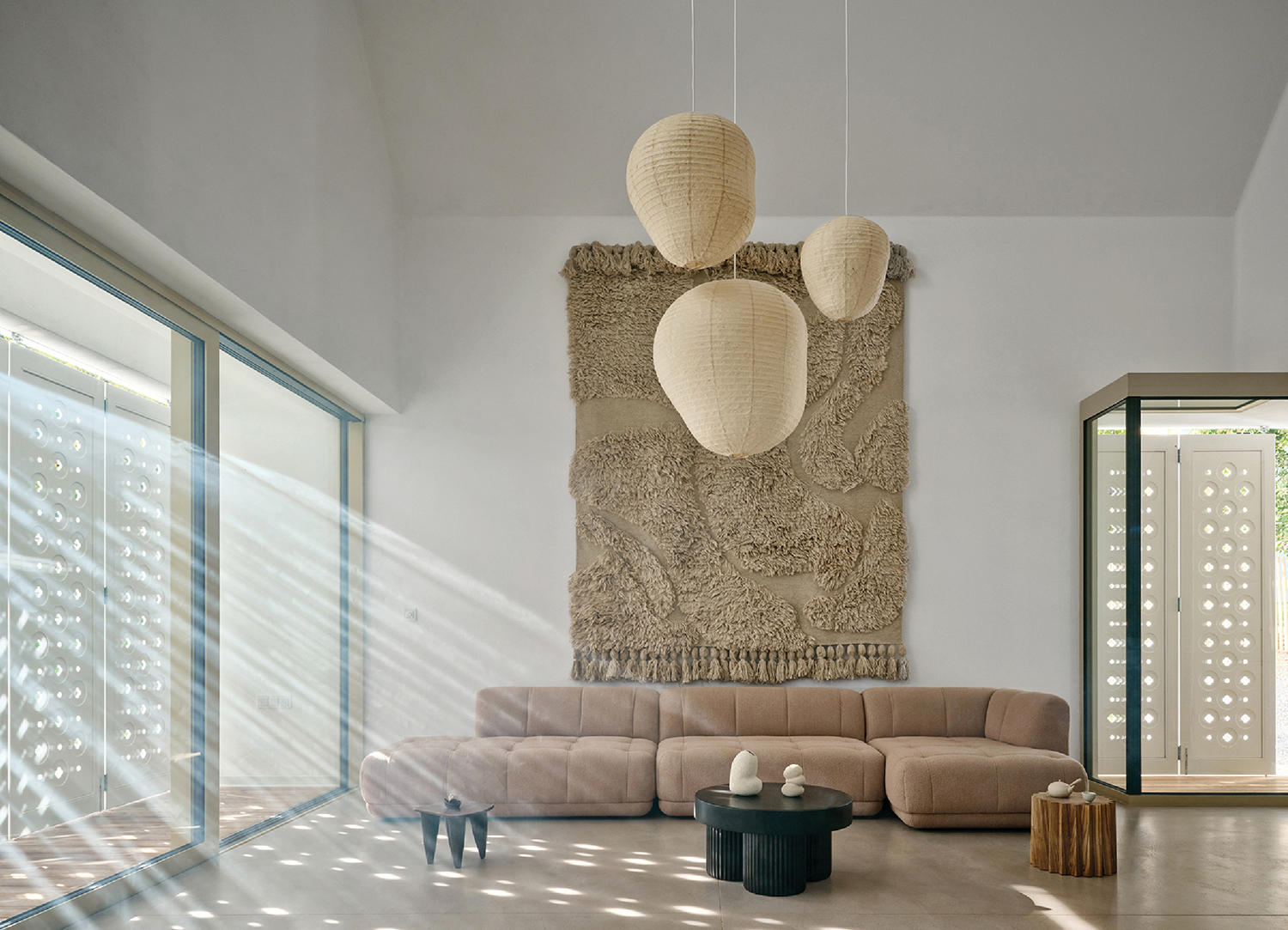
Looking for a serene home outside of Prague, architect Jan Žaloudek and his wife settled upon a 1,600-square-foot home in Kamenná Lhota, Czech Republi embodying modern Japandi interior design, while circular and quatrefoil-shape punctures in the masonry structure and the ground-floor sun shutters invite ventilation and cast “lacelike shadows” on the concrete floors. The decor reflects the duo’s shared interest in fine art and a contemplative approach to living, with furniture and artwork thoughtfully curated to create spaces that feel at once ecclesiastical and gallerylike. Step inside this peaceful sanctuary.
Tour A Home With Modern Japandi Interior Design
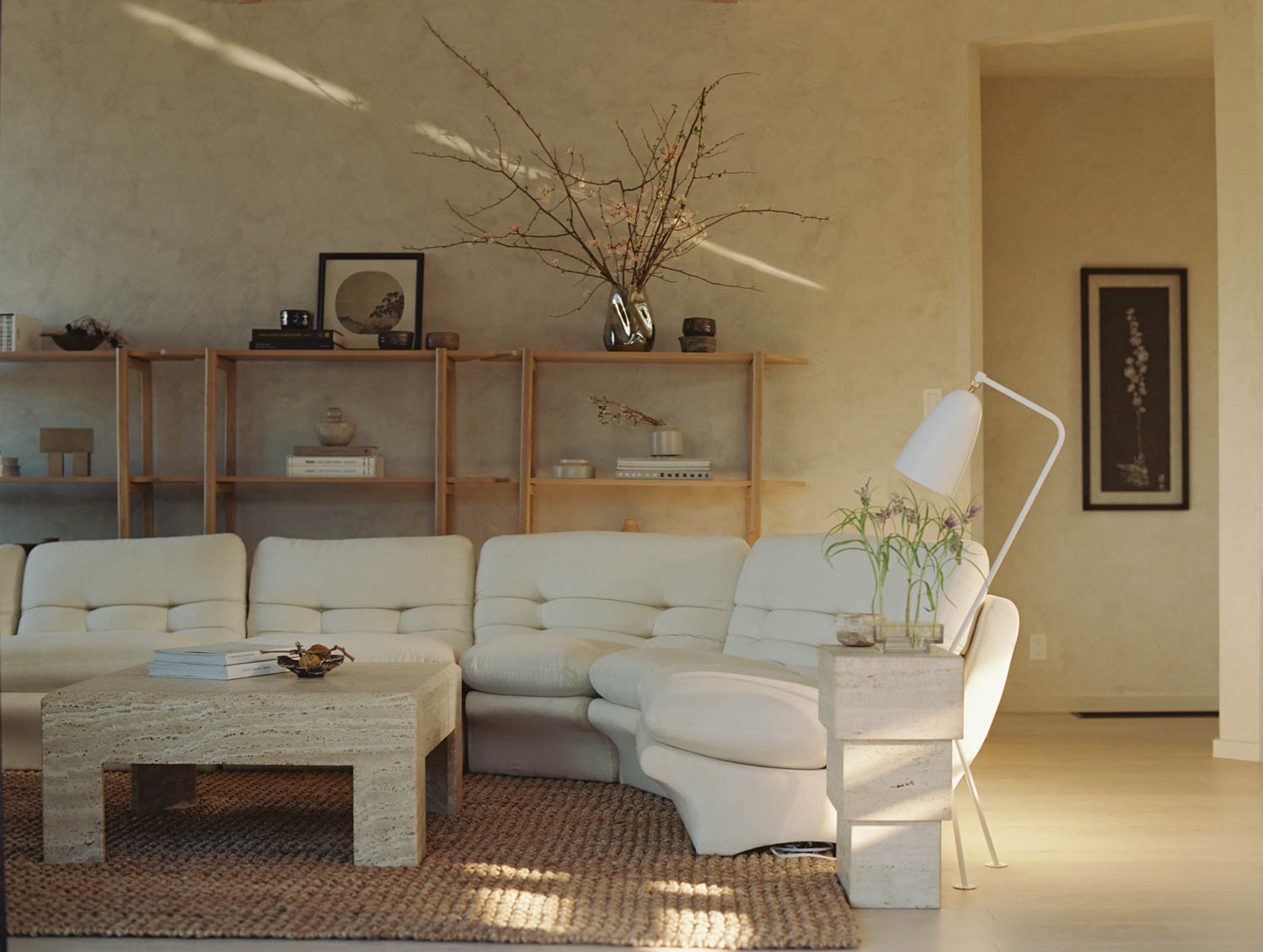
For a neglected 1955 home set in between Echo Park and Silver Lake, OWIU channeled their signature Japanese-inspired design ethos with a modern aesthetic. Upon entering the home, the eye is directed towards the substantial garden through floor-to-ceiling windows that offer a backdrop of palm trees and the distant skyline. Every surface, inside and out, is painted to reflect the landscape, from terra-cotta to beige, and the foyer is finished in Venetian plaster, bringing the delicate texture of the surrounding mountains into the home. Step inside this calming L.A. home.
Embrace A California Home In The Desert With Japandi Influences
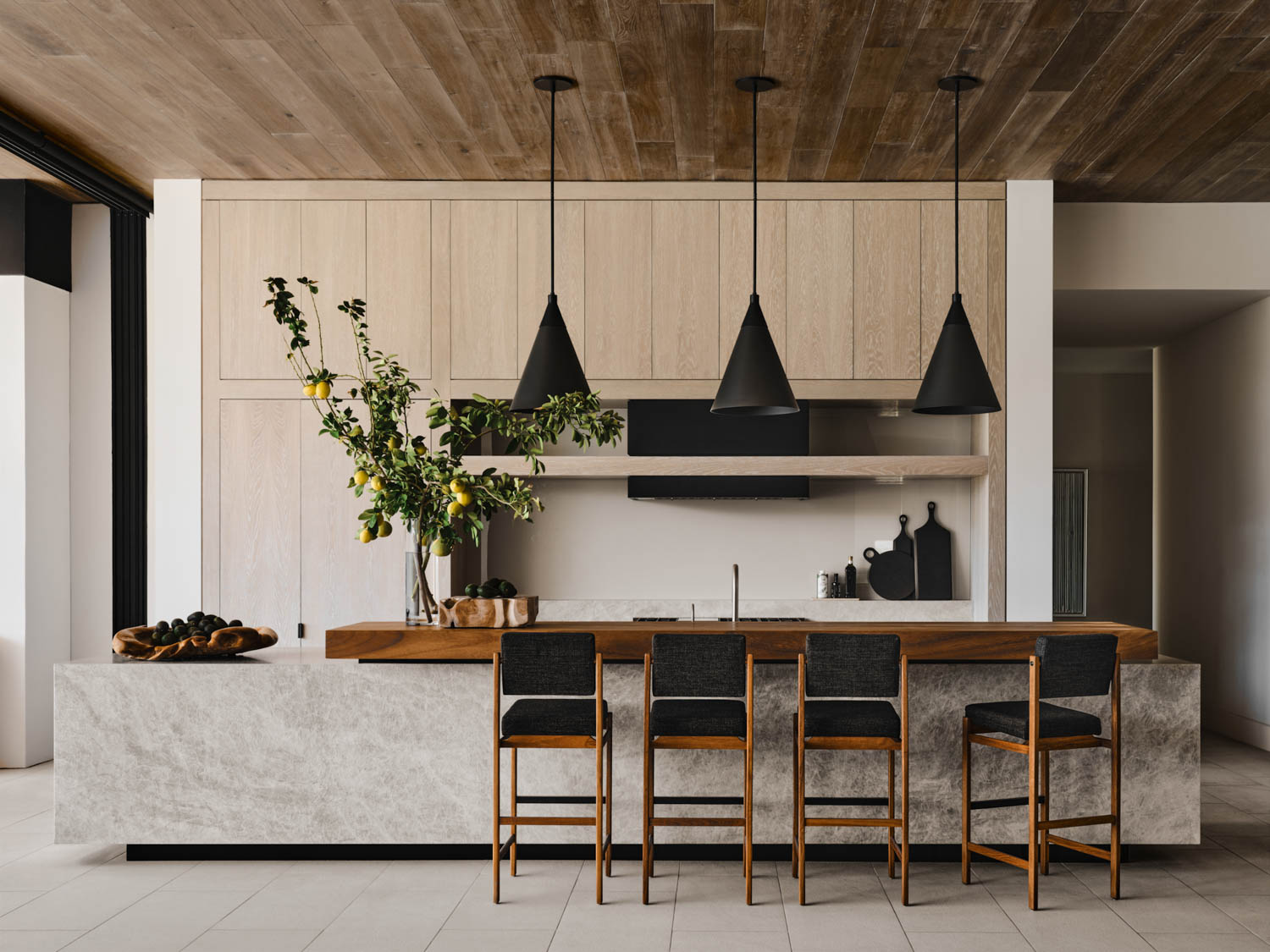
Located in La Quinta, a city in California’s Coachella Valley, this 12,000-square-foot desert home was inspired by the peaceful nature of Japanese Zen gardens. Reimagined by interior design firm Lucas, this new space combined emerald green and navy blue tones with bronze accents and wooden elements, bringing in that Japandi interior design style. Each piece of furniture and lighting contributes to the cozy and visually exquisite atmosphere, while the fabrics add tactile effects and the natural materials such as stone or steel provide more depth to the house. Learn more about this cozy home in the desert.
This Eco-Friendly Apartment Is A Quiet Refuge In The Heart of London
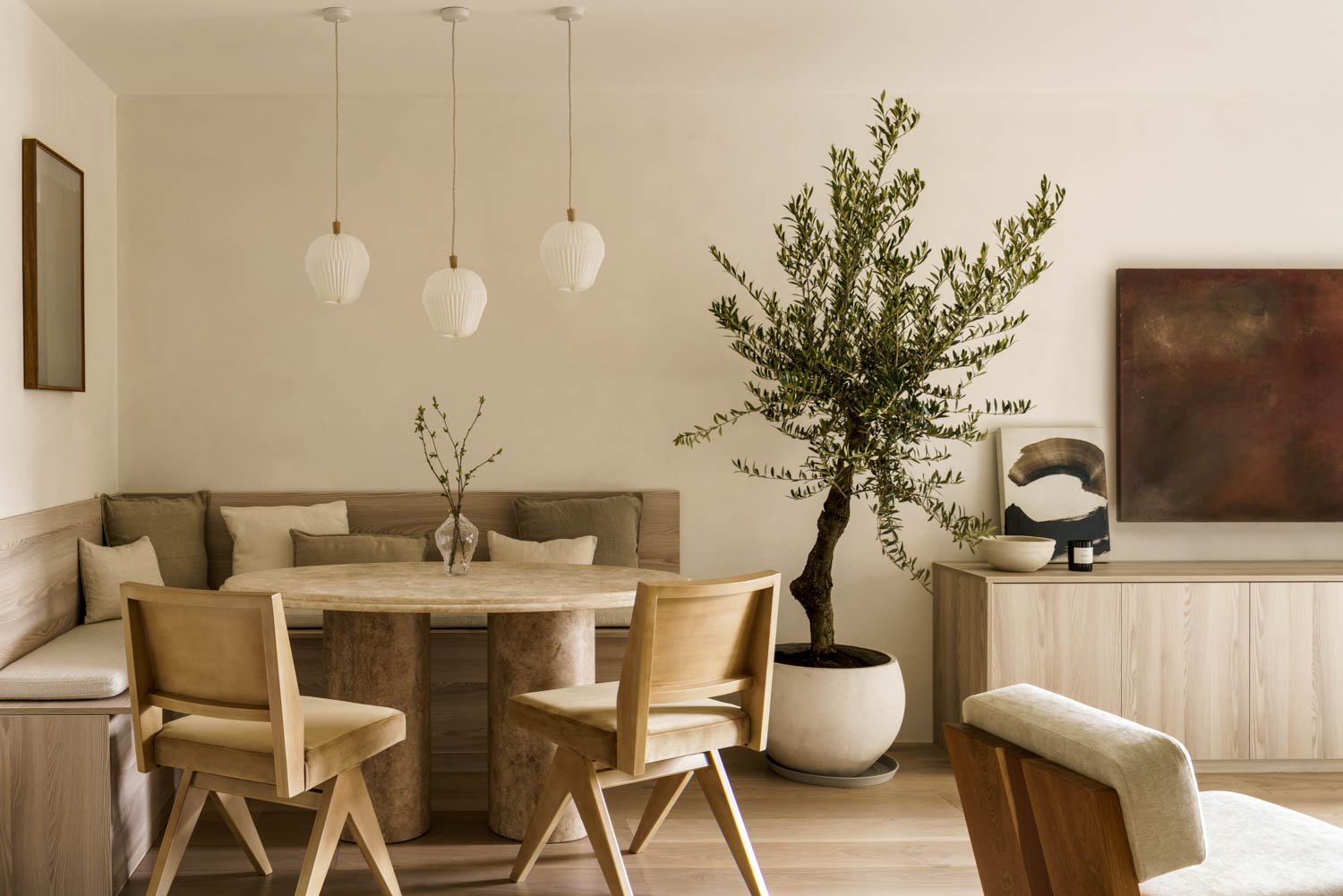
In this apartment inspired by Japandi interior design, the serene environment was achieved using a restrained, soft and natural color and material palette with wood, stone and natural fibers. “We incorporated organic shaped pieces and many curves to express the importance of keeping the energy of the rooms flowing,” Tom Lawrence-Levy, the founder of Natural Asthetik, says. “This home is a moment of peace in the middle of the city.” Step into a peaceful refuge.
How A Vancouver Island Home Embraces Japandi Interior Design Style
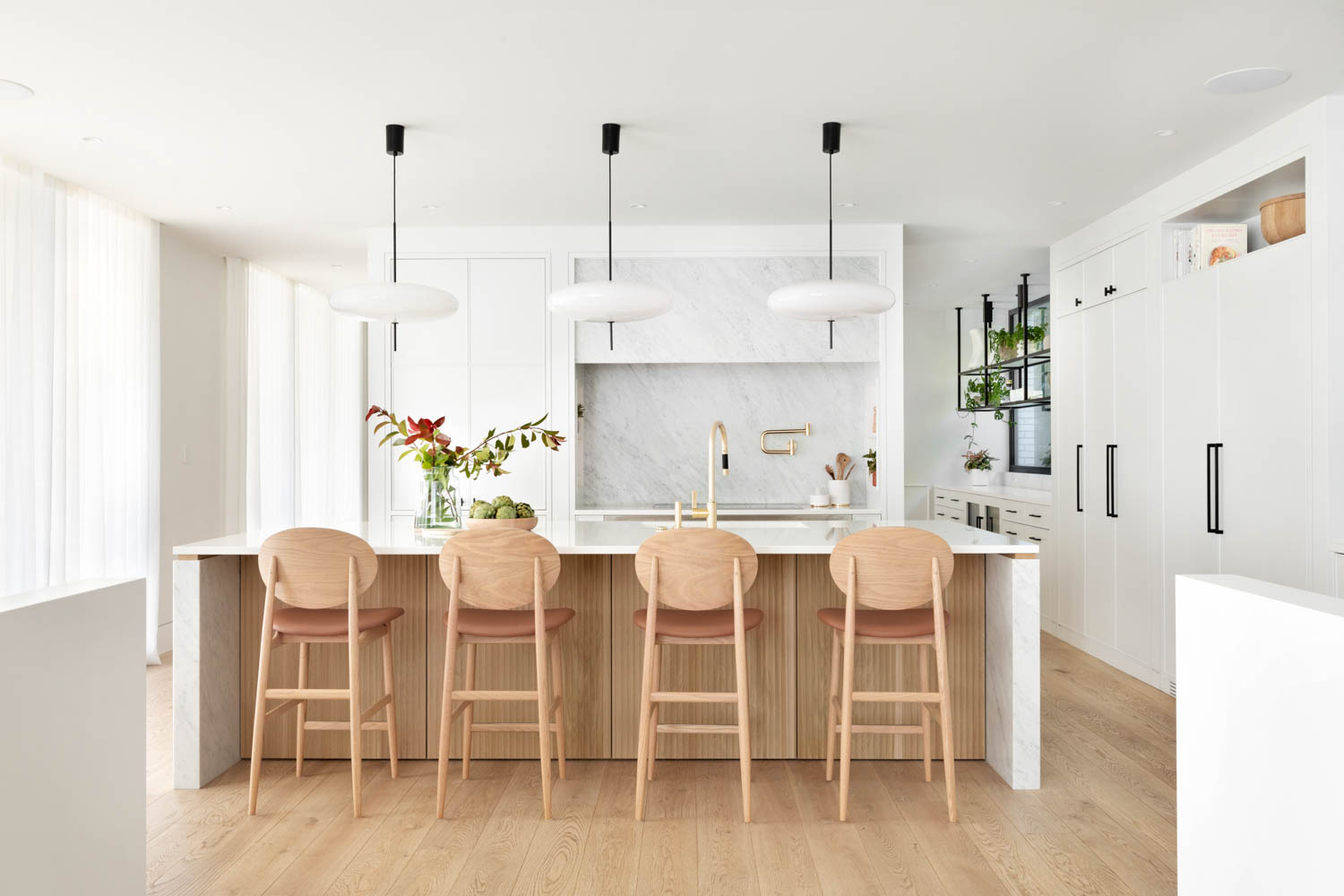
Taking cues from Canadian countryside houses built from bricks, this 10,000-square-foot, two-story home features a contemporary and minimalist vibe that fits its location in coastal Victoria, British Columbia. To achieve this aesthetic, Andrea Rodman went with a white palette accented by oak tones, natural stone, and rattan, enabling the interiors to feel airy and connected to the outside. “Through this home, we wanted to capture the sophistication of mixing Scandinavian and Japanese design styles to find that unique balance,” says Rodman. Tour a Vancouver Island home with Japandi interior design.
read more
Projects
Patricia Urquiola Puts Her Stamp On Milan’s Casa Brera Hotel
In Milan, Studio Urquiola transforms a rationalist office building into Casa Brera, a luxury hotel infused with the city’s inimitable charisma and culture.
Projects
How French Heritage Defines AXA Group’s New HQ
Saguez & Partners unified four different Parisian structures, thousands of employees, and a centuries-old insurance company for AXA Group’s headquarters.
